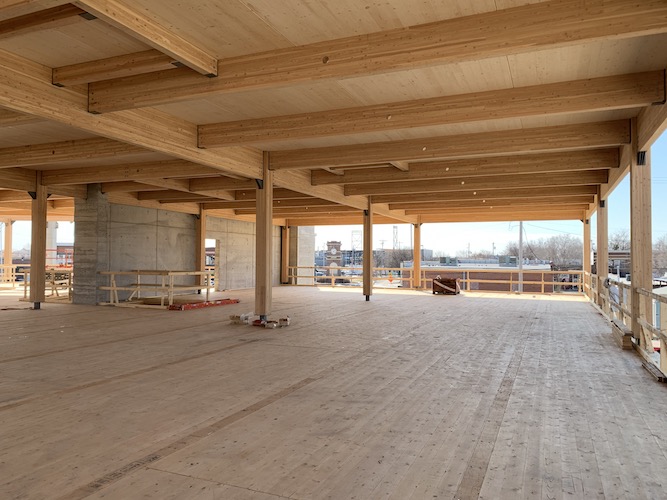
Conversation: The benefits of CLT in structural engineering
July 3, 2020
By CCE
Interest in using wood for large-scale projects continues to grow.

Photo courtesy Hutton Offices.
David Moses, P.Eng., principal with Toronto-based Moses Structural Engineers, has worked on many projects involving cross-laminated timber (CLT). He recently contributed to the 2019 edition of FPInnovations’ Canadian CLT Handbook, which reflects changes in Canadian codes and standards over the past decade that support broader use of CLT in new buildings. Here, he discusses the material’s appeal.

Photo courtesy Moses Structural Engineers.
What has motivated you to uses CLT in your projects?
I was introduced to woodworking by a very dedicated teacher in high school. He emphasized the craft, understanding the material qualities of wood and working with traditional hand tools from around the world. The grain, the feel and the adaptability appealed to me.
I did not realize you could design large structures in wood until I completed my degree in engineering. At that same time, the technology was changing quickly for connections, fabrication and modelling. CLT was a great next step, a new product that was very strong, could be precision-cut and could be installed rapidly.
How did others perceive and react to this change?
At first, designing and building with wood was a niche. Finding the right clients who shared our passion for these structures was not easy—and it varied geographically.
But now, attitudes are changing and more people are coming to understand the value of using wood in their buildings, be it for esthetics, biophilic response or the environment.
A great example is a CLT project manufactured by Canadian supplier Structurlam Mass Timber for Hutton Offices, where the exposed wood structural elements create a warm and inviting atmosphere for staff and visitors.
What obstacles have you encountered when proposing wood in projects for your clients?
We get questions about the supply chain, scheduling, cost and performance. New construction products such as CLT take time to penetrate the market. I have seen this repeatedly over my career. A lot of people want to be the second or third to try something new.
Tell us about the new handbook’s ‘design example’ chapter, of which you are the lead author?
I was fortunate to be involved in the first CLT building in Canada while I was at Equilibrium Consulting: the Austria House for the 2010 Winter Olympic Games in Whistler, B.C. In addition to the first use of prefabricated solid CLT panels, it was also the first registered Passive House (PH) project in Canada.
That project was prior to there being any standards or building code approvals. We had to do our homework and study all of the research literature available to us from other countries. From that experience, I went on to work with FPInnovations and the Canadian Wood Council (CWC) to develop a short course on CLT design, which we presented in major cities across Canada.
Once the first edition of the handbook was published, it gave practitioners an opportunity to ‘dive deep’ into their understanding of CLT design. The natural next step was to provide an example of a tall wood building—specifically, an eight-storey platform-framed mass timber building in Ottawa—to make it more accessible to more designers.
The handbook has every topic covered and is an essential resource for anyone thinking of building with CLT for their first time. They will definitely refer back to it for the second, third or fourth buildings, whether they are in North America or other parts of the world.
Do you believe the trend of using wood in major construction projects will continue in Canada?
There is much more interest in wood for large-scale projects than in the past. This interest will continue as the supply chain increases product availability and as governments look for opportunities to incentivize atmospheric carbon reductions and promote their local forestry industries.
The handbook allows designers to answer many of the questions asked by building owners. With more knowledge, we expect less perceived risk and more market acceptance.
An earlier version of this interview appeared on FPInnovations’ blog (blog.fpinnovations.ca).