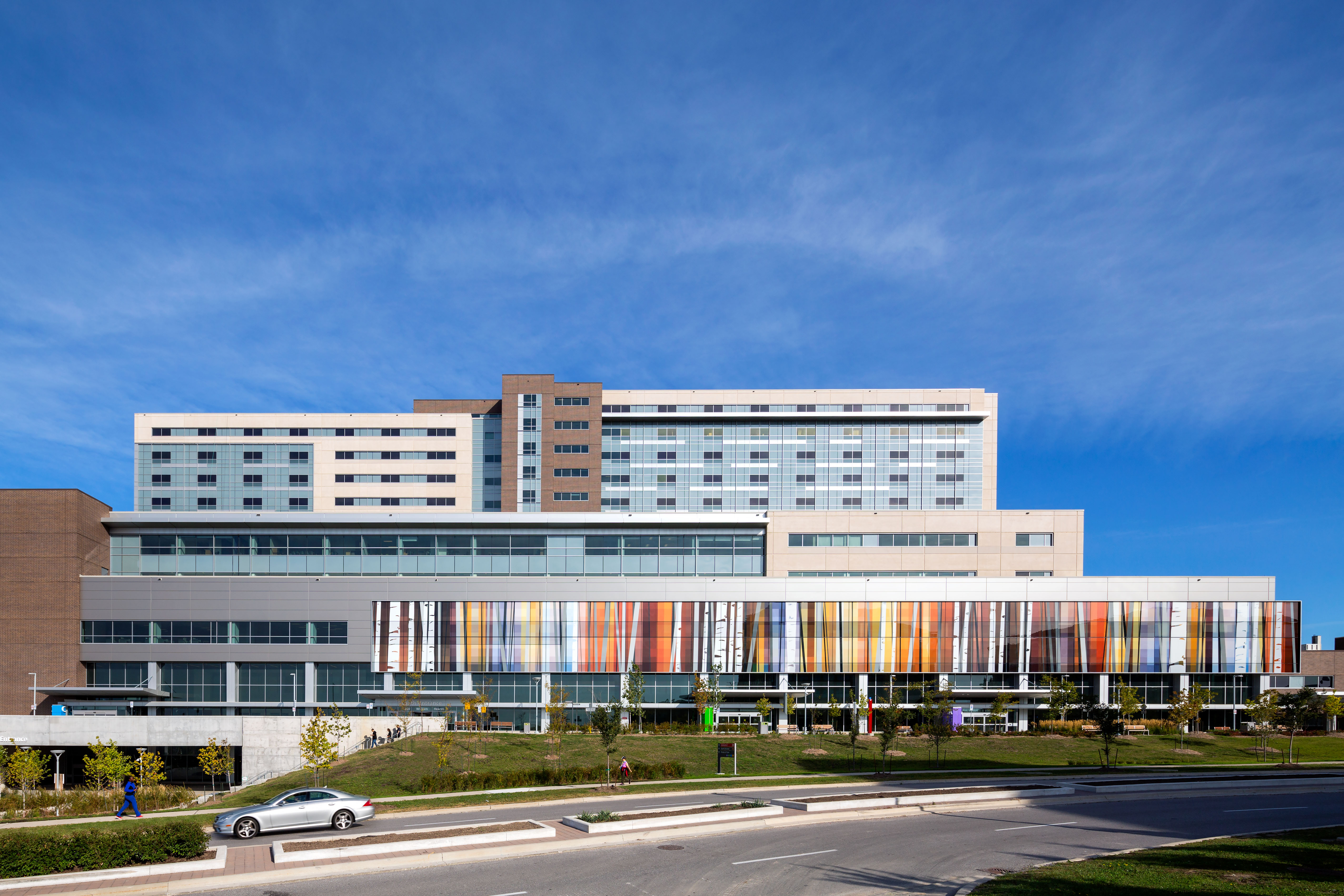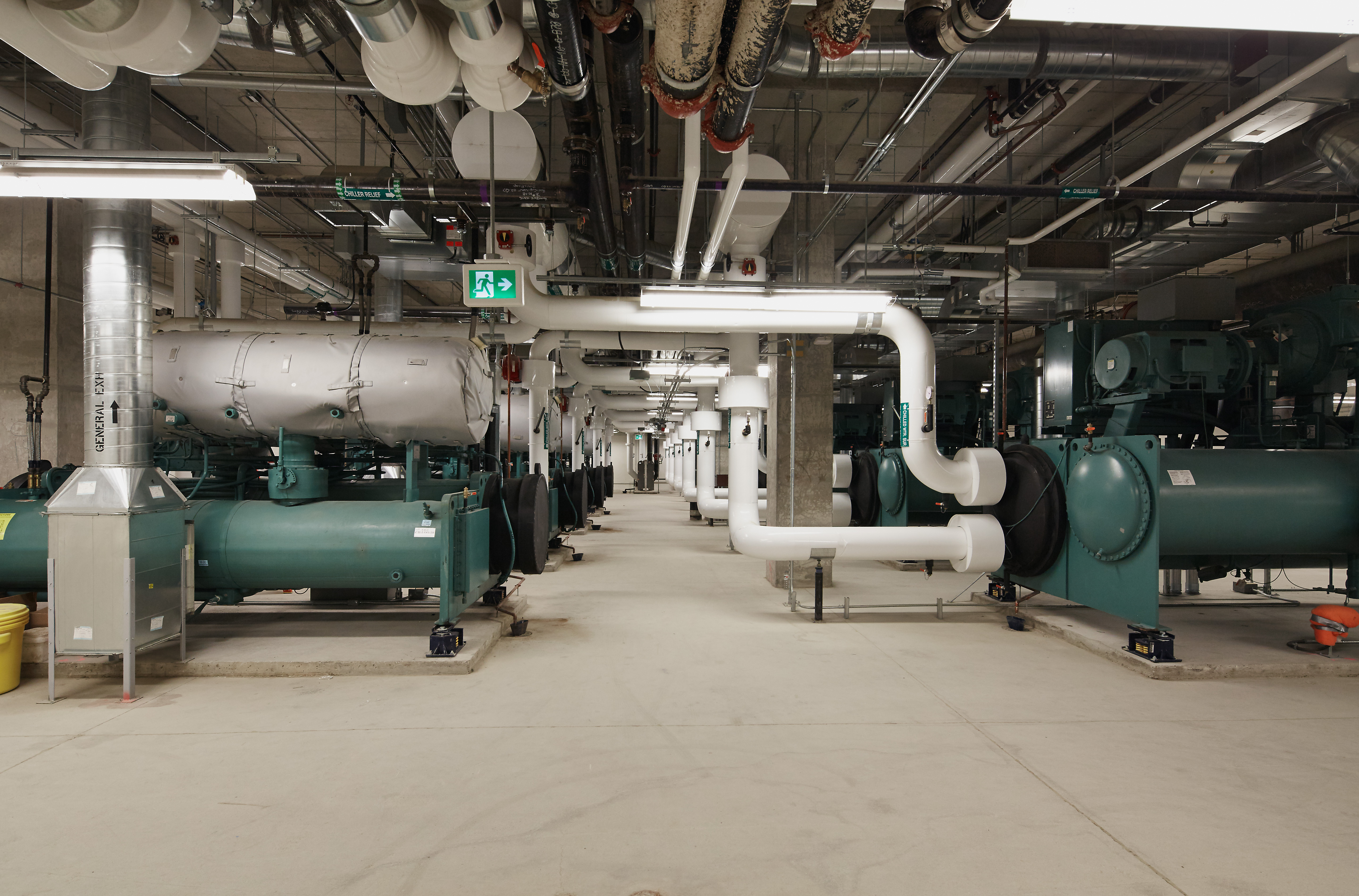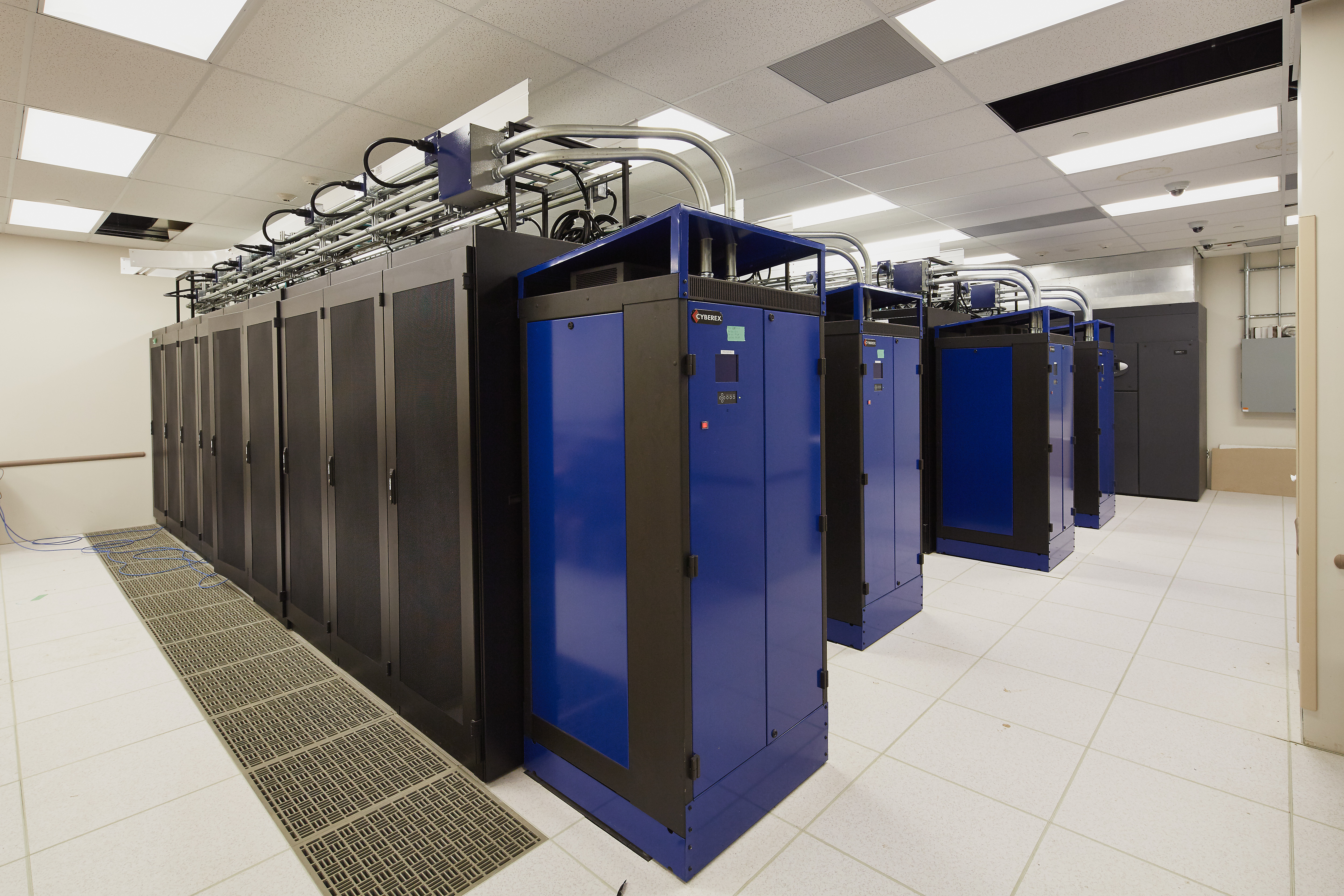
The Difference is in the Details
May 17, 2017
By Smith + Andersen
Mechanical, electrical, communications, and security design for Humber River Hospital.

Humber River Hospital in Toronto (photo: HDR Architecture, Inc.; Dan Schwalm/HDR)
Due in large part to innovations made to the design of the heating, cooling, ventilation, plumbing, and lighting systems, Humber River Hospital (HRH) exceeds the energy efficiency requirements of the Model National Building Code by 49%.
During the design process, several options were proposed for each building system, and each option was examined by energy modelers to depict not only immediate compliance with the energy target, but also long-term operational savings. Thanks to this collaborative process, the team was able to implement numerous innovative measures—including efficient air handling, extensive heat recovery, active control of electrochromatic glass, and the provision of 100% outdoor air—in the most effective way, surpassing the initial team target of LEED Silver to ultimately achieve LEED Gold.

The heat recovery chillers are central to the energy strategy at Humber River Hospital (photo: Alina Cornea Architectural Photography)
Maximizing Mechanical Efficiency
HRH utilizes an integrated heating and cooling plant, complete with highly-efficient ventilation equipment and distribution, as well as airside enthalpy recovery.
This plant includes four heat recovery chillers as the building’s main source of heating and cooling. These chillers use excess heat, which has been rejected by the building’s chilled water system from 24/7 loads, to produce useful heat for the building’s heating water system to serve reheat coils, perimeter heating, and a central heating glycol system that serves air-handling unit heating coils. The coils recover additional heat, which is re-directed to the building’s chilled water system and used to produce additional heat.
HRH also includes 100% outdoor air throughout the building. Normally, this level of air circulation would drastically increase the energy consumption of a building. However, the design team examined and implemented several methods allowing the design to reduce energy requirements while still utilizing 100% outdoor air. Some of these methods included: increasing air-handling equipment sizes, using highly-effective energy recovery wheels, and installing high-efficiency fans. The team provided high levels of system redundancy for air-handling units servicing critical building areas (such as the operating rooms and critical care departments), and this contributed to a further reduction in energy consumption by HVAC systems.
Ensuring Electrical Flexibility
In order to meet the heavy operational demands of a health care facility of this size, all electrical systems were designed with a high level of redundancy. Thanks to dual-incoming high voltage utility feeders, medium voltage synchronized generators, four medium voltage double-end substations, and nine low voltage emergency/normal distribution risers, HRH has the flexibility needed to accommodate both current and future needs. An extensive load management system allows the entire hospital to be backed-up by generators in non-peak times, while the 2N centralized UPS configuration and 2N UPS distribution enable the system to meet the extreme uptime requirements of the Information Communications and Technology (ICAT) backbone.
Detailed power monitoring and metering were also integrated with the Building Automation System (BAS) as part of an extensive measurement and verification plan for the health care centre. This measure provides precise energy monitoring of the building, and will allow HRH to easily track the success of future energy efficiency measures. A complex fire alarm system acts as a reliable hub for all life safety elements, including an active and passive smoke control system to maximize safety during a fire emergency.

The fully digital hospital includes a mission critical data centre
(photo: Alina Cornea Architectural Photography)
Achieving Excellence through Integration
In addition to mechanical and electrical design, Smith + Andersen designed the infrastructure which interconnects various systems to support full integration of digital systems at North America’s first fully digital hospital.
A common network was implemented by the construction team to enable communication between clinical, business, building, information technology and security systems. Some of the unique integrated healthcare systems include nurse call, wireless tracking and wireless mobile devices. Sharing information allows control, monitoring, and metering of building systems by facilities, operations, and even patients. Enhanced coordination between all of these systems enables the interoperability necessary to support improved operational workflows and systems efficiencies throughout the entire building.
A clear example of the benefit this integration provides is the active control of the electrochromatic glass—the largest successful implementation in North America. Both the mechanical and electrical design made effective use of this enhanced building envelope, which reduces solar gain during peak cooling times. The window control defaults are set to increase solar gains in the winter, and decrease solar gains in the summer—efficiently using the light available to heat the building (thereby reducing the heating and cooling required from the HVAC system).
The information technology design also integrates with these windows, allowing patients and staff to take full control of their immediate environment. Through a control system on the patient bedside computer terminal, patients and staff can adjust both the lighting of the room and the amount of light transferring through the window. This measure assisted the design team in achieving a lighting power density 46% lower than standard requirements.
As a member of Greening Health Care, HRH’s energy use data has been continuously collected since the facility first opened. Based on a comparison of the hospital’s energy intensity to that of a similar Ontario acute care facility for the years 2012, 2013, and 2014, HRH is on track to be the most energy-efficient acute care facility in Ontario.