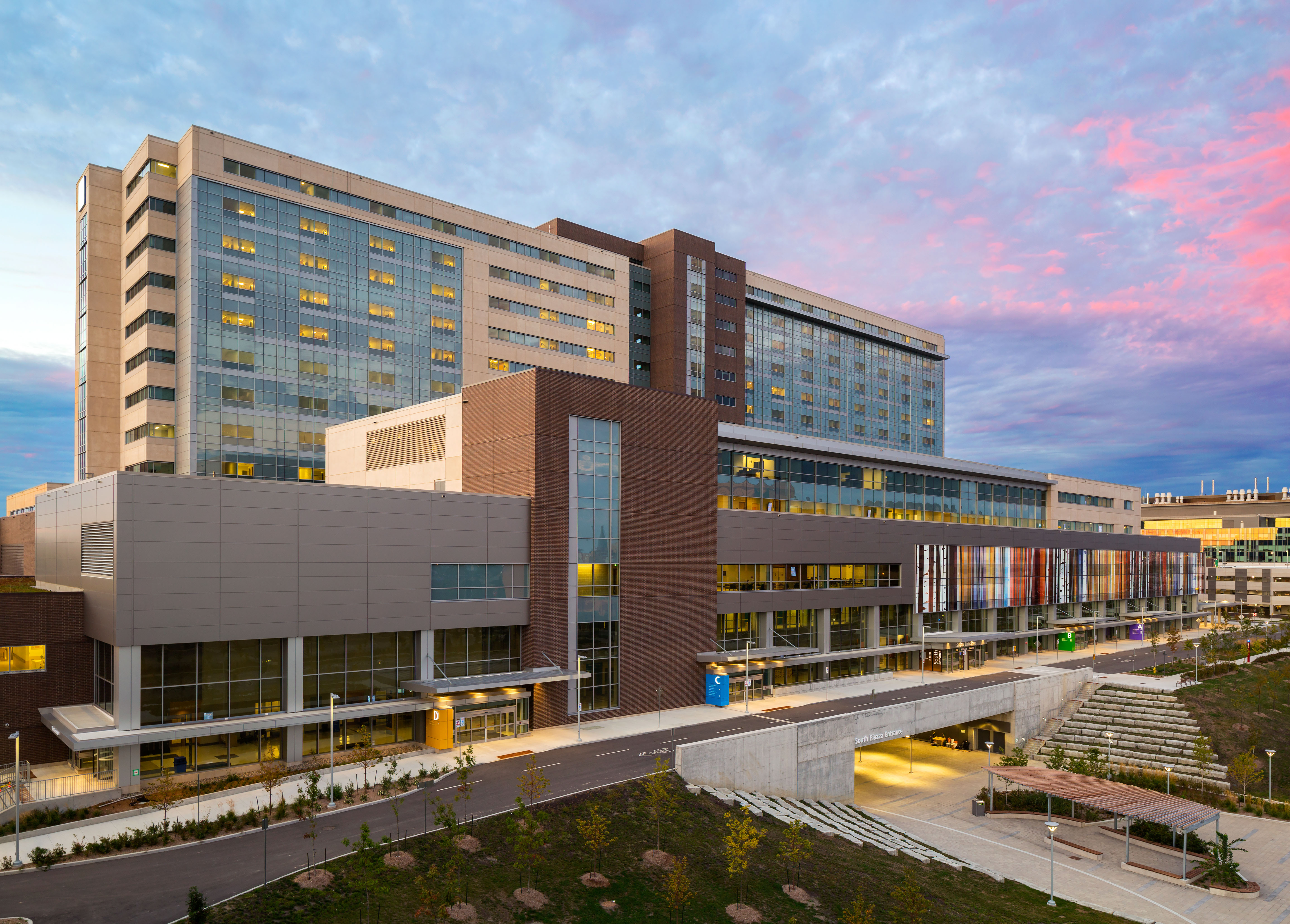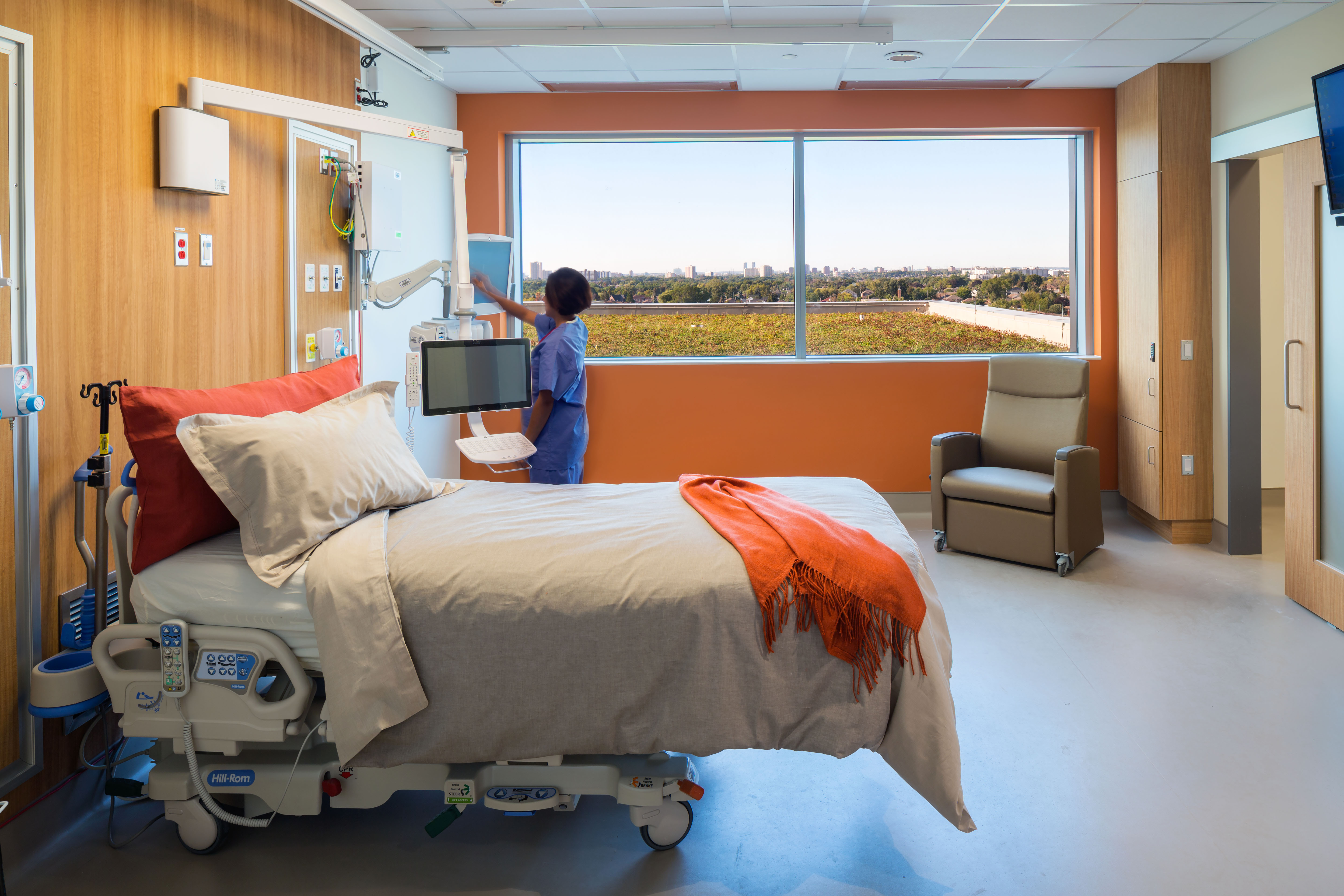
The Digital Hospital
May 17, 2017
By Troy Greene, P.Eng. & Will Hu, WSP Canada Inc.
Toronto's Humber River Hospital incorporates technology and efficient design to make it one of the "greenest" hospitals in the country.

Humber River Hospital in Toronto achieved LEED Canada NC v2009 Gold certification. (photo: HDR Architecture, Inc.; Dan Schwalm/HDR)
Innovation is at the root of Humber River Hospital (HRH), one of Canada’s largest healthcare infrastructure projects which incorporated efficient planning, creative environmental design and technological ingenuity, all critical to the project’s three guiding principles: being lean, green and digital.
HRH comprises a 14-storey in-patient tower and two 6-storey podiums housing 656 inpatient, and a total of 6000 rooms. The $1.8-billion, 167,225 m2 facility provides acute care services to over 850,000 people in northwest Toronto including emergency services, cancer treatment, dialysis, women and children’s health services, and mental health for both in-patient and outpatient programs.
The large scope of the project and an accelerated construction phase of 43 months meant that the upper floors were still being designed as the lower ones were being built.
The rigorous construction schedule was met by streamlining design, quality control processes, and development of shop drawings with Revit modeling, as well as by introducing flexibility in the design process to accommodate modular designs.
The building is designed to operate with reduced water and energy consumption—33% and 40% less, respectively, from LEED and ASHRAE baselines. Upon completion, HRH became North America’s first fully digital hospital where all patient care processes are designed to be paperless.
Creative with concrete
The theme of innovation continues in the concrete structure of the building: the lack of permanent expansion joints makes this project unique.
Normally, with buildings of this size, expansion joints or pour gaps are used to allow shrinkage. Instead of permanent expansion joints, temporary movement joints were used.
Once the concrete contracted, the slabs were connected to complete the floor diaphragm. This preserved the structural integrity during construction while eliminating the need for expensive expansion joint hardware.
In order to address settling and geotechnical variables, the foundation also had to be unique in design. By employing two different systems, a raft slab for the tower and 5,500-mm wide strip footings for the podiums, construction was able to proceed in a timely manner, enhancing efficiency.
Automated Guided Vehicles (AGVs) are a unique feature of HRH. The vehicles, capable of handling up to 600-kg loads, transport food, linens, medications, and other supplies. The structural issue was ensuring the floor flatness and deflection were in line with the AGV requirements.
Another challenge was in designing a precast concrete panel wall system that significantly reduced the construction schedule. The use of precast concrete meant that while the cast-in-place concrete structure was rising on site, the precast panels were being cast concurrently in the factory. This method allowed for installation via cranes, which minimized the need for exterior scaffolding, further reducing construction time.
The building uses 12,000 m2 of precast concrete as part of its 33,400 m2 exterior envelope. Not only selected for its aesthetic capabilities but also its ability to support the rigorous functional requirements—including sound transmission, thermal efficiency, durability and ease of construction—the precast concrete panel wall system provided traditional rain screen performance.

The hospital’s design incorporates opportunities for patients, visitors and staff to view the natural environment. (photo: HDR Architecture, Inc.; Dan Schwalm/HDR)
Naturally comforting
Counting over 3,400 staff, almost 600 physicians and 650 volunteers, the wellness of the facility’s occupants is a major priority. That is why the design incorporates many opportunities for patients, visitors and the hospital team to immerse in the natural environment.
Visible green roofs were installed on 50% of the roof space throughout the campus. And the open spaces around the campus feature native adaptive vegetation and walking paths. Internally the hospital is supplied with 100% fresh outdoor air, with no air recirculation.
Energy wise
HRH is designed to be among the most energy efficient hospitals of its size in North America, at 40% below ASHRAE 90.1-2007. Adding to increased energy savings are automated climate and lighting controls; condensing boilers, high-efficiency chillers, variable-speed drives and pumps throughout, the use of heat recovery chillers to provide low temperature heating; efficient duct design to reduce static pressures, exhaust air heat recovery, a high-performance building envelope that includes increased insulation levels in the roof and walls, and one of the largest installations of electrochromic windows in the world (almost 26,000 sq. ft.); and a lighting design featuring energy efficient lighting including LED’s which provides a building average lighting power density of 0.75W/sq. ft. Low-flow plumbing fixtures were incorporated into the building design, resulting in 33% potable water use reduction compared to the LEED baseline.
While the site features a number of pedestrian-oriented landscaped areas, the plants selected were chosen to ensure minimal water demands. All irrigation is provided by a rainwater harvesting system that collects rainwater from the roofs, expected to save approximately 450,000 litres of potable water each year.
Benefits of green
HRH has been designed for tomorrow; it is built to meet the requirements for Tier 1 of the City of Toronto’s Green Standard (TGS) and has achieved LEED Canada NC v2009 Gold certification.
In addition to operations being paperless, green practices during the build included the diversion of 95% of construction waste from the landfill; the use of low volatile organic compound materials for adhesives and sealants, paints and coatings, and carpets; and other environmentally focused practices.
The building operation is being continually monitored and tweaked, with the goal of achieving an energy use intensity (EUI) of 348 ekWh/m2 per year.