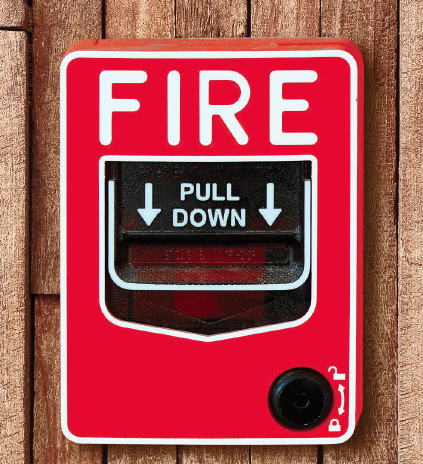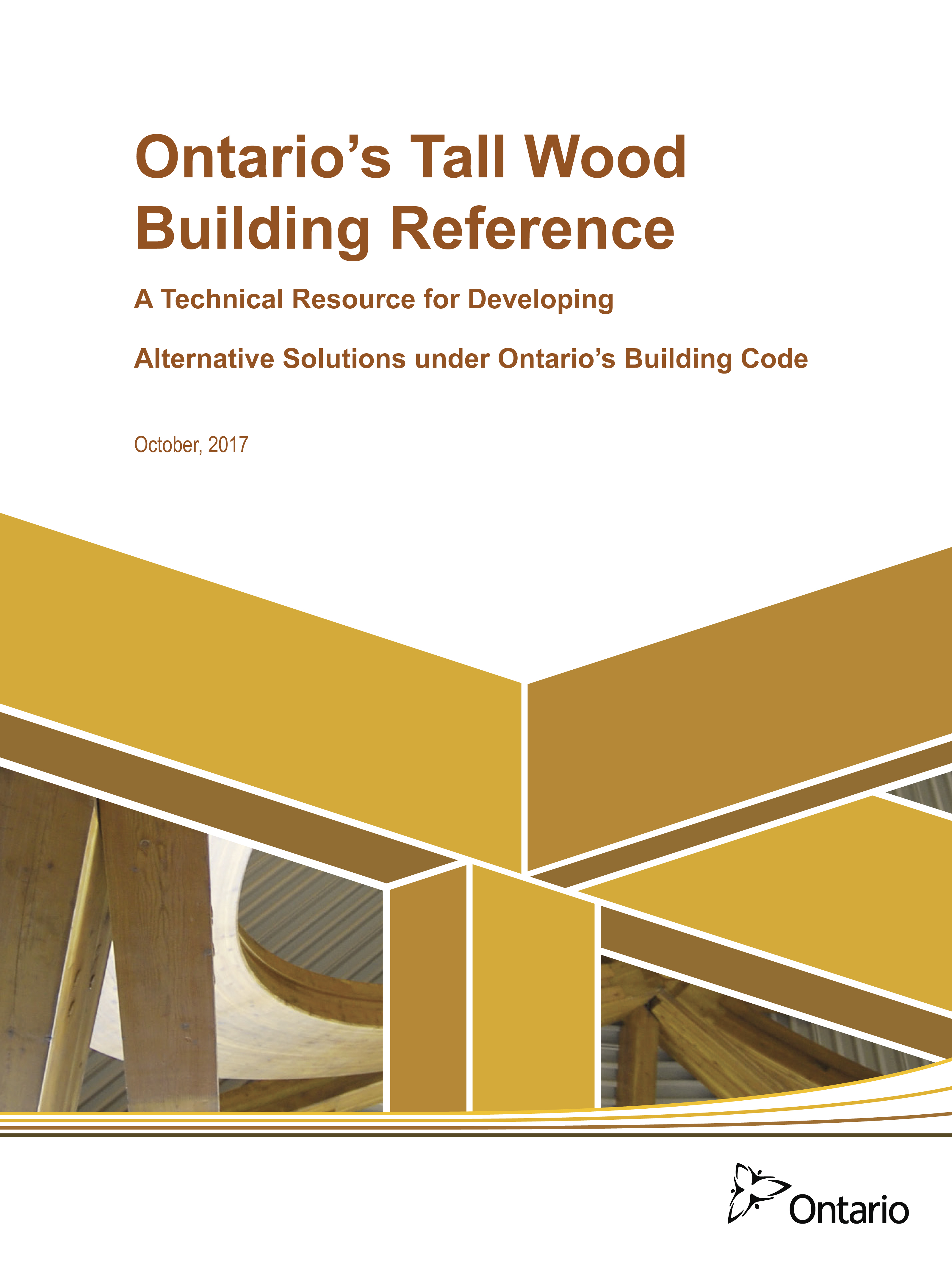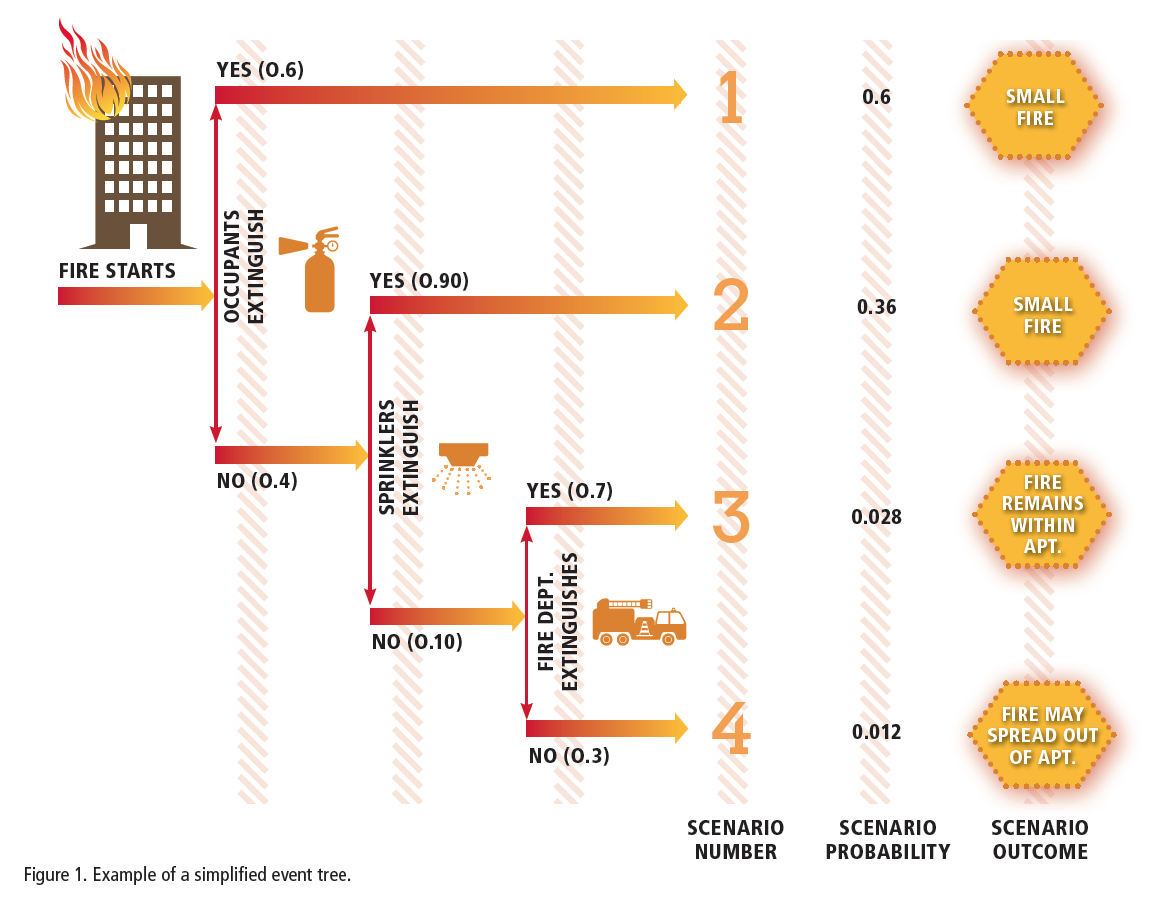
Fire Risk Assessment for Tall Wood Buildings
July 12, 2018
By Steve Craft, P.Eng.
As explained in Ontario’s Tall Wood Building Reference, fire risk assessment is a useful tool for comparing the fire-safety performance of a proposed alternative solution for a tall wood building against a code-compliant acceptable solution of noncombustible construction.
(This article first appeared in the 2018 June/July issue of Canadian Consulting Engineer magazine)

(Fotolia)
Current Canadian building codes require, under the prescriptive requirements, that buildings taller than six storeys must be of noncombustible construction. The prescribed acceptable solutions require that buildings be sprinklered and have a noncombustible structure with a fire-resistance rating of two hours.
Wood is permitted in several places in a building required to be of noncombustible construction; this includes wood stud or solid wood partition (non-loadbearing) walls, and interior finishes such as flooring, wall coverings, and trim. In recent years there has been increasing interest in alternative solutions seeking approval to construct tall wood buildings with mass timber. Although some designs may use gypsum board to varying degrees to encapsulate the mass timber, many projects will seek alternative solutions that will allow for a large amount of the mass timber structure to be left exposed (e.g. beams, columns and ceilings).
These proposed alternative solutions may be approved if it can be demonstrated to the authority having jurisdiction (AHJ) that they will deliver the same level of fire performance with respect to life safety and property protection as the code-compliant acceptable solution.

Ontario’s Tall Wood Building Reference available for download from the Government
of Ontario’s website.
In an effort to support Ontario’s wood industry and to contribute to the knowledge base for tall wood buildings, the Ontario Ministry of Natural Resources and Forestry recently published Ontario’s Tall Wood Building Reference. This reference is written primarily for the municipal Chief Building Official (CBO) who may receive an alternative solution proposal for a tall wood building.
It’s also a valuable tool for developers, architects and engineers who want a better understanding of the various considerations that go into the development of an alternative solution when seeking approval from a CBO to construct a tall mass timber building.
Alternative solution submissions can take many forms, from simple trade-offs to complex fire safety engineering analyses. Alternative solutions for tall wood buildings are likely to be on the more complex end of the spectrum. It is, therefore, recommended that fire safety engineers follow a standardized fire safety engineering process, such as that published in the international standard ISO 23932, “Fire Safety Engineering – General Principals” (ISO, 2009) or that published in the “International Fire Engineering Guidelines” (ABCB, 2005).
As explained in Ontario’s Tall Wood Building Reference, fire risk assessment is a useful tool for comparing the fire-safety performance of a proposed alternative solution for a tall wood building against a code-compliant acceptable solution of noncombustible construction.
The first step in a fire risk assessment is to identify the unwanted consequences that are to be limited; for example, injury to or death of occupants, and/or the extensive spread of fire beyond the point of origin.
The second step is to estimate the probabilities that these unwanted consequences can occur for both the acceptable solution and the proposed alternative solution. The product of these consequences and probabilities is the risk of injury to or death of occupants, or the risk of fire spread in the building. If these risks are no greater for the proposed alternative solution than for the acceptable solution, the alternative solution has been demonstrated to achieve the required level of performance.
There are several methodologies that can be used to estimate the risks from fire in buildings depending on the required level of mathematical complexity and the level of “richness” of available data. These methodologies can be classified into three groups: qualitative, semi-qualitative, and quantitative.
Qualitative Methods
Qualitative methods do not entail any calculations to assess risk. They are often used as a first step to identify the most hazardous events and, thereby, become a screening method for identifying events that should be included in a quantitative risk analysis. They use techniques such as “what-if analyses,” checklists, event trees and risk matrices. Often, they characterise hazardous events as having a high or low probability of occurring, and a high or low consequence should they occur.
In some instances, a rather quick qualitative assessment can be made. If the only difference between two building designs is that one (the alternative solution) has a combustible mass timber structure protected with multiple layers of fire-rated gypsum board, and the other (the acceptable solution) has a noncombustible structure, there will likely be no difference in the risk of ignition or early fire growth.
There would also be no difference in the occupant response and evacuation times needed to exit the building, since the combustible structure of the building would not be expected to become involved in a fire event until sometime well into the event, if at all. Furthermore, as far as property protection is concerned, sprinkler activation and firefighter response should be similar in the two buildings. It would, therefore, be unlikely that a detailed fire risk assessment would be required in such cases.
Semi-Quantitative Methods
Semi-quantitative methods quantify the expected consequences of unwanted events or their expected frequencies, but not both. Using these methods, unwanted events can be ranked in terms of either their consequences or their frequencies.
For example, deterministic fire models can be used to determine the severity and impact on the occupants of a building or to estimate damages to the building without considering the frequencies of fire events.
There are also semi-quantitative methods that permit the ranking of design solutions based on a predetermined scoring system that involves both consequences and frequencies.
Quantitative Methods
Quantitative methods use computational tools to calculate both the expected consequences and expected frequencies of anticipated unwanted events and, thereby, compute an overall fire risk for a building.
While such tools are challenging to use, they can provide a global estimate of the overall fire risks involved for an acceptable solution and an alternative solution. As noted above, the use of quantitative methods may not be necessary if the mass timber is fully encapsulated; however, if the proposed alternative solution entails some exposed mass timber elements, it may be necessary to compare the resultant fire risks with a code-compliant acceptable solution in which there is also some exposed wood.
Fire Risk Analysis Process
If a proposed alternative solution includes exposed mass timber, a more detailed fire risk assessment may be required to compare the relative performances of the alternative solution against acceptable solutions in which there is also some exposed wood.
As mentiond, Canadian building codes do permit some wood to be used in buildings required to be of noncombustible construction, including the use of interior wood-stud or solid wood partition (non-loadbearing) walls, interior finishes such as floor and wall coverings, and architectural trim.
For such cases, the SFPE Engineering Guide on Fire Risk Assessment (SFPE, 2006 – currently being updated) provides a structured approach for undertaking a fire risk assessment, including the selection of appropriate fire models and statistical data. The Guide outlines the main tasks that must be undertaken including: identifying the fire hazards and the likely fire scenarios; determining the probability of each fire scenario (based on fire statistics and the reliability of fire protection systems); and determining the consequences of each fire scenario (injuries, deaths and property damage).

Event Tree Analysis
A very useful tool for undertaking a fire risk assessment is an event tree. Event trees start with an initiating event and then, by considering the impact of subsequent events, generate potential fire scenarios. Event trees can incorporate both the consequences of unwanted events as well as their frequencies (probabilities).
An example of a simple event tree is shown above (Fig. 1) for demonstration purposes. The initiating event is a fire that starts in the kitchen of an apartment in a multi-storey building. The building is equipped with smoke detectors, an alarm system and a sprinkler system. The events considered in this scenario and their corresponding probabilities are:
- Occupants respond to the alarm and extinguish the fire 60% of the time resulting in little fire damage;
- If activated, automatic fire sprinklers will extinguish the fire 90% of the time, once again resulting in little fire damage;
- Once they arrive on the scene and face a major fire, firefighters are assumed to be able to contain the fire to the apartment of fire origin in 70% of fires.
This event tree considers only four events, including the initiating event, and results in four scenarios. The probability of each scenario is the product of the probabilities along the scenario branches. The outcome or consequence of each scenario can be expressed in qualitative terms as shown in the figure or can be expressed in quantitative terms using mathematical tools to predict the impact on occupants and/or to predict the extent of property damage.
If the quantitative approach is taken, the overall risk can be computed by summing the product of the consequence and probability of each scenario.
The final step in the process would be to use this event tree approach to compare the risks associated with the proposed alternative solution and the appropriate acceptable solution.
In applying this approach for tall wood buildings, the probabilities of an occupant suppressing the fire and the sprinklers suppressing the fire should be similar for both the acceptable and alternative solutions, since both events should take place very early in a fire and long before the structure of the building or boundary elem ents of the apartment become involved.
Since, in both the acceptable and alternative solutions, the fire resistance of the apartment boundary walls (which could be constructed of wood protected by fire-rated gypsum board in both cases) would be one hour and the structure of the floor/ceiling assembly would be two hours, the probability of fire spread beyond the apartment of fire origin should be no greater for the tall wood building than a similar building of noncombustible construction, provided the structure does not continue to support the fire after the combustible furnishings and contents have been consumed.
The use of fire risk assessment in designing buildings that are beyond what the prescriptive building code allows, or ever considered, will become an increasingly common method to demonstrate fire safety in building design as designers continue to push the envelope in terms of building size, occupancy, height and materials.
 Steve Craft, Ph.D., P.Eng., is a principal with CHM Fire Consultants Ltd. and an adjunct professor in the Fire Safety Engineering Program at Carleton University. He is active in many North American and international codes and standards committees.
Steve Craft, Ph.D., P.Eng., is a principal with CHM Fire Consultants Ltd. and an adjunct professor in the Fire Safety Engineering Program at Carleton University. He is active in many North American and international codes and standards committees.