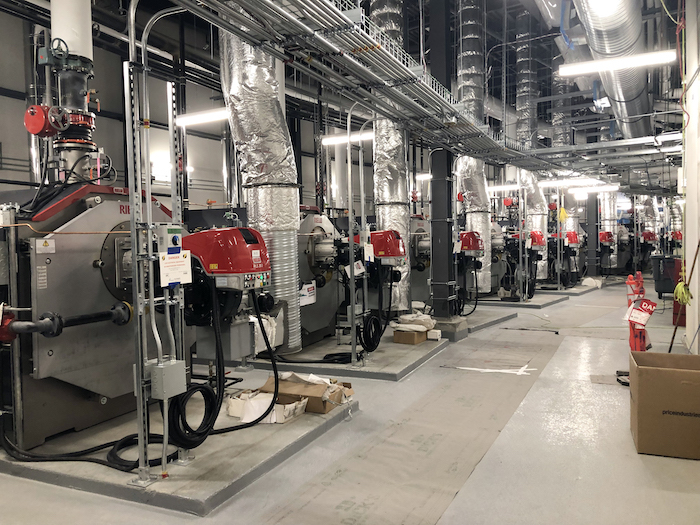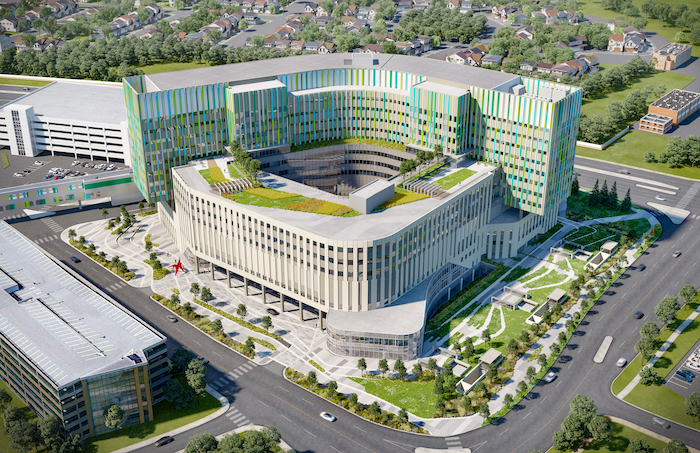
2023 #CCEAwards Showcase: Calgary Cancer Centre Phases 1 to 3
November 14, 2023
By CCE
“They closed a very complex hospital project on time and on budget—amazingly, during COVID-19.” – Jury
Category: Project Management
Award of Excellence Winner: Arup
Arup was the bridging consultant on the Calgary Cancer Project (recently named the Arthur J.E. Child Comprehensive Cancer Centre), a 127,000-m² facility with 160 inpatient unit beds, more than 100 chemotherapy chairs, 15 radiation therapy vaults, patient exam rooms, specialized research labs and five levels of underground parking. It will replace the Tom Baker Cancer Centre, which was constructed in 1980, renovated in 2000 and reached capacity in 2003.
The client, Alberta Infrastructure, sought on-time and on-budget delivery of a world-class comprehensive cancer care facility. Arup provided full multidisciplinary consultancy services throughout the project, including developing the requirements, supporting the design-build procurement, managing compliance through design and construction, conducting site inspections, certifying payments, administering contracts and providing technical advice. The resulting socioeconomic benefits include health outcome improvements and job creation for Calgarians.
The $1.4-billion design-build project was delivered in three phases: pre-procurement; procurement; and design and construction. Substantial completion was achieved in November 2022.
Complex co-ordination
Hospitals are complex facilities and this project was especially so, as a specialist centre that brings together health care, research and education. There are 63 departments, each with its own stakeholder group. There were also approximately 60 separate building systems that needed to achieve integration and interoperability standards.
Arup’s Calgary team managed and co-ordinated a multidisciplinary team of more than 100 people from the firm itself, along with many more from 12 subconsultant teams.
The firm developed a 1,200-page requirements document over seven months and five iterations, for which stakeholder reviews generated 1,000-plus comments. A tracker document recorded these comments. This audit trail proved invaluable downstream in providing a record of the history of the document, which Arup continually updated as change orders were issued. The same approach was used throughout lengthy design package, room mockup and construction submittal reviews.
Room data sheets were submitted by the design-builder, outlining such requirements as medical gases, pressurization, air change rate and electrical connections. The 15-day review period for more than 5,000 rooms would have taken over nine months manually, but Arup instead designed an automated process to extract the requirements for each room and match them against the design-builder’s building information modelling (BIM) identification (ID). This only took three days, including checking for any identified discrepancies that needed to be reviewed manually.
The new facility was constructed over five-and-a-half years on an extremely busy hospital campus. The need to keep the project going through the COVID-19 pandemic added an extra challenge. Arup successfully introduced remote site review innovations, such as holding pre-review briefings with specialists unable to travel to site to confirm what they needed to see and the use of on-site resource, photography and post-review virtual meetings.
Remaining accountable
Alberta Infrastructure was accountable to the provincial government for delivering the project on-time and on-budget and to deliver a high-quality facility for the client, Alberta Health Services, but had limited experience with the design-build approach. Arup provided advice and training sessions for stakeholders about what to expect, their roles and how the approach might differ from their previous experiences.
The firm worked with both owner and client to balance performance-based and prescriptive specifications in the requirements. Quality standards were achieved by diligently reviewing compliance throughout design and construction, identifying any non-compliances and ensuring they were rectified by the design-builder.
Arup’s work supporting the change management process, including reviewing and challenging the design-builder’s proposed scope and estimates, contributed significantly to keeping the project on-budget. At substantial completion, costs remained within 1% of the original contract price.

The engineers’ discipline-specific requirements led to the installation of high-efficiency condensing boilers to minimize the facility’s energy usage. Photo courtesy Ross Griffiths.
Going for gold
During Phase 1, Arup took a holistic approach to writing sustainability requirements. Specific contractual requirements were included in dedicated Leadership in Energy and Environmental Design (LEED), energy usage and sustainability sections of the requirements document, while additional requirements were included throughout other sections.
The discipline-specific requirements led to such installations as high-efficiency condensing boilers to minimize the facility’s energy usage. Overarching principles also drove the inclusion of views of and access to green spaces.
In 2006, the provincial government promised all new capital projects it funded and supported would achieve LEED Silver certification at minimum. The corresponding section of the requirement document encouraged the design-builder to exceed this commitment by setting a target of LEED Gold.
The design-builder was required to consider whole-life costs over a minimum 50-year service life, including design, construction, operations and maintenance (O&M), repairs and replacements. The requirements document also laid out detailed energy modelling requirements to ensure realistic predictions of consumption during various design phases.
The project recently became the first hospital in Alberta to achieve LEED Gold certification.
Room for innovation
In Phase 1, Arup supported the inclusion of innovations in the request for proposals (RFP), including an automatic guided vehicle system (AGVS). The successful proponent also proposed dynamic glass and, as previous noted, targeting LEED Gold beyond the government mandate of LEED Silver. All these elements were accepted as requirements in Phase 2.
In Phase 3, as innovations proposed by the design-builder naturally had no dedicated section in the requirements document, they simply became part of the contractual designs. Since their descriptions did not equate to a fully defined set of requirements, Arup helped the client and owner understand how the existing sections for architectural, structural, mechanical, electrical and hospital technology systems applied to these innovations.
As design and construction progressed, Arup’s engineers undertook compliance checking of the innovations with the requirements document and the reviewed design packages, ensuring all as-constructed and commissioned systems met the design-builder’s contractual obligations and the owner’s expectations.
As a major health-care project, the Arthur J.E. Child Comprehensive Cancer Centre will contribute great social and economic benefits. It will support integrated and comprehensive care and serve as an academic research hub for the provision of services in southern Alberta, with the goal of improving patient outcomes and increasing cancer survival rates.
The project is also one of the largest job creators in Alberta, yielding more than 8,770 construction and related jobs for the region during Phase 3.
Calgary Cancer Centre Phases 1 to 3, Calgary, Alta.
Award-winning firm (bridging consultant): Arup, Calgary, Alta. (Mike Durtnall; Ashok Natarajan; Ross Griffiths, P.Eng.; Thilo Willems, P.Eng.; Jack Johnson, P.Eng.; Marcus Jennings, P.Eng.; Ed Poon, P.Eng.; Mladen Nikolic, P.Eng.; Peter Preston, P.Eng.).
Owner: Alberta Health Services.
Other key players: Alberta Infrastructure (client), Metafor (bridging architect), HKS (bridging architect), Colliers Project Leaders (design-build advisory, payment certification, scheduling), Ground Cubed (landscape architect), MJ Medical (furniture and equipment consulting, health-care planning), Value Management (business services), CMCK Public Art (art consultant), SMP Engineering (electrical engineering, medium-voltage distribution), Teegor Consulting (infection prevention and control construction), 1862455 Alberta (SharePoint developer), PCL (Phase 3 design-build team member), Dialog (Phase 3 design-build team member), Stantec (Phase 3 design-build team member).
- 2023 #CCEAwards Showcase: Espace Montmorency Energy Loop
- 2023 #CCEAwards Showcase: CHUSJ Phase 2 Redevelopment
