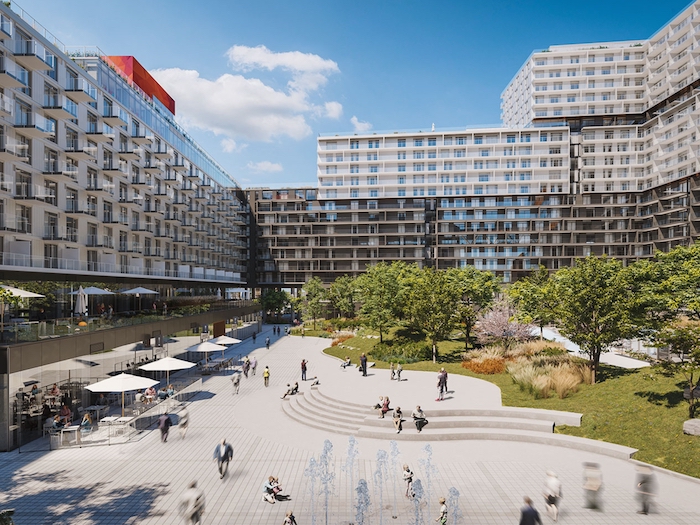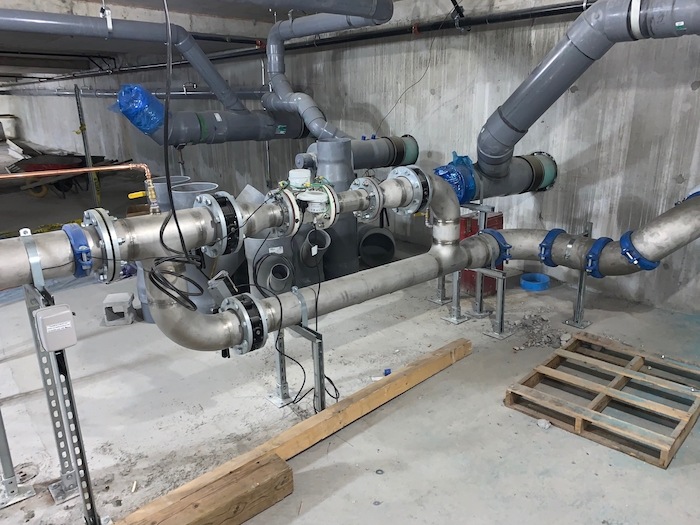
2023 #CCEAwards Showcase: Espace Montmorency Energy Loop
November 13, 2023
By CCE
“With a big scale-up of technology typically used for smaller projects, the engineers became agents of change for future projects.” – Jury
Category: Special Projects
Award of Excellence Winner: gbi
The contractor Consortium MGS—comprising construction company Montoni and the Fonds de solidarité FTQ development capital fund—awarded a mandate to gbi to provide engineering for the construction of a new four-tower multi-purpose building in Laval, Que., and to study the feasibility of implementing an energy loop.
Modelling highlighted the benefits of the loop, which would allow energy to be harvested and shared between Espace Montmorency’s towers and relieve the hydroelectric network during peak periods.
A growing mandate
The initial mandate for gbi was to carry out the engineering for the construction of two rental towers, a hotel tower and an office tower on a common base, with a commercial section distributed on the ground floor and second level of all the towers, for a total area of 1,360,000 sf.
Then, the feasibility study was carried out to assess the possibility of adapting existing energy-sharing loop technology to a large-scale complex in a transit-oriented development (TOD). Modelling energy needs by hour over the course of a year made it possible to compare the annual requirements of a traditional system to a loop that would allow energy to be recovered and shared between the towers, with relation to peak hours of consumption and the different space occupancies.
The study demonstrated the energy loop would provide many benefits, including the reduction of power requirements for the systems installed at the thermal power plant and, thus, a reduction of operating costs.
By emphasizing optimization of the building’s energy consumption, gbi convinced the client to try to integrate the development’s imposing infrastructure with an energy loop. As this technology is normally used in projects of a much smaller scale and for single-purpose buildings, it had to be uniquely adapted for the Espace Montmorency project, so it could meet specific needs at different times for each of the four towers.
How it works
The energy loop reaching the building’s various space occupancies is connected to a single thermal power station, to which have been added an electric boiler and two aerothermal modules, among other systems.
The centralization of the main equipment was advantageous to the client in respecting budgets and deadlines. There was no delay in the delivery of the equipment and the residential tower was successfully commissioned in June 2022.
The project uses a water loop, with temperature varying from 55 to 110 F, allowing heat to be exchanged between uses. Any unused energy ‘rejected’ by the office towers and commercial spaces is conversely injected into residential towers to heat them.
The ‘neutral’ temperate water allows all users to take or dispose of the energy they need. Thanks to these exchanges and the recovery of energy between uses, the loop reduces energy consumption, costs and, by the same token, greenhouse gas (GHG) emissions.
There were many technical challenges in adapting an energy loop and thermal power plant system for the outsized dimensions common to large, multi-purpose buildings. First, it was necessary to evaluate each square foot according to its use and occupancy, which varied between zones, including residential (717 housing units), hotel (198 rooms) and office and commercial areas. The gbi team succeeded in maximizing the integration of systems and equipment, such that optimal energy efficiency was ensured for all occupants while minimizing the loss of usable space.
It was also necessary to take into account the weight and diameter (12 to 16 in.) of the larger-than-normal pipes and specific issues for the installation of this equipment during the design of the network. Given the diversity in the use of spaces, both expertise and creativity were called upon to enable the necessary equipment to be integrated.
Given the size of the site, particular attention was also paid to building services. Sanitary and water services were split for each tower, while the stormwater network was directed toward a common retention basin for the entire site. The 25,000-V electrical input common to the building supplies one main electricity room in each of the towers.
Finally, it was important to plan for the flexibility of the system to meet future needs. Its capacity and system controls were designed such that it can be adapted over time and eventually bring energy to other new buildings.
Reducing consumption
With the project situated above the Montmorency metro station, one of the purposes of the TOD is to densify and thus save on resources by sharing them, from public transportation to air conditioning. As this approach is increasingly common in urban areas, Espace Montmorency can serve as a reference for other projects.
As mentioned, the loop makes it possible to reduce energy consumption by prioritizing the exchanges throughout the towers. Occupants can maintain their level of comfort without using more electricity.
If one of the towers has more need and another less, the loop redistributes the energy accordingly. There is very little effect from any variations in outdoor temperature, which are certainly not negligible for other forms of energy consumption in Quebec.
The team also worked to integrate water retention and reuse into the concept. Common low- and very-low-flow devices are present in the majority of spaces. In addition, the office tower collects rainwater in an interior retention basin, which then supplies toilets and urinals on 10 floors.
The reduction of consumption is entirely to the advantage of Consortium MGS and the building’s occupants. In addition to a clear benefit in terms of reducing operating costs, there are also subsidies available for the implementation of energy efficiency measures, which have been profitable for the project owner.
Further, thanks to such measures, Espace Montmorency became the first project in Quebec to obtain the Canada Green Building Council’s (CaGBC’s) Leadership in Energy and Environmental Development (LEED) v4 quality assurance (QA) Gold certification for neighbourhood development. Next, Consortium MGS aims to achieve LEED Platinum and Gold certification for the core and shell of the towers.
Espace Montmorency Energy Loop, Laval, Que.
Award-winning firm (building mechanical and electrical engineer): gbi, Montreal, Que. (Elie Maillé, P.Eng., LEED AP BD+C; Maxime Boisclair, P.Eng., LEED AP BD+C, RCx; Serge Beaudoin, P.Eng.; Jean-Michel St-Georges, P.Eng.; Brittany Garneau, LEED Green Associate, WELL AP; Laurence-Audrey Châle, Tech.; Jonathan Hétu, Tech.).
Owner: Consortium MGS.
Other key players: Sid Lee Architecture (architect), Marley/EnviroAir (water towers), Laars/Kalterra (condensing boilers), Trane (aerothermal module), Patterson/SERL (network pumps).

