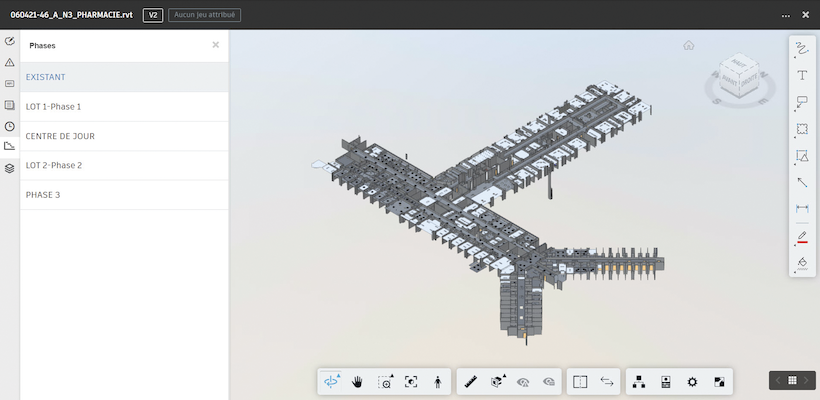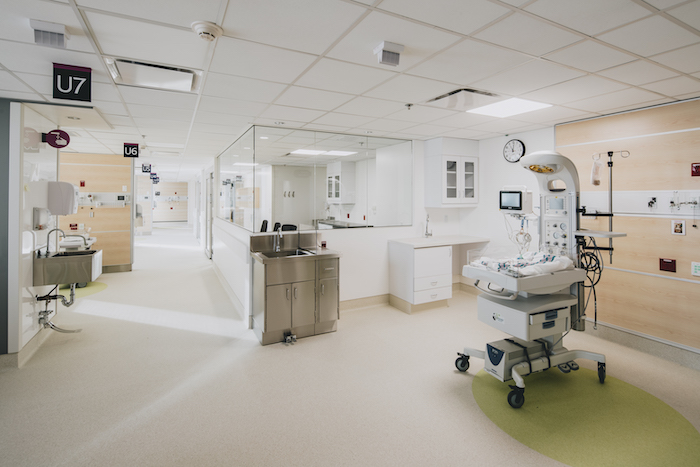
2023 #CCEAwards Showcase: CHUSJ Phase 2 Redevelopment
November 15, 2023
By CCE
“Respecting the historical appearance of the building, they didn’t just demolish everything—they used what they still could.” – Jury
Category: Project Management
Award of Excellence Winner: CIMA+
CIMA+ offered complete project management services to the Centre Hospitalier Universitaire Sainte-Justine (CHUSJ), a major pediatric centre in Montreal, for the major redevelopment and modernization of spaces left vacant following the relocation of certain departments to a new specialized unit building.
Since the project was launched in 2017, the firm has worked in partnership with the health-care institution to provide functional spaces better-suited to current medical practices.
Growing up healthy
Phase 2 of CHUSJ’s ‘growing up healthy’ program involved the transformation of some parts of an aging building into modern premises, providing the infrastructure necessary to better meet the needs of mothers and children.
The program involved the redevelopment of more than 11,000 m2 over a five-year period, at a cost of nearly $100 million, for a total of nearly 400,000 hours of on-site work. The pharmacy, blood bank, orthopedics and teaching services units underwent a complete redevelopment, while the mother-child care unit was modernized. New mechanical rooms were added to support the installations and ensure systems’ reliability.
CIMA+ was entrusted with managing this modernization program. Its team oversaw planning, procurement, control and monitoring of costs and schedules, risk management, construction management, health and safety management, equipment logistics management and transfer to operations.
The facility was built in the 1950s, which made it complex to carry out the project, particularly in terms of meeting environmental control requirements and co-existing with major asset maintenance work. With the building being occupied, the work needed to be phased and temporary systems installed to maintain care activities and respond to unforeseen site conditions.
CIMA+’s project management team ensured the work was completed on time and budget. Despite many unforeseen events, they delivered the program with a cost variance of only 2.82%. Completing the demolition phase before finalizing drawings and specifications reduced the risk relating to those unforeseen events, while the phasing of the project—co-ordinated upstream to minimize the impact on clients—allowed for more competition among contractors.
Establishing trust
CHUSJ was seeking to modernize specific departments within its schedule and budget. In addition, when faced with the sudden global COVID-19 pandemic, the client requested assistance in managing, organizing and clearing occupied spaces to help staff implement contingency plans in the event of an influx of infected patients.
To ensure the quality and success of the program, CIMA+ retained a core team of key people for five years and remained flexible to comply with the evolving needs of the program. At each stage, this team worked to establish trust between the CHUSJ and Quebec’s ministry of health and social services. Following the resumption of post-pandemic activities, CIMA+ redoubled vigilance to monitor the work under new conditions, maintain control of deadlines and costs and ensure the success of the program.
Sustainable development
Incorporating modern sustainable development requirements into a project under the constraints of an aging building can be challenging.
While respecting the physical integrity of the existing structure, CHUSJ wanted durable, low-maintenance materials similar to those used in its new building. Therefore, all construction documents were drafted to meet the same standards as for the expansion phase, which had earned Leadership in Energy and Environmental Development (LEED) Gold certification from the Canada Green Building Council (CaGBC) in 2016 for the specialized unit building.

Digital models demonstrated potential for better control of costs and project schedules. Image courtesy CIMA+.
CIMA+’s team provided two new modern mechanical rooms to support the existing infrastructure and new spaces and to allow for future redevelopments. The efficient equipment for these rooms has enabled CHUSJ to optimize its energy consumption on an annual basis, while the envelope used for these mechanical rooms has still preserved the historical, symbolic and heritage nature of the building.
To reuse as much of the existing infrastructure as possible, complex work was required to remove asbestos from the premises, including the mechanical ducts. In doing so, CIMA+ minimized the disruption to operations that would have been caused by major demolition and secured spaces for the future by removing hazardous materials.
Project management dimensions
In 2019, the team launched a pilot project to use digital data from three-dimensional (3-D) models for validating and monitoring costs and to plan and monitor the work from a model. The pilot focused on implementing aspects of building information modelling (BIM), including duration, schedule, planning, estimating, monitoring and budget analysis.
The pandemic put an end to the pilot, but the initiative demonstrated the potential for better control of costs and project schedules through the effective collection and use of data. A 3-D physical model of the entire hospital building, including all aspects of the project and their impact, also facilitated understanding of the improvement work needed for each department.
To facilitate resource mobilization, CIMA+’s team developed a more visual, effective and efficient interpretation of the traditional manual or project management plan, as recommended by the Project Management Institute (PMI). Throughout the program, the team continued to look for simple, agile solutions to meet the changing needs of the program and solve problems that arose.
Turning a vision into reality
Implementing the ‘growing up healthy’ modernization program made it possible to realize a vision and ensure the sustainability of care for mothers and children in Quebec. The design was based on the most recent data from academic institutions for pediatric and family-centred care and related specialties.
The aging infrastructure of the pharmacy, located in the same building since 1957, had hindered the development of pediatric pharmaceutical care and limited the health-care team’s productivity. This was at odds with the innovative clinical vision of the newer building and jeopardized its regulatory certification.
Today, the new facilities significantly improve conditions for mothers and their families after childbirth, while the addition of mechanical rooms ensures greater reliability, safety and quality of care.
CHUSJ Phase 2 Redevelopment, Montreal, Que.
Award-winning firm (program manager): CIMA+, Montreal, Que. (Yves Roland Mondou, ing.; Marc Savard, ing., PMP; Isabelle Feng, ing., MBA, MGP, PMP, RMP).
Owner: Centre hospitalier universitaire Sainte-Justine (CHUSJ).
Other key players: Approgestion (procurement), Lemay (architect), Jodoin Lamarre Pratte (architect), Brière Gilbert et Associés (architect), De Montigny Métivier Hébert Fortin Martin (architect), BPA (electrical/mechanical), Stantec (electrical/mechanical), NCKS-SDK Consortium (civil structure), McKesson Canada (medical equipment), Philips Health (medical equipment), Global Life Science Solutions (medical equipment), Haemonetics Canada (medical equipment), Lucinda Technology Solutions (medical equipment).
