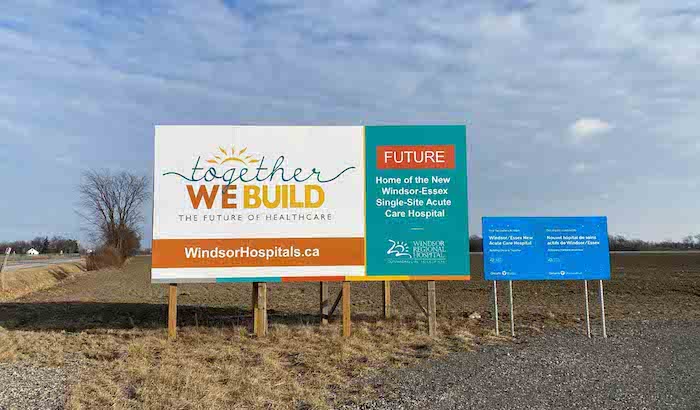
Stantec joins planning team for Windsor/Essex Acute Care Hospital
October 7, 2022
By CCE
Construction is expected to start in 2027.
Windsor Regional Hospital (WRH) has selected Stantec to join the planning, design and conformance (PDC) team for the Windsor/Essex Acute Care Hospital, a new single-site facility to serve the needs of its growing communities.
Situated on a 60-acre site, the hospital will span 1.6 million sf, increasing bed and emergency services capacity to help meet patient needs in the future. In the wake of the COVID-19 pandemic, private and isolation rooms will feature improved infection prevention and control, with a modernized ventilation system.
Stantec’s engineers and architects will develop block schematics, design plans and performance requirements for the hospital and oversee their adherence through the tendering process and the construction period. The firm will work with 39 WRH user group planning teams, comprising hospital leadership, professional staff and patient and community representatives, as well as the project management team and Infrastructure Ontario (IO), to position the project for tendering in 2025 and the start of construction in 2027.
“This is a significant project milestone,” says WRH president and CEO David Musyj. “We look forward to working with Stantec to continue to advance the project and ensure we are in good shape to start construction on or before the target date.”
“We are honoured to be part of a project that solves capacity issues and places community needs at the centre of its efforts,” says Tim Eastwood, senior principal for Stantec.
The team’s work will begin immediately with the study of the campus plan and preparation of a Stage 2B Ministry of Health submission. The early design plans will develop block diagrams, including the overall circulation flows (horizontal and vertical) for all clinical and non-clinical services.
The schedule goal is to submit the Stage 2 block diagrams, together with the functional program and an early cost estimate, to Ontario’s ministry of health in early 2023 for approval to proceed with the next major phase of this project: the detailed indicative design development and preparation of output specifications.
