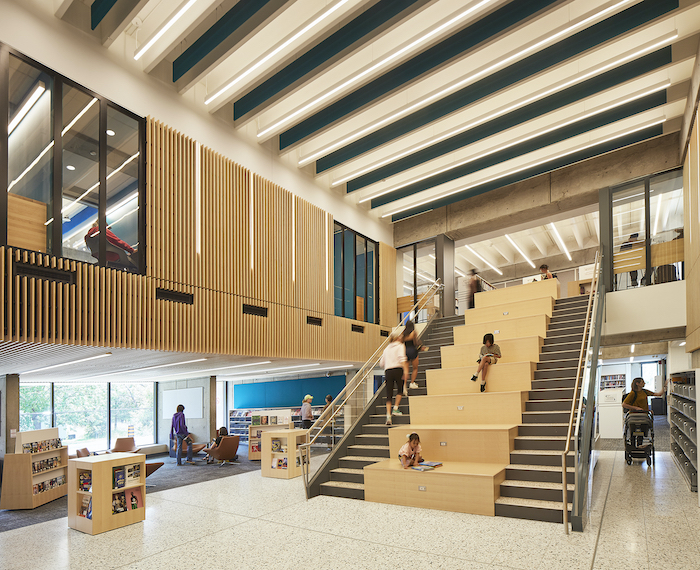
Revitalized York Woods Library and Theatre opens
August 1, 2023
By CCE
The original Brutalist building opened in 1970.
Toronto’s revitalized York Woods Library and Theatre, designed by architectural firm Diamond Schmitt, has officially opened to the public, going beyond the traditional library lending model to help meet the Jane Finch community’s socioeconomic needs.
Architect Thomas Ibronyi designed the original facility, which opened in 1970 and underwent renovations and developments over the years, including the addition of a community arts hub and programming room in 2010. The new design retains the original Brutalist library and brick-and-mortar theatre buildings, while adding open, light-filled spaces.
A 2,000-sf double-height glass entrance pavilion is topped by a prismatic timber roof. A linear pathway and landscaping streamline the library and theatre’s entrances through a main hall and visitor’s desk, creating clearer wayfinding and improving flow.
The Toronto Public Library (TPL) branch also improves orientation with a two-storey transparent atrium and amphitheatre staircase. Interior spaces retain the exposed poured concrete beams and pre-cast double-tee concrete slabs of the Brutalist structure, but have now been ‘softened’ with wood and acoustic panels. The renovated theatre features new lobby and entrance areas with flexible uses for pre- and post-event functions.
Besides Diamond Schmitt, the project team included LMDG (building code consultants), Smith + Andersen (mechanical and electrical engineering), Entuitive (structural engineering) and Brian Ballantyne Specifications (BBS).

