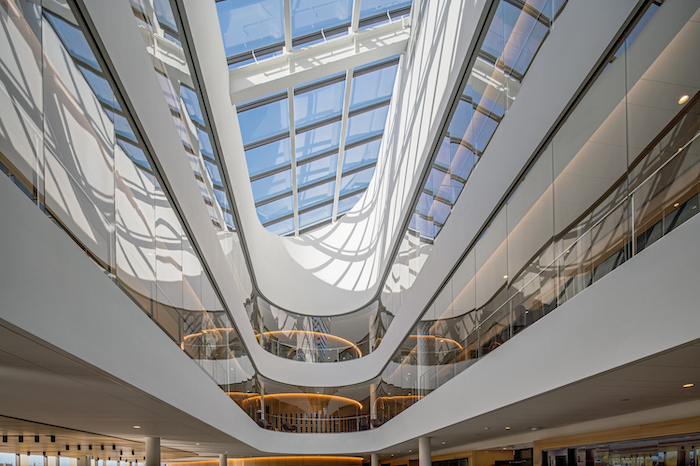
Winnipeg’s Manitou a bi Bii daziigae targets net-zero energy
January 3, 2022
By CCE
The project features Canada’s first installation of Kromatix BIPV panels.
Winnipeg’s Red River College Polytechnic (RRC Polytech) recently opened Manitou a bi Bii daziigae, a 100,000-sf learning environment and innovation centre targeting net-zero energy use.
The centre, which combines a repurposed concrete-framed heritage building in Winnipeg’s historic Exchange District with new construction, was designed by a joint venture (JV) between Diamond Schmitt Architects and Number Ten Architectural Group. The project team included Crosier Kilgour & Partners (structural engineering), WSP (civil and traffic consulting), Epp Siepman Engineering (mechanical), SMS Engineering (electrical), RDH Building Science (sustainability, envelope and energy modelling) and Aercoustics (acoustics).
The $90-million facility was built by Akman Construction, while HTFC Planning & Design served as landscape architect. It will house Indigenous and international student spaces, long-distance teaching-equipped classrooms, digital media labs, special events spaces and faculty offices.
“The building tells an impressive story of local, national and international collaboration, involving 145 architectural and engineering personnel, over 626 construction personnel and nearly 400 RRC Polytechnic staff that were consulted,” says Doug Hanna, principal at Number Ten.
Its glass façade, designed and engineered by SolarLab, features Canada’s first installation of Kromatix building-integrated photovoltaic (BIPV) panels, which change colour depending on the angle of view and the weather, providing a ‘shape-shifting’ appearance. The solar cells are concealed behind nano-coated glass panels, creating what Diamond Schmitt principal Michael Leckman describes as an “integrated rain-screen wall that creates energy.” The project promises to reduce annual energy consumption by 18% through its roof and the wall-mounted BIPV.
The centre’s Anishinaabemowin (Ojibwe) name translates to “where the creator sits and brings light.” The building’s cornice provides sun control, providing an opportunity to showcase Indigenous art.
“The project has required collaboration between artists, architects, construction management and the client to develop new ways of integrating art into building elements,” says Sydney Browne, another Diamond Schmitt principal. “We worked with Anishinaabe artist Jackie Traverse to use a new type of cladding to show her site-specific painting from the exterior and interior of the building at a different scale. Our design team collaborated with nêhiyaw/Anishinaabe/British artist KC Adams on new material techniques to translate her artwork of digital imagery and bitten birchbark into a terrazzo and cast bronze emblem in the floor in of the auditorium.”
The building, which features a steel structure, hollow-core floor, brick exterior, triple-glazed low-iron curtain wall and high-pressure laminate panels, is also a candidate for Leadership in Energy and Environmental Design (LEED) Gold certification.
