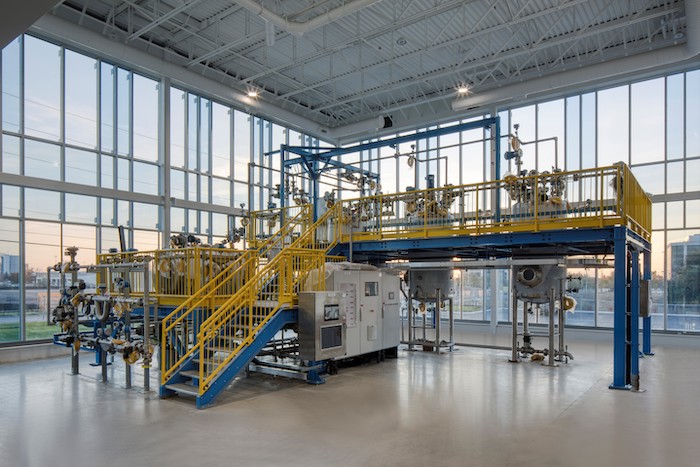
McCallumSather targets sustainability for newest Endress+Hauser building
November 25, 2021
By CCE
It's reportedly the first private Canadian project to aim for its three targets concurrently.
Hamilton-based architecture and engineering firm McCallumSather has supported instrumentation and automation supplier’s Endress+Hauser Canada’s efforts to achieve Leadership in Energy and Environmental Design (LEED) Gold certification and net-zero carbon and energy designations for a new 47,000-sf customer experience centre that opened this week in Burlington, Ont.
The $28-million centre is reportedly the first private Canadian project to concurrently aim for the three targets, with the design team prioritizing natural daylighting and passive ventilation, among other measures, to reduce energy consumption by 40% compared to another recently built Endress+Hauser facility in Calgary. The process started with the base design before incorporating passive and active strategies, such as a rooftop array of 800 bifacial solar panels.
McCallumSather led the design team, which also included WSP Canada, RWDI, MTE Consultants, GSP Group, Zon Engineering and Geo-Xergy Systems. G.S. Wark led construction.
The high-performance building envelope combines white aluminum composite material (ACM) panels, punched windows and precast concrete panels. Vertical shading and fins are positioned on the exterior to reduce glare and diffuse natural lighting.
The heating, ventilation and air conditioning (HVAC) system, meanwhile, is designed to meet the Canada Green Building Council’s (CaGBC’s) net-zero carbon and energy standards. It features separate, dedicated variable refrigerant flow (VRF) dual-core energy-recovery dedicated outdoor air system (DOAS) units for ventilation and fresh air, while internal loads are handled by individually controlled heat pumps. Variable air volume (VAV) boxes enable demand-control ventilation and geothermal wells are used as the central plant.
A Johnson Controls monitoring system compares real-time building performance against the energy model. Already, data suggests the site will produce more energy than the facility requires on an annual basis.
“As we began to work with the design team and better understand the technologies, processes and potential to push our sustainability targets, we became very excited to see how far we could go,” says Anthony Varga, general manager (GM) for Endress+Hauser Canada.
“It shows incredible leadership that Endress+Hauser made this investment and commitment, with very few financial incentives,” says Drew Hauser, director of design and business development for McCallumSather.
“It’s about getting to the next level,” says Mike Williams, vice-president (VP) of buildings for RWDI.

