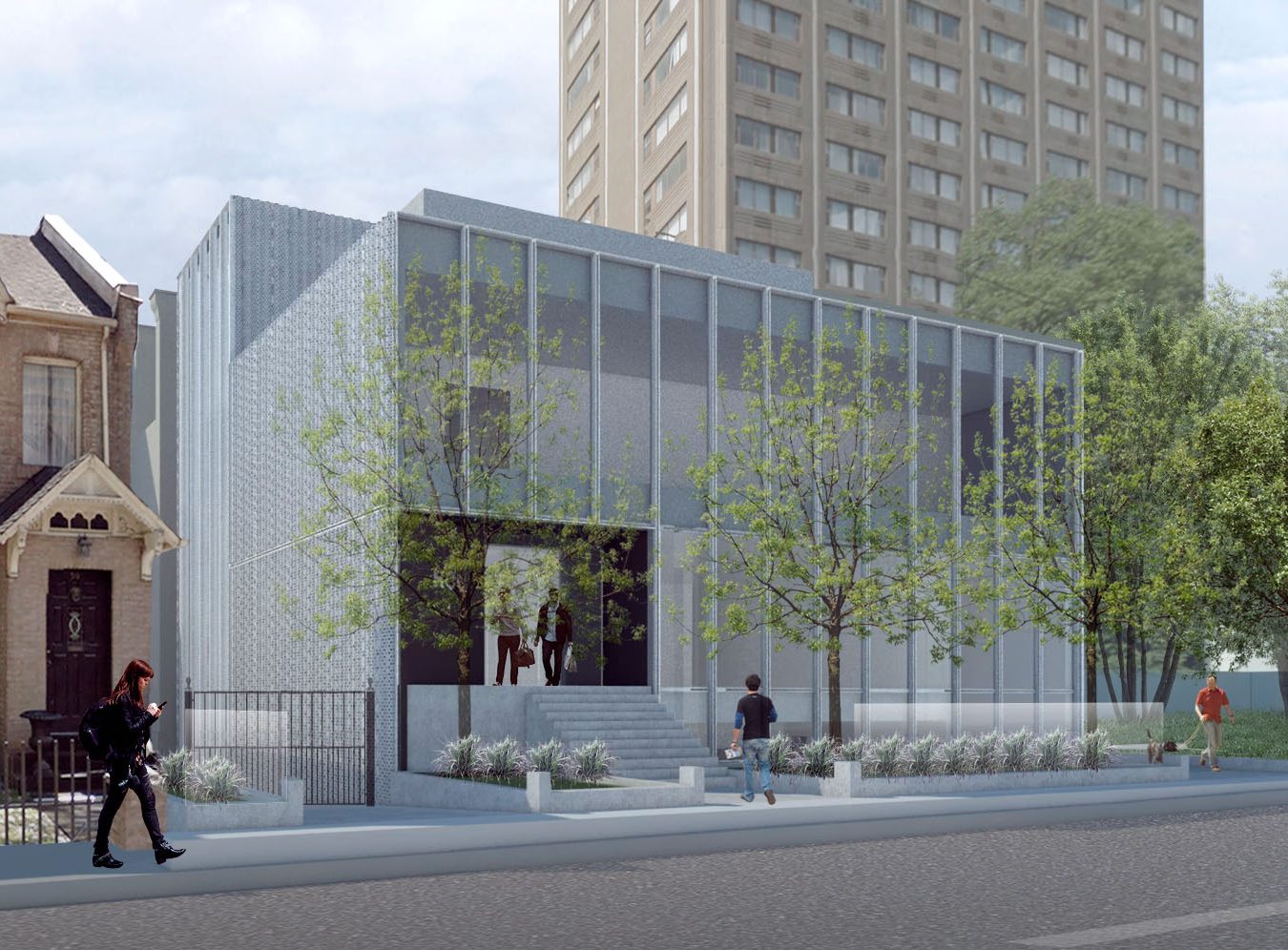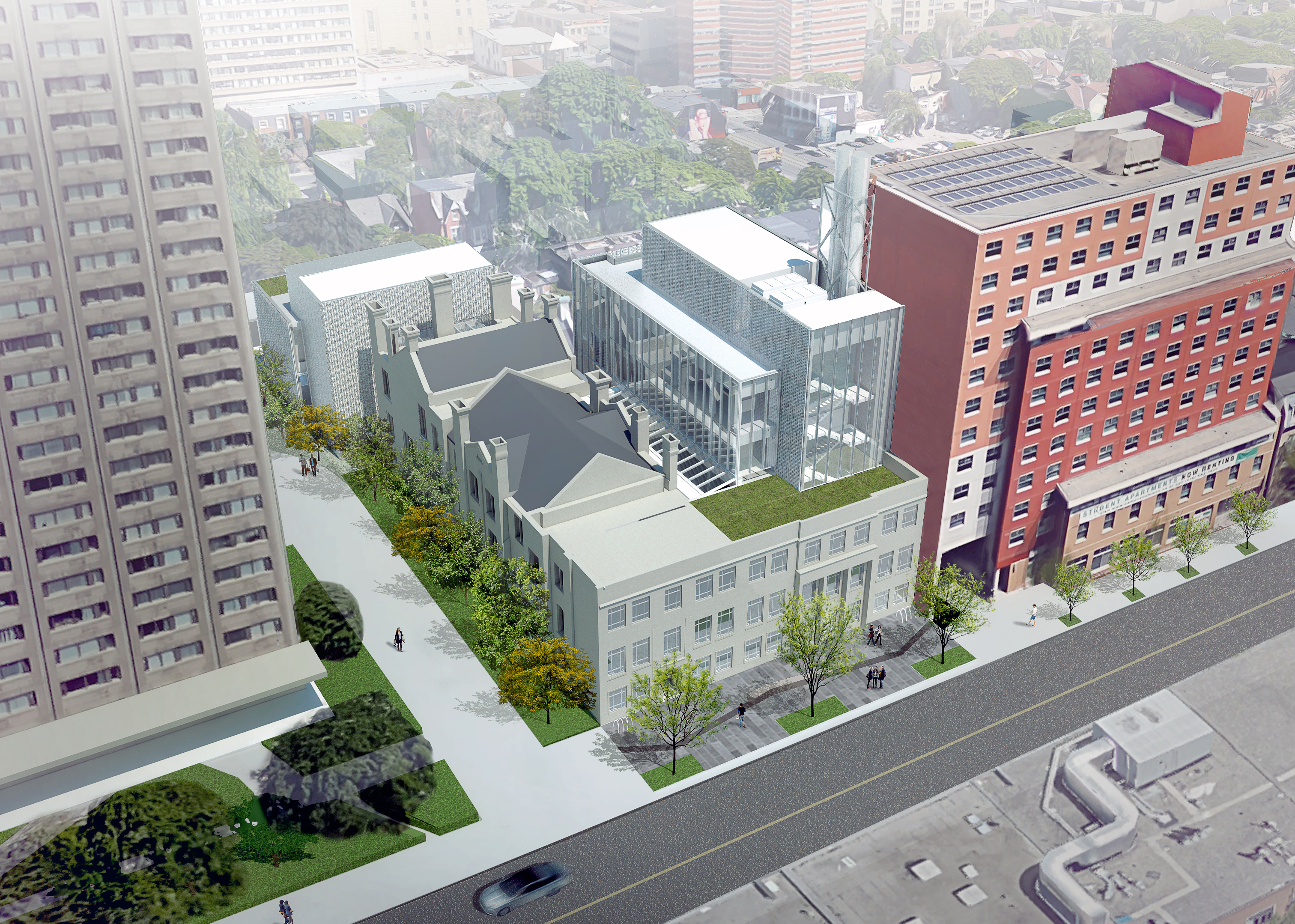
Ryerson reveals design for newest building
February 7, 2017
By
CCE
The design will preserve an original three-storey historic building, inserting two additions with green roofs.

Rendering of the new Centre for Urban Innovation at Ryerson University in Toronto
Ryerson University has unveiled the design for its new Centre for Urban Innovation building, a research, incubation and commercialization hub focused on solutions to urban infrastructure issues.
Designed by Moriyama & Teshima Architects, the Centre will provide 40,000 sq. ft. of research and fabrication space for faculty and students conducting research on alternative energy, water management, food production and data analytics. Construction has begun and the projected completion date is July 2018, with projected opening in September, 2018.
The building site at 44 Gerard St. E. in Toronto, was the first school of pharmacy in Canada (built in 1886), and in 1963 Ryerson acquired the heritage site which housed the university’s department of architectural technology and later Ryerson’s performance and journalism programs.
The new design preserves the original three-storey historic building, inserting two additions with green roofs. The alterations include a three storey (north) and a five storey (south) additions. The design will conserve the heritage resources by retaining the original 1891 building in its entirety and a substantial portion of a 1940s addition. The north addition is attached to the existing building with a link that steps back from the heritage building facade and has a reduced height that reveals the north elevation. The new south addition is separated from the original building with a three storey sky-lighted atrium. The exterior of the additions will be clad in a metal siding that will act as a growing medium for vines.
The major spaces within the building will be retained, including the original 19th century lecture hall. The project is designed to LEED silver standards, adaptively reusing the existing building and reducing the construction footprint.
“The materiality and details for the building and its interiors are meant to convey a light touch that draws from the innovative nature of the Centre,” says Carol Phillips, lead architect at MTA. “The new additions will be distinguished by metal elements, glass and wood to express the aspirations of the program: efficiency, clarity and lightness in our use of energy and resources for sustainability and health.”

Aerial rendering of new Centre for Urban Innovation at Ryerson
The Centre of Urban Innovation will be home to:
- The Centre for Urban Energy: focusing on clean energy and alternative energy innovation, including smart grid technology, energy storage, net-zero homes and renewables. Founded in 2010, CUE has launched major projects involving electric cars, wind and solar energy, and battery storage systems
- The Smart Urban Infrastructure Hub: combining expertise in engineering and business to examine urban infrastructure and transportation logistics
- Ryerson Urban Water Institute: develops cost-effective solutions to support a healthy urban water cycle
- Data Analytics Lab: develops techniques for the structure and use of data in fields such as health care, software engineering, social media and finance.
“The striking design of the Centre for Urban Innovation preserves the building’s rich history while transforming it into a modern state-of-the-art research facility,” said Ryerson president and vice-Chancellor Mohamed Lachemi. “We are grateful for the investments from the provincial and federal governments, which will create new spaces and opportunities for Ryerson researchers to collaborate on finding solutions to critical to urban issues.”
The Centre for Urban Innovation was made possible by a $19.8 million investment from the federal government, and the building is set to open in September 2018. This development is led by the Project Management Office within Ryerson’s Facilities Management and Development department.
Project team:
- Construction manager: PCL Constructors
- Architect: Moriyama & Teshima Architects
- Structural engineer: LEA Consulting
- Mechanical & electrical/ IT: Crossey Engineering
- Heritage: ERA Architects
- LEED/ sustainability: RWDI
- Lab consultants: NXL Architects
- Civil engineer: A.M. Candaras
- Geotechnical engineer: Sirati & Partners
- Landscape architect: PLANT Architects
- Environmental consultant: ECOH
- Traffic consultant: BA Group