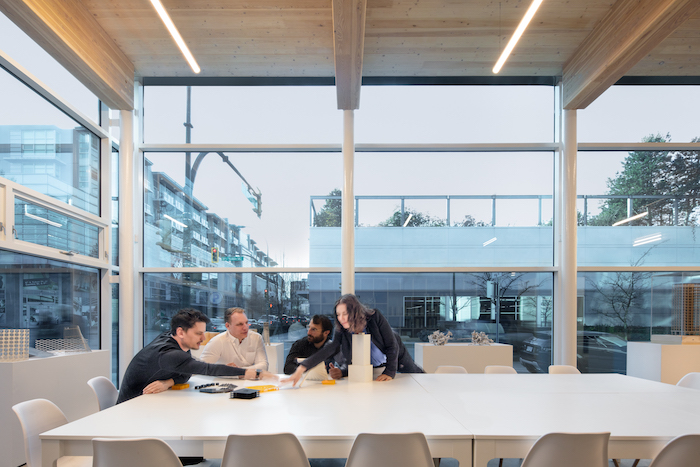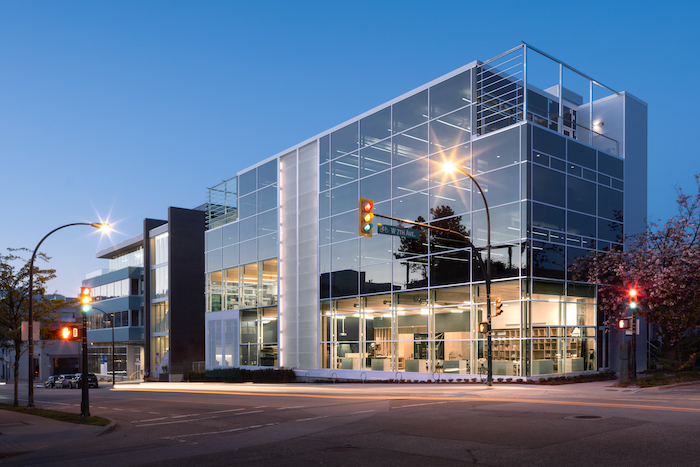
2022 #CCEawards Showcase: Fast + Epp Home Office Building
November 9, 2022
By CCE
“A good example of a building that provides engineering research, with creative use of mass timber and steel construction.” – Jury
Category: Buildings
Award of Excellence Winner: Fast + Epp
Consulting engineering firm Fast + Epp’s four-storey home office building embraces design elegance and curiosity, traits the firm has become known for. It serves as a ‘living laboratory,’ with new ideas and technologies being tested both during construction and throughout the life of the building. With an emphasis on promoting employee wellness and productivity, the building combines the latest in sustainable design strategies, while also taking full advantage of the spectacular mountain views to the north.
Building blocks
The building uses hybrid mass timber and steel as the structure’s fundamental building blocks to demonstrate material efficiency, cost-effectiveness and sustainable construction.
The lateral design of the four-storey structure features Tectonus devices installed at the base of cross-laminated timber (CLT) shear walls and within steel-braced frames—a first for North America. These devices act as shock absorbers during an earthquake, providing energy dissipation and damping, with the ability to snap back to their original position once shaking ends. The Tectonus connectors undergo no damage, allowing for immediate return to occupancy after a significant earthquake, without facing the uncertain delays that would be expected of a more conventional system.
View smart glass, meanwhile, eliminates the need for blinds and associated cleaning and maintenance. As sun exposure changes throughout the day, proprietary View Intelligence control software dynamically optimizes the tint of each window using a low-voltage current. The transition between varying tint levels enables these windows to control glare and solar heat gain, while maximizing natural light and views. To further maximize light and views to the exterior, glued laminated timber (glulam) beams are supported on the west side by slender steel hollow structural section (HSS) columns.
Staff well-being and productivity are at the forefront of the building’s design. Generous glazing and the smart-glass technology allow ample daylighting of the mass-timber interiors, reduce energy consumption and improve ambiance for employees.
Located on the ground floor and half of the second floor, Concept Lab is a research and development (R&D) space for design professionals, academia, industry associations and innovators, focused on structural design, construction methods and architecture. The space provides access for Fast + Epp staff to brainstorm and develop concepts, a full shop to fabricate models, prototypes and mock-ups, a 100,000-lb loading frame for structural testing and digital suites to develop design visualizations, software and tools.
Keeping it simple
Shoehorning 1,400 m2 of permissible area into a tight site entailed significant planning challenges, but collaboration between Fast + Epp and f2a Architecture yielded a four-storey building with generous daylighting at the north, south and west sides, ample balcony space arising from setbacks at the north and south end of the fourth floor and a two-storey central atrium connecting the third and fourth floors, all founded on a single-storey underground parking level.
Many prefabricated timber and hybrid timber-steel panel options were considered for the floor construction, but simplicity won out over complexity and the choice was made to use glulam beams clear-spanning 12 m, at 3-m spacing, supporting CLT floor panels. In the spirit of the ‘living laboratory,’ glulam beams were designed with 608-mm depth to satisfy strength requirements while pushing the limits on vibration performance. An extensive vibration testing program using accelerometers was established to ascertain the impact of various building elements on the performance of mass-timber floors.

As sun exposure changes throughout the day, software dynamically optimizes the tint of each window, using a low-voltage current. Photo courtesy Fast + Epp.
The floor structure consists of three-ply CLT panels, with 105-mm thickness at floor levels and 87-mm at the roof. A timber beam and panel ceiling remains exposed over the majority of the floor, with mechanical, electrical and sprinkler services carefully located to ensure a clean and tidy expression of the building’s systems.
The entire superstructure was erected by Seagate Mass Timber within a short four-week span on the constricted site.
Environmental measures
CLT is utilized extensively throughout the building for the floor plates, stairwells and elevator cores and firewall. Wood from across Western Canada was chosen specifically for its embodied carbon attributes. The comparison of global warming potential (GWP) for the different assembly groups indicates reductions across all elements for a timber building, most significantly in the walls and floors. In total, the timber superstructure design produces less than half the CO2 emissions of concrete.
Floor-to-ceiling glazing maximizes views and daylighting, but to reduce glare and control temperatures for occupants close to the building perimeter, the options are to introduce solid wall elements or shading. To get the best of both worlds and keep visibility as a ‘must-have’ design feature, the choice was made to use electrochromic glass in a curtain wall assembly.
Combined with natural ventilation, the View dynamic glass enables a reduction in cooling requirements and, thus, energy and maintenance costs. The annual energy savings are expected to be around $5,000.
An inspirational hub
This project represents a new approach to the design of commercial buildings, based on the well-being of employees in a social environment that encourages creative thinking and productive engagement. The building presents a key opportunity to showcase and test contemporary hybrid mass-timber office construction and seismic dampening technology.
With a balance between structural simplicity, innovative technology and the warmth of exposed wood, Fast + Epp hopes its new home in the heart of Vancouver will serve as an inspirational hub of activity, where engineering design and idea generation flourish.
Fast + Epp Home Office Building, Vancouver
Award-winning firm (structural engineer): Fast + Epp, Vancouver. (Paul Fast, P.Eng., Struct.Eng., P.E., F.I.Struct.E., IngKH (de), Hon. AIBC; Tobias Fast, P.Eng., P.E., M.A.Sc.; Carla Dickof, P.Eng., M.A.Sc.).
Owner: Fast + Epp.
Other key players: f2A Architecture (architect), GHL Consultants (building codes), HCMA Architecture + Design (interior design), Structurlam (CLT), Western Archrib (glulam), View Glass (glazing), Solid Rock Steel (steel), Tectonus (seismic technology), Seagate Mass Timber (mass timber), Companion Construction (contractor).
