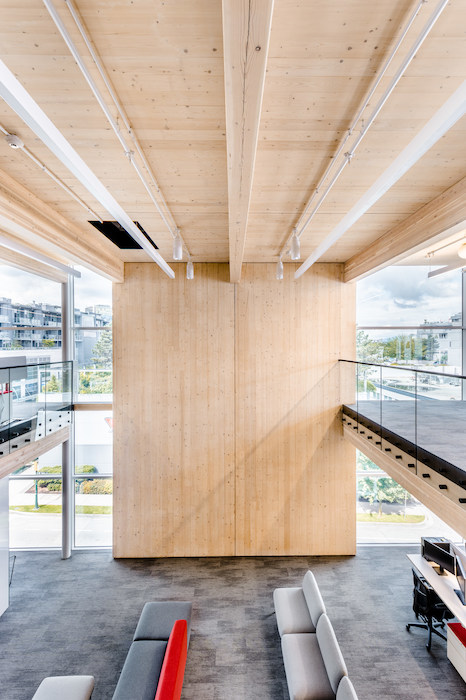
Fast + Epp completes its mass-timber office building
July 21, 2021
By CCE
"Our new home office celebrates structural engineering." - Paul Fast
Construction has completed for consulting engineering firm Fast + Epp’s new four-storey mass-timber head office building in Vancouver’s Mount Pleasant district.
The ‘hybrid’ structure of mass timber and steel was designed to demonstrate efficiency, cost-effectiveness and sustainability. It also marks the first time Tectonus shock-absorbent technology has been installed in North America, adding devices that reportedly not only dissipate and dampen energy, but also enable the building to ‘snap back’ to its original position following an earthquake, enabling an immediate return to occupancy.
Glazing allows ample daylighting of the mass-timber interiors, while ‘smart glass’ technology automatically adjust tint levels to reduce energy consumption, improve ambiance and eliminate the need for window blinds.
Also, apparently unique to the structural engineering industry, the ground floor features a new integrated laboratory space for developing, testing and fabricating prototypes. Dubbed ‘Concept Lab,’ it is slated to open in the fall.
“Our new home office celebrates structural engineering,” says Paul Fast, founder and partner in Fast + Epp. “This space is a result of pushing the boundaries on innovation, while involving thoughtful and engaging design.”
Fast + Epp collaborated on the project with architects F2A, interior designers HCMA, contractor Companion Construction, mass timber installers Seagate Structures and smart glass manufacturer View.
