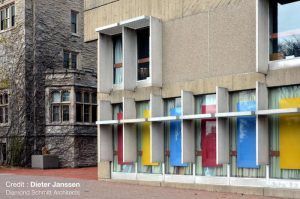
University of Guelph to renew and expand performing arts facilities
October 25, 2019
By CCE

Rendering courtesy University of Guelph.
Ontario’s University of Guelph broke ground yesterday for the renewal and expansion of its performing arts program’s facilities.
Diamond Schmitt Architects has designed the 45,000-sf project to reimagine the north wing of the MacKinnon Building, which was built in 1967 and houses the university’s College of Arts and International Institute for Critical Studies in Improvisation (IICSI).
The project will add a long-anticipated 160-seat black-box theatre in the courtyard, dubbed the ImprovLab, a publicly accessible research facility where improvised performances will be presented, recorded and analyzed. Renovations will also involve building a new main entrance and student spaces, reconfiguring the Luscombe Theatre, adding new practice rooms for music and upgrades to address accessibility and acoustical issues.
“Acoustically attenuated rooms will be complemented by an abundance of light-filled space that opens and connects the building with the campus,” says Michael Treacy, principal at the architecture firm.
Consultants for the project include:
- Structural: Taras Gamaniouk, P.Eng, Thornton Tomasetti.
- Mechanical: Richard Jong and Andrew Pratt, Crossey Engineering.
- Electrical: Paul Siery, Crossey Engineering.
- Lighting: Ion Luh, Consullux Lighting Consultants/Crossey Engineering.
- AV: Dave Clark and Kevin Paquette, Dave Clark Consulting.
- Theatre: Robert Campbell, Fiscer Dachs Associates (FDA).
- Acoustics: Stephen McCann, P.Eng., and Allan Raun, B.Eng. and Mgt., P.Eng., Swallow Acoustic Consultants/Thornton Tomasetti.
- Radon mitigation/abatement: Eric Hoffbauer, P. Eng., Lex Scientific.
- Specifications: Colin McIntosh, Brian Ballantyne Specifications (BBS).
- Code: James Ware, FPET, LMDG.
Construction begins this fall with the foundations and the enclosure for the new building. The project is expected to be completed in spring 2021.