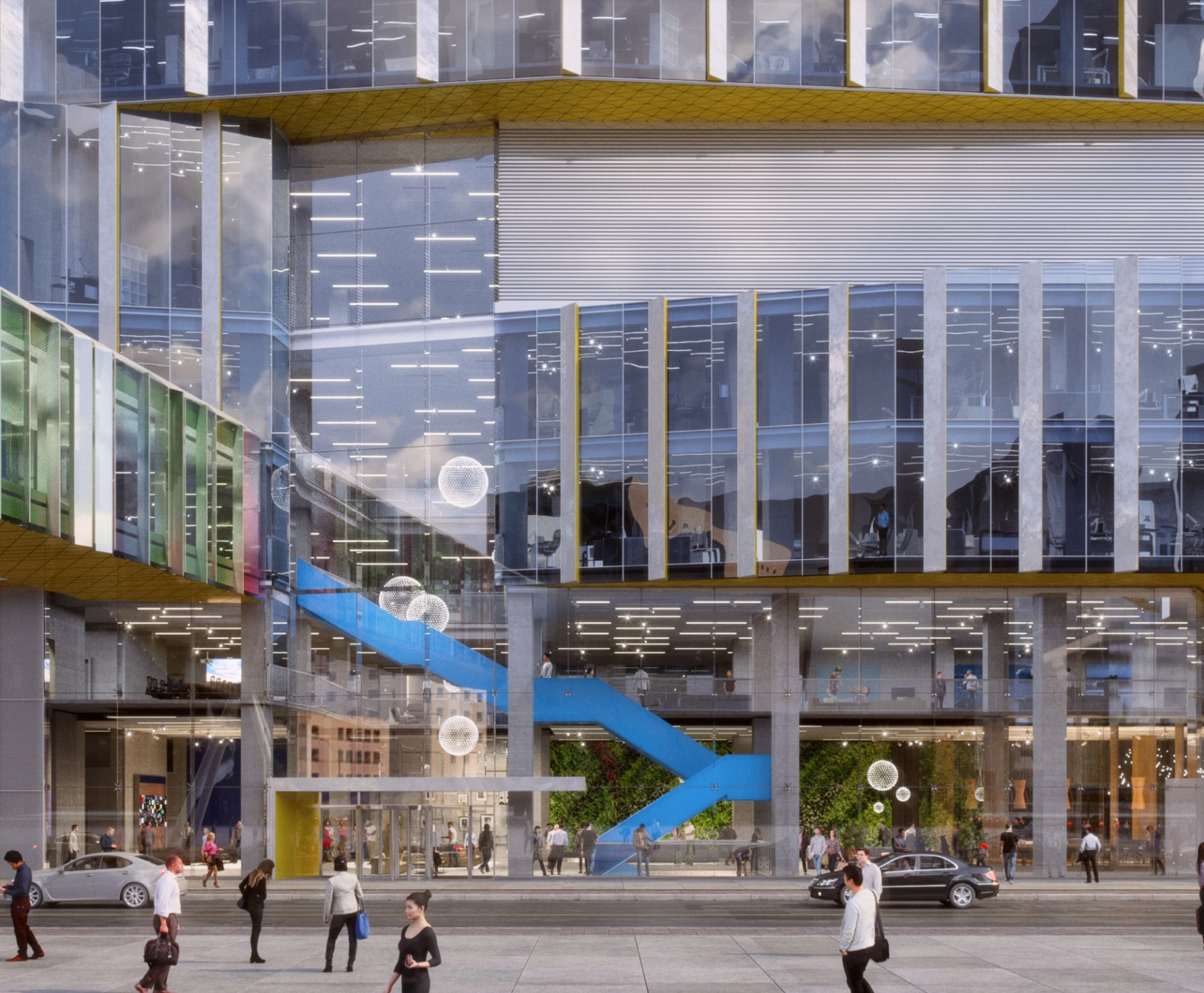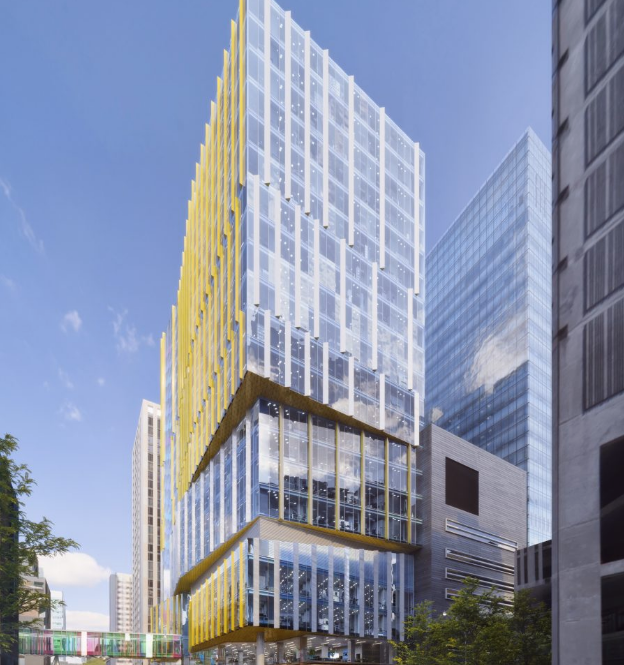
New Sick Kids building design unveiled
February 1, 2019
By
CCE
B+H Architects’ proposed design for the new 22-storey Patient Support Centre (PSC) located on The Hospital for Sick Children (SickKids) campus in Toronto will comply with Toronto’s Tier 2 Building Standards.
 B+H Architects’ proposed design for the new 22-storey Patient Support Centre (PSC) located on The Hospital for Sick Children (SickKids) campus in Toronto includes a undulating façade, a centrepiece blue ribbon staircase encased in glass, and interdisciplinary education and simulation spaces that will bring physicians, nurses, hospital administration and Foundation employees together in a light-filled environment.
B+H Architects’ proposed design for the new 22-storey Patient Support Centre (PSC) located on The Hospital for Sick Children (SickKids) campus in Toronto includes a undulating façade, a centrepiece blue ribbon staircase encased in glass, and interdisciplinary education and simulation spaces that will bring physicians, nurses, hospital administration and Foundation employees together in a light-filled environment.
“The design of the new Patient Support Centre provides an important architectural framework for a workplace environment designed to transform the way SickKids works,” said Patrick Fejér, Project Lead and Senior Design Principal at B+H, in a company release. “The PSC is being designed to create an inspiring environment that supports the needs of health-care providers, fosters collaboration and helps to accelerate innovation.”
The PSC is the first phase of Project Horizon – the SickKids campus redevelopment plan which aims to build an inspired, re-imagined hospital of the future.
The PSC will be built where the campus’ current McMaster Building is located, at the corner of Elm Street and Elizabeth Street. McMaster demolition is slated to start early 2019, with building completion expected to be late 2022 to early 2023. The second phase is the new Patient Care Centre that will house a range of high acuity services, including half of the province’s paediatric intensive care beds, and will offer additional capacity. The oldest parts of the SickKids campus located at corner of University Ave. and Gerrard St., will be demolished to allow for the construction of the PCC, and the estimated completion date for this phase is 2030.
 As for the design of phase 1, a café and retail atrium at the ground level will open up the corner of Elizabeth and Elm and activate the public realm, creating a new social hub and destination for the surrounding community.
As for the design of phase 1, a café and retail atrium at the ground level will open up the corner of Elizabeth and Elm and activate the public realm, creating a new social hub and destination for the surrounding community.
The lower floors, which will also be accessible to the public, are proposed to include educational and simulation space, learning institute, library and conference centre. An enclosed pedestrian bridge establishes a link on the SickKids campus, connecting the Peter Gilgan Centre for Research and Learning (PGCRL) and the hospital’s main atrium.
B+H designed the tower’s facade with a significant degree of transparency to foster increased connectivity between SickKids and the community. A series of coloured horizontal fins will animate the pedestrian experience while providing shading and optimizing thermal performance.
The tower’s scale and height directly relate to its surrounding campus context and the city at large while maintaining its own distinct presence.
Led by B+H’s Center for Advance Strategy, the workplace strategy for the PSC is being designed to act as a support system for collaboration, inspiration, and engagement to help strengthen talent performance and foster a thriving organizational culture.
The PSC will be the first project to comply with Toronto’s Tier 2 Building Standards. Terraced green roofs contribute to the building’s sustainability and offer physicians and hospital staff further opportunities to engage with the city.
As revealed in August 2018 when B+H was selected as the design architect and prime consultant for the PSC project, the firm is working closely with structural engineers from Entuitive, mechanical engineers from The Mitchell Partnership (TMP), and electrical engineers from Mulvey & Banani.