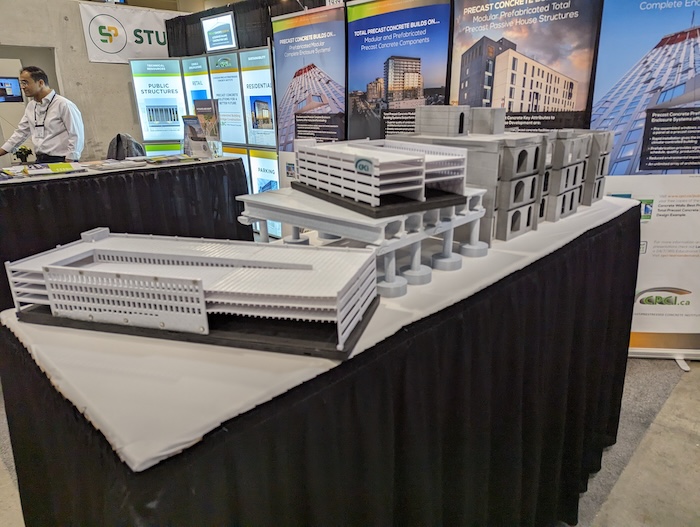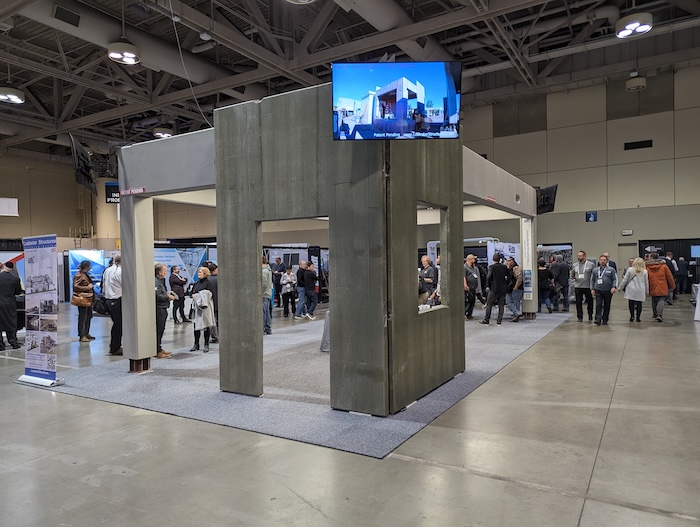
The Buildings Show engineers further success
January 16, 2024
By Peter Saunders
The 2023 show surpassed even the 2019 edition in terms of attendance.
The Buildings Show, produced by Informa Connect, enjoyed strong success late last year, with reportedly more than 500 exhibitors, 33% growth compared to 2022 and a 20% increase in attendance. Indeed, by drawing more than 18,000 professionals to the Metro Toronto Convention Centre (MTCC) from Nov. 29 to Dec. 1, the show surpassed not only its most recent annual editions, but also its pre-pandemic total attendance of 2019.
One reason for such numbers is the event’s cross-sector appeal, as it is really a ‘show of shows,’ combining Construct Canada, PM Expo, the World of Concrete Toronto Pavilion and the Homebuilder and Renovator Expo under one roof. It is worth noting more than 970 attendees—who include engineers, architects, contractors, property managers, real estate developers, renovators and other professionals—opted for all-access passes to the show’s accredited educational seminars (26 of which sold out), live product demonstrations and roundtable industry conversations on trends like artificial intelligence (AI) in construction.
Among the show’s educational highlights, CK Dickson Wong and Simon Phillips—both senior associates with Inhabit, an international consulting engineering firm that is still new to the Canadian market—discussed the structural principles of glass wall design. Curtain wall systems using glass panels without continuous, gasketed metal framing components have become popular with architects around the world for their minimalistic esthetics, low weight and flexibility. They have also become more feasible, given advances in oversized glass fabrication technologies.
“Façade designers must understand their material and its mechanical aspects,” Phillips emphasized.
“There are many ways to connect structural glass,” said Wong. “Fittings can be customized to the project’s requirements.”

The Canadian Prestressed Concrete Institute (CPCI) was among The Building Show’s 500-plus exhibitors. Photo by Peter Saunders.
Canadian Consulting Engineer editorial advisory board (EAB) member Todd Busch, who recently joined Veneklasen Associates as a senior associate, summarized the evolution of acoustical provisions within the National Building Code of Canada (NBC)—which has been slower than he would hope.
“There are currently no uniform standards for reducing noise from exterior sources, such as transportation and industrial facilities, in terms of allowable interior noise levels,” he said, “although Ontario has its own.”
One of the show’s biggest themes was decarbonization. RDH Building Science described the process of planning retrofits of existing buildings to reduce their associated emissions. As the climate emergency demands massive action, the firm pointed out, new emission reduction standards for such buildings will soon become mandatory in cities like Vancouver and Toronto.
For its part, RDH has already assisted Public Services and Procurement Canada (PSPC) with net-zero planning for its Crown real property portfolio. This process has involved assessing the federal department’s facilities’ baselines and then referring to benchmarks for comparable buildings of similar vintage, so as to identify the strongest opportunities for improvement. With a high-rise office tower, for example, the roof is not a significant culprit for heat loss, so it makes more sense to invest in the thermal performance of walls and windows.
One of the show’s biggest themes was decarbonization.
In a similar vein, Concrete Ontario president Bart Kanters and technical services director Alen Keri explored the cement and concrete industry’s goal of becoming net-zero by 2050, using environmental product declarations (EPDs) to quantify performance and working in partnership with specifiers, contractors and owners to implement low-carbon concrete in construction projects.
They also cited the contributions of consulting engineering firms like Entuitive and RJC Engineers. The latter has helped Concrete Ontario analyze emission reductions associated with TD Terrace, a 46-storey structural steel-framed commercial office tower.
“We looked in-depth at 5,294 loads of concrete for that building,” Keri explained. “There was a 12% overall reduction of carbon in that concrete.”
TD Terrace is set to open this year—just east of the MTCC, in fact, where the next edition of The Buildings Show will be held from Dec. 4 to 6.
