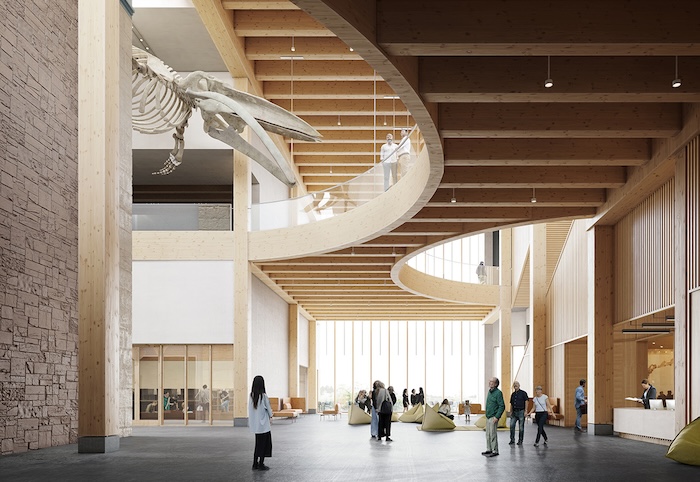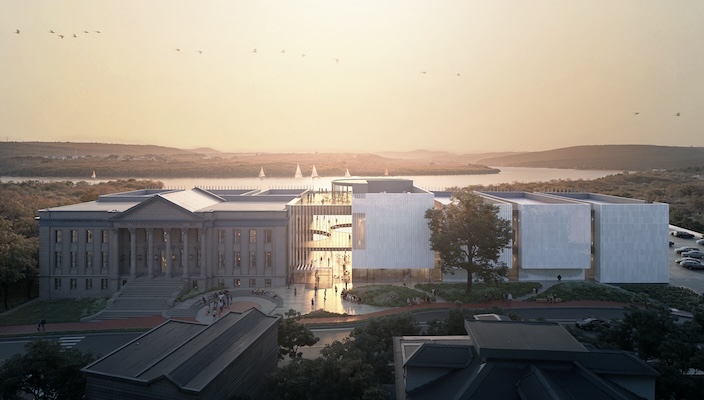
Engineering firms to help revitalize New Brunswick Museum
April 3, 2024
By CCE
Exp, Fast+Epp, Introba, LMDG, M&R Engineering, RWDI and Soberman Engineering are part of the project team for the revitalization of the New Brunswick Museum (NBM), for which Diamond Schmitt Architects recently unveiled the design.
The 134,000-sf project will provide a contemporary home for Canada’s oldest continuing museum at its historic site on Douglas Avenue in Saint John, N.B., housing research, exhibition and community spaces. The design integrates the existing east wing of the collections and research centre, built in 1934 beside Riverview Memorial Park, and expands the facility with five new wings to the north.
An accessible street-level main entrance will bring visitors into a multi-storey ‘great room,’ designed to serve as an event space and supported by ticketing services, a boutique, a café and access to an introductory gallery. Second-floor galleries will overlook the room, which will connect the east entrance to an outdoor terrace to the west and lead to a north-south galleria.
To the south, the façade of the historic wing will front a library and archival reading room, a 115-seat auditorium and administrative spaces, while the ground and basement floors will include expanded storage, conservation and research spaces for the museum’s collection.

The multi-storey great room will feature ticketing services, a boutique, a café and access to an introductory gallery. Rendering by PLAY-TIME, courtesy Diamond Schmitt.
The second floor will feature 30,000 sf of exhibition space, spanning the length of the building, including six permanent galleries and one temporary space for visiting and special exhibitions, and featuring floor-to-ceiling bay windows. There will also be a new rooftop terrace.
Mass timber is being considered, except in the heritage wing, and the project team will implement measures to decarbonize the building, including additional insulation, triple-glazed windows, electric boilers and air-source heat pumps.
“This project prioritizes archives, conservation, major exhibition galleries, education spaces and environmental sustainability through the use of mass timber and our goal of zero-carbon certification,” says Donald Schmitt, principal at Diamond Schmitt.
Exp serves as the project’s associate architect; Fast + Epp is providing structural engineering; Introba will handle building information modelling (BIM), electrical and, with M&R Engineering, mechanical engineering; LMDG will oversee fire protection; RWDI will cover acoustics; and Soberman Engineering will provide elevators and escalators.
