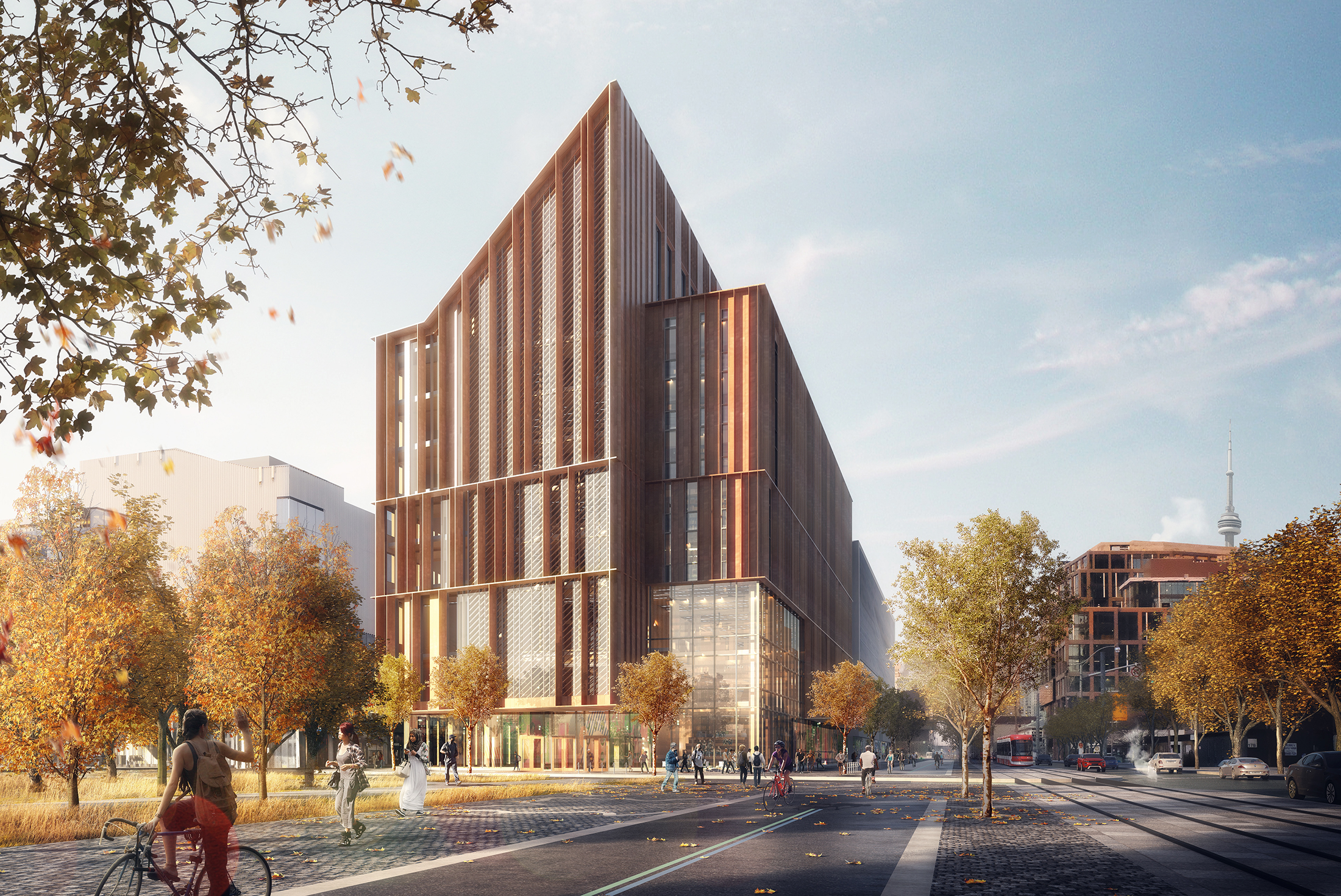
George Brown College selects team for tall wood building
April 10, 2018
By
CCE
The design for The Arbour was awarded to Moriyama & Teshima Architects + Acton Ostry Architects, with Fast+Epp as the structural engineers on the team.

(source: George Brown College)
George Brown College has selected Moriyama & Teshima Architects + Acton Ostry Architects to design The Arbour – the College’s tall wood campus building on Toronto’s waterfront.
This moves the project one step closer to construction of Ontario’s first tall wood institutional building.
In selecting the winning design, the jury said: “The concept excelled across all aspects of the selection criteria: innovative use of wood throughout; excellent energy use that makes the building resilient and future-proof; exquisite space planning that supports a range of classroom, lab and other academic needs; and spaces that will have a strong resonance with students and the broader East Bayfront community.”
Once complete, The Arbour will host Canada’s first Tall Wood Research Institute.
The design for The Arbour features breathing rooms – using solar chimney systems to capture and harness light and air for sustainable natural ventilation. The building design also offers flexibility of learning spaces, enabling walls to expand and contract as needed, as well as a “Made in Canada” approach using nationally-sourced mass wood components.
“The Arbour is destined to become a landmark in the city, driving forward advancements in sustainable innovation and green buildings throughout Canada,” said Anne Sado, president of George Brown College, in a media release. “We hope that this building will serve as an example on how we can incorporate sustainability into all aspects of our lives, including where we learn, work and play.”
Award-winning Moriyama & Teshima Architects is based in Toronto and Acton Ostry Architects, based in Vancouver, recently completed the Brock Commons Tallwood House, the 18-storey student residence at the University of British Columbia.
“We look forward to ushering in a new era in Canada’s design and building industry for our collective low-carbon future,” said representatives from Moriyama & Teshima Architects + Acton Ostry Architects.
From the M&T + Ostry vision statement:
- The revolutionary large span mass wood superstructure proposed for The Arbour will feature a flush transfer system of cross laminated slab bands and columns, or “wallumns”, that will pave the way for widespread use of mass timber in multi-storey, institutional buildings.
- The mass wood structure is laid out on a seven by nine metre grid. The outer bars house classrooms, labs and administrative offices, where an outward outlook is desirable. The large span, beamless structure enables demising walls to expand and contract, providing flexibility of sizes for a variety of learning spaces.
- The most effective strategy to achieving net-zero positive ready for The Arbour is through reduced consumption of energy. This imperative is integrated in the design of a thermally efficient building envelope, with optimized daylighting and natural ventilation systems, which will reduce reliance on mechanical systems.
- The building form has been shaped and refined to maximize access to natural light and fresh air. Two solar chimneys located on the east and west facades create natural convection, drawing air up and through the building to ensure that air flow from operable windows is continually refreshed. The solar chimneys provide the driving force to draw air through the building by absorbing the solar heat gain in wooden shade elements to create the stack effect.
- The strongly sloping roof allows solar panels to be fixed to face the southern sun. The angled profile creates a clerestorey, allowing northern light to illuminate the interior of the Tall Wood Institute.
The building is expected to have a 16,250 sq. m. footprint.
Construction is scheduled to begin in 2021 on a 0.23 hectare brownfield site, situated north of George Brown’s Daphne Cockwell Centre for Health Sciences.
The Arbour will cost approximately $130 million to build.
The winning project Design team consists of:
- Prime Consultants: Moriyama and Teshima Architects/Acton Ostry Architects
- Structural Engineers: Fast + Epp Structural Engineers
- Mechanical, Electrical, Lighting Engineers, LEED Consultant, Security: Integral Group
- Building Envelope: Morrison Herschfield
- Civil Engineer: Stantec Consulting
- Acoustic Engineer: Swallow Acoustic Consultants
- Code Consultant: GHL Consultants
- Environmental Specialist: Transsolar Inc.
- Fire Engineering: CHM Fire
- Audio-Visual Specialist: The Hidi Group
- Cost Consultants: Altus Group
- Vertical Transportation: Soberman
- Accessibilty: DesignAble