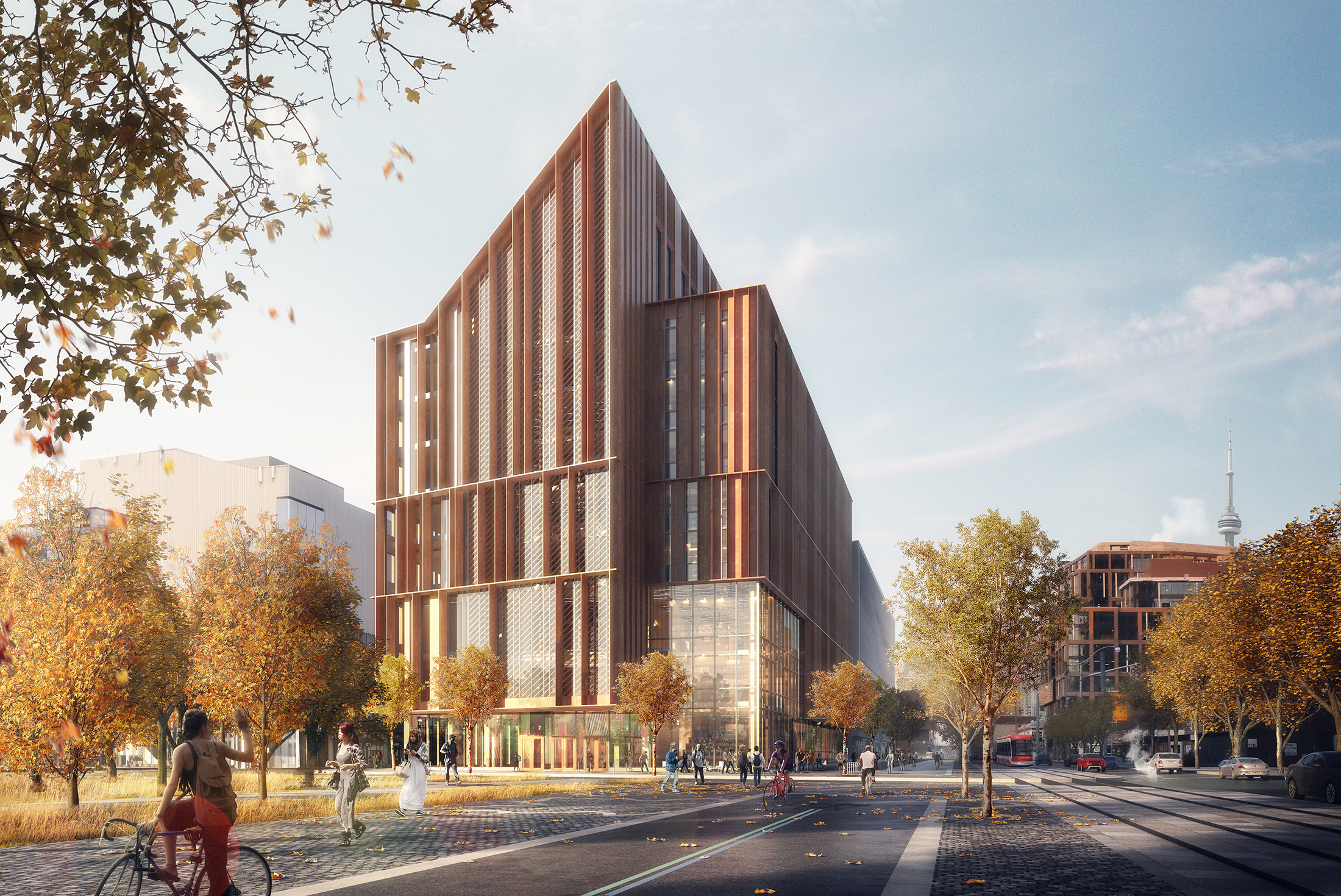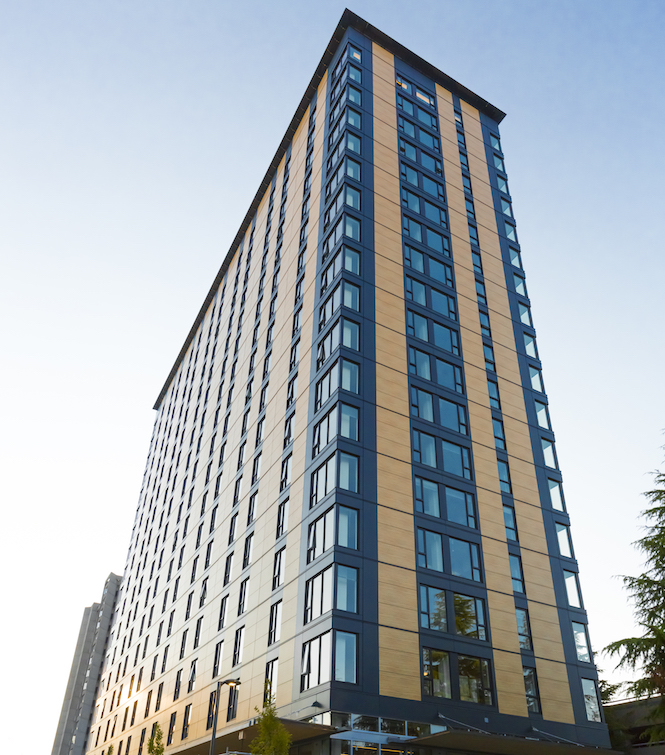
Talking Tall Wood Towers
July 12, 2018
By
Doug Picklyk
In the last decade or so people are realizing that mass timber can be used for bigger buildings quite effectively. And you get a lot of benefits from it.
(This article first appeared in the 2018 June/July issue of Canadian Consulting Engineer magazine)

The 12-storey Arbour mass timber project for George Brown College in Toronto, designed by Moriyama & Teshima and Acton Ostry Architects, structural engineer is Fast + Epp. (Rendering courtesy Moriyama & Teshima Architects).
There is no denying the appetite for constructing taller buildings with wood is trending, and in many ways Canada is leading the way. In Toronto alone, two new educational towers using mass timber have been in the news: George Brown College’s Arbour project, a 12-storey building that will house a Tall Wood Building Research Institute; and a 14-storey academic tower at the University of Toronto’s downtown campus.
When it was completed last year, the Brock Commons student residence at the University of British Columbia was the tallest hybrid mass timber tower in the world. And Vancouver is set to become the site of the Terrace House, a Shigeru Ban designed residential tower that has received approval to use exposed mass timber in the top seven storeys of the 19-storey hybrid mass timber building. It’s the tallest hybrid wood structure approved for construction in North America.
With all of this activity around mass timber, we spoke with three structural engineers to get their take on the state of tall wood buildings:
Paul Fast, P.Eng., is founder of Fast + Epp, based in Vancouver. Fast + Epp was the structural engineer on the Brock Commons project and is on the Arbour project team.
Gerald Epp, P.Eng., formerly with Fast + Epp and now principal with StructureCraft, an engineer-led construction firm specializing in timber.
Corey Zurell, P.Eng., is a principal with Blackwell, the structural engineers on the U of T timber tower project. He’s also an adjunct assistant professor at Waterloo University.
Is it fair to say mass timber is “hot” in Canada for tall buildings?
PAUL FAST: There is a lot of interest right now in mass timber, not just in Canada but it’s across the border now in the U.S. big time.
CORY ZURELL: Industrial buildings used to be built out of wood, but then it fell out of favour because you could do longer spans with steel and concrete. But with some of the projects going up in the last decade or so people are realizing that mass timber can be used for bigger buildings quite effectively. And you get a lot of benefits from it.
GERALD EPP: We go back working with architects for many years, and the architects were kind of getting interested in exploring materials and wood is naturally aesthetic, a natural material, so a lot of architects were interested in exploring exposed wood. It started in B.C., but the interest level now is going far abroad.
Is a mass timber structure more cost prohibitive than other materials?
EPP: Private developers are showing interest in doing it for commercial reasons. We worked with Hines [a major U.S. developer] on the T3 building in Minneapolis [a seven-storey hybrid mass timber office building]. They chose to do it purely on commercial grounds and it’s paid dividends for them.
FAST: We know what the costs were on the Brock Commons, and they were slightly higher but they were competitive. I think it’s safe to say that we’re within zero to 10% in terms of overall capital cost difference, with 10% being on the high side. (It really depends on the geographic market and cost of materials in those regions.)
ZURELL: Going through an alternative solution process is what takes time and money. Building codes are slow to change, especially when you have industries that don’t want them to change.
How different is it working with timber?
EPP: We’ve come up with smart ways to put together pre-fabricated elements in the shop that can be very quickly erected on site. The pieces are CNC machined for accuracy, and it’s just like putting together a kit of parts.
For example, on the T3 office building project in Minneapolis, we effectively erected the 180,000 sq. ft. building in 10 weeks.
It’s much faster than concrete, and even faster than steel construction.
FAST: It’s a bit like rethinking pre-cast concrete construction except using mass timber components.

The 18-storey Brock Commons Tallwood House at UBC, designed by Acton Ostry Architects, structural engineer Fast + Epp. (photo: naturallywood.com/photographer: Brudder)
The Brock Commons and many new towers are of a hybrid construction, using concrete for the lateral bracing (the core). Why not use wood for all structural components?
FAST: For Brock Commons we didn’t go with wood cores for two reasons: because it would have required a more rigorous code review on behalf of the authority having jurisdiction—prolonging the whole approval process and then we wouldn’t meet the schedule—and the other thing we were concerned about is being in a high seismic zone. If you’re going up 18 stories and you’re trying to do that with wood cores, then we felt the cost was going to start becoming a problem. So it was in part an economic rationale going with concrete.
Right now we’ve shown an all-timber structure for the Arbour project in Toronto. That’s only 12 storeys and the seismic conditions are not as severe as on the west coast.
EPP: Typically our designs use a concrete core, but we’re finding we can put the buildings up faster if we don’t wait for the core to be built. The first T3 building has a concrete core, but now the second one that we’re working on is actually a steel core which involves wood beams and wood columns but uses steel cross bracing.
Has there been enough research done on mass timber structures?
FAST: There are several systems that are proven and they work, but as buildings get taller there is more research that needs to be done.
The Canadian government’s Tall Wood Building Demonstration Initiative [through Natural Resources Canada] was helpful, and it has been followed up by the Green Construction through Wood (GCWood) program.
That type of funding really assists in the design and research effort that’s required to take it to the next step.
What challenges are you seeing working with wood?
FAST: With mass timber you like to keep it as dry as possible. It’s not the end of the world if it gets wet, but you want to control it to ensure you don’t get the wood swelling excessively.
ZURELL: A challenge with timber on large buildings is acoustic or sound attenuation, which is why hybrid systems, using concrete and timber together make sense. You get the benefit of adding the mass of the concrete which helps with sound.
What are some of the greatest benefits of building with mass timber?
FAST: It’s much quieter than building with cast-in-place concrete. Brock Commons went up so quietly. So when you’re in a dense urban environment, that’s a soft factor to consider.
When the wood is exposed the ambience you create is a benefit as well. In my view, classic t-bar ceiling is on the way out, and exposed concrete or exposed wood is in.
Expressive wood combined with natural daylight is a wonderful aesthetic. These are the soft benefits that come along with the justification that go beyond the dollars and cents cost.
ZURELL: Wood goes together easier, you don’t need welders. And when installing services, you’re not coring through a concrete slab, you’re drilling through panels with a wood drill. So, the structure goes up faster, there’s less site waste, and so overall construction times can be greatly reduced.
Is structural engineering with mass timber still a niche in the industry?
FAST: There are more engineers getting educated about mass timber and that’s a good thing. Many are afraid of it, but as it becomes more mainstream more firms will realize they have to start working with it.
EPP: Engineers are being forced to learn because their clients are designing with timber. I know in Vancouver there are a number of engineering firms that are getting quite familiar with it.
ZURELL: I would say the majority of engineers don’t understand wood very well. They really haven’t been exposed to it, so it’s not something they’re looking to get into.
There is a gap in engineering education. Not every university engineering program has a course in timber, but there is a shift coming.
Is the environmental story a main driver behind mass timber?
FAST: Absolutely. But for the last 25 years working with timber, we’ve found it wasn’t just driven by environmental factors, we’re also creating an interesting aesthetic.
ZURELL: That’s part of it. More emphasis is being placed today on the environmental impact and recycled costs of materials in buildings, as well as the end result in terms of the internal atmosphere in the building.
The whole concept of biophilia is, I think, playing a role in that shift.
Gerald Epp: I guess some architects are enamoured with the idea that they can build with this “green” material. But the question remains whether mass timber towers will be done on a mass scale, and whether they are going to be economical.
Can mass timber structures keep getting taller?
EPP: With the technology and the advances of engineered wood materials we’re able to do a lot more than we used to. But to talk about very tall buildings in wood sounds glamorous, but I don’t know if it’s practical.
Every building material has its strengths, and so we can talk about these very tall wood buildings, but I’m a firm believer that we should be using the strengths of the material with the right application.
For example, we’re working on a basketball arena right now, which I’m really excited about, because it’s bringing a new material to that genre. We’re doing long span, but we’re doing hybrid timber and steel. So we’re using wood for its strengths in compression and bending, and then we’re using steel and its strengths in tension.

Proposed 14-storey tall wood University of Toronto academic tower, a hybrid mass timber project designed by MJMA and Patkau architects, structural engineer is Blackwell. (Rendering courtesy of MJMA and Patkau Architects)
Are mass timber towers just a trend?
ZURELL: It’s not a phase. We’re not necessarily moving away from concrete and steel, but now we’re including wood in the conversation, in the way that it hasn’t been in the last 70 years or so.
It’s more a case of people realizing that it’s an option and trying to build smarter, so using wood where it’s appropriate. Just as you would use steel and concrete where they’re most appropriate.
FAST: We’re still in the early stages of this mass timber movement and we’ll see where it settles out in the next 10 to 15 years.
EPP: The structural component of a building is typically 20 to 25% of the cost of the building. Even if you increase the cost of the structural component by 10%, that’s only a 2% increase on the whole building cost. And with timber, you get to delete the ceilings and there are other benefits. So I think it’s going to find a permanent home. Certainly we’re staking on it.