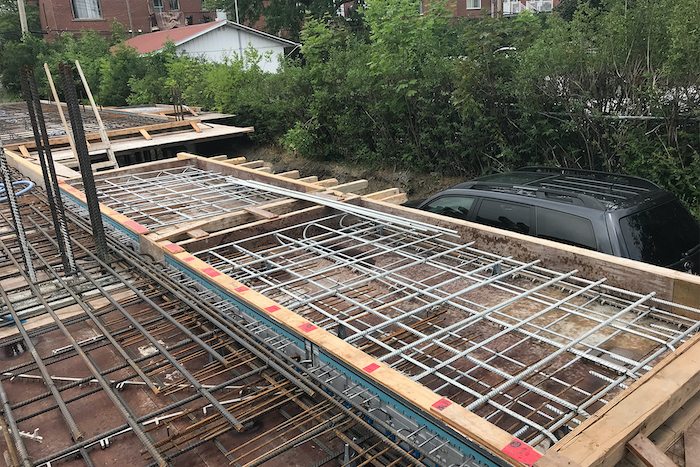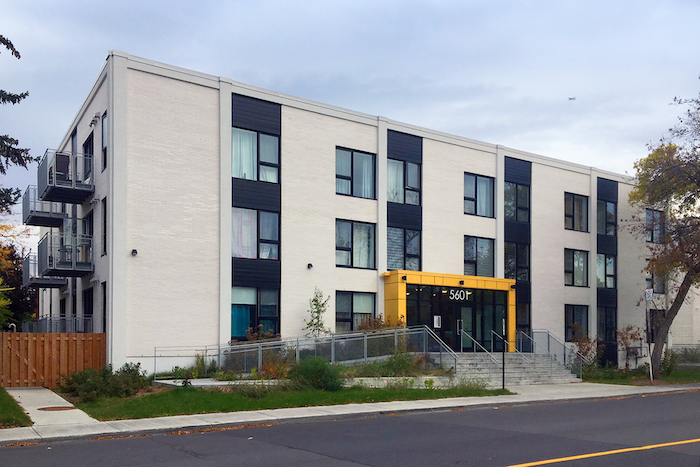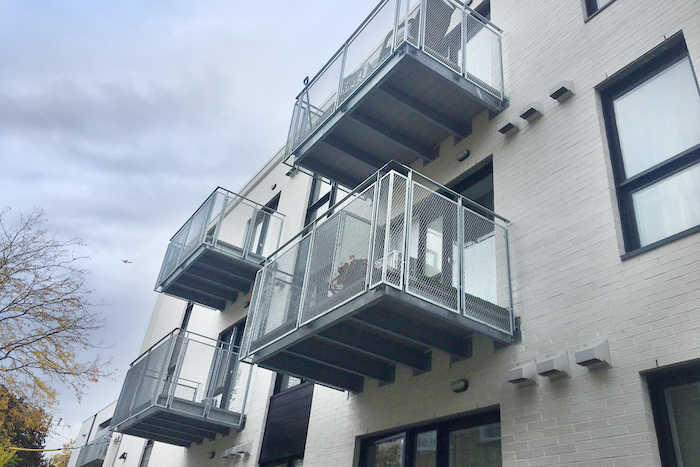
La Joie de Rosemont’s energy-efficient retrofit
April 6, 2023
By Tracy Dacko
A former medical clinic becomes an energy-efficient MURB.
The structural engineers of Montreal’s Poincaré Experts-Conseils recently helped transform Domus Médica, a local medical clinic, into a 55-unit residential co-operative dubbed La Joie de Rosemont (The Joy of Rosemont), where roughly half of the units in the rental apartment building are designated as affordable housing.
Developed by the building’s owner, Montreal-based Groupe CDH, and the Rosemont Housing Committee, the retrofit and expansion project was constructed to the standards of Novoclimat, a Quebec-based program that sets energy-saving benchmarks for both new residential construction and major renovations.
Among this program’s measures, multi-storey structures incorporating balconies and cantilevered slabs that penetrate the building envelope must incorporate structural thermal breaks for purposes of energy efficiency.
2018: Canada bans the use of asbestos.
An unhealthy clinic
The retrofit was driven in part by health concerns. Canada had banned the use of asbestos in 2018. Interior and exterior partitions in the medical centre contained asbestos and, therefore, had to be removed.
Starting in the fall of 2019, the former health clinic was stripped down to its original concrete shell. Next, a 752-m2 (8,094-sf) reinforced concrete extension was added to the rear of the structure, doubling the footprint of the original building.
“The Rosemont project combined the retrofit of the existing building with the addition of the extension at the back,” explains Damien Soyez, structural engineer with Poincaré.
Today, the work is complete and the building is occupied. The retrofit portion spans three floors plus a basement garage, while the extension rises four floors above grade. The total gross floor area of the completed co-op is 5,536 m2 (59,589 sf).
Putting on the breaks
Previously, the medical building had no balconies; the retrofit project added 15 steel balconies, each measuring 2.6 x 1.5 m (8.5 x 4.9 ft), to the façade, while the new extension portion poured 27 reinforced concrete balconies, along with floor slabs.
To prevent thermal bridging at the balconies and to meet Novoclimat requirements, the structural engineers specified concrete-to-steel structural thermal breaks for the retrofit and concrete-to-concrete structural thermal breaks for the new extension.
By reducing thermal bridging between the balconies and the interior slabs supporting them, the thermal breaks reduce heat loss at the connections by up to 50%. This in turn reduces the need for tenants to raise their thermostats, an expensive proposition given Montreal’s long and cold winters.
Further, by preventing interior surfaces adjacent to balcony penetrations from becoming chilled and reaching the dew point, the thermal breaks prevent condensation and mould formation, which otherwise could go undetected for years before becoming visible, exposing the owner to liability and remediation costs.
The project was built to Novoclimat standards.
Retrofit bits
Prior to anchoring the concrete-to-steel thermal breaks into the interior floor slabs of the existing structure to support the steel balconies, general contractor Devcor of Mirabel, Que., electronically scanned the building’s façade to locate existing rebar on each floor and avoid drilling through it.
Once these scans and subsequent calibrations were completed, horizontal boreholes were drilled through the supporting outer concrete spandrel beam and into the interior slab, to optimize the anchoring of the thermal break reinforcement bars. Each concrete-to-steel thermal break required four boreholes: two measuring 19 mm (0.75 in.) in diameter by 762 mm (30 in.) in length and two measuring 13 mm (0.5 in.) in diameter and 279 mm (11 in.) in length.
After the drilling, saw cuts roughened the adhesion surface on the concrete where the thermal breaks would be placed. The boreholes were cleaned and injected with epoxy adhesive. Then, the tension and shear bars of the thermal breaks were carefully placed inside the boreholes. The epoxy produced “optimal adhesion between the thermal break reinforcement bars and the concrete,” explains Jérôme Paquet, engineer and project manager for Devcor.
The project’s concrete-to-steel thermal breaks were specifically designed to reduce thermal bridging on retrofitted balconies. Tension and shear force bars penetrating the insulation block transfer negative moments, positive shear forces and horizontal forces.
A waterproof sealant was applied to the thermal break surface areas contacting the existing concrete. A non-shrink grout was injected into the opening on top of each break. Finally, the new steel balconies were lifted and fastened to the thermal breaks with anchor bolts.
Each retrofitted balcony is insulated and supported by five thermal breaks—one for each steel balcony support beam. The breaks were placed between the balcony beams and the spandrel beam on each floor girding the building’s circumference, reducing heat loss by up to 75% at the connection.

Concrete-to-concrete structural thermal breaks were installed between the interior floor slabs and balcony slabs in the building’s extension. Photo courtesy Schöck North America.
High extension
Meanwhile, the 27 reinforced concrete balconies were constructed with concrete-to-concrete thermal breaks for the extension. The concrete for the interior and exterior slabs was poured on the same day.
The concrete-to-concrete structural thermal breaks transfer bending moments and shear forces via stainless steel upper tension bars and bent shear bars that pass through rigid foam insulation modules and tie into the rebar of the balcony and the interior slab.
As stainless steel is approximately one-third as conductive as carbon steel rebar and rigid foam insulation is approximately 98% less conductive than concrete, these thermal breaks reduce heat loss at the penetration by up to 90%, according to their manufacturer, Schöck North America.
A mechanical ventilation heat recovery system draws in fresh air.
A multifaceted transformation
Novoclimat regulations cover more than balconies and reducing thermal bridging. Multi-unit residential buildings (MURBs) must be powered by natural gas, forest biomass fuel or electricity, for example, while windows and air conditioners need to be Energy Star-qualified for their city’s climate zone and for energy efficiency, respectively.
At La Joie de Rosemont, a mechanical ventilation heat recovery system also draws fresh air into the main rooms to improve their air quality. Meanwhile, the building’s superior airtightness is verified by leak detection testing.
In these ways, the project has successfully transformed an old medical clinic into a more comfortable and efficient environment for its new occupants.
Tracy Dacko is marketing manager for Schöck North America and a member of Passive House Canada, the Reinforcing Steel Institute of Canada (RSIC), l’Institut d’Acier d’Armature du Québec (IAAQ) and the Architectural Institute of British Columbia (AIBC). For more information, visit www.schoeck.com.
This article originally appeared in the March/April 2023 issue of Canadian Consulting Engineer.

