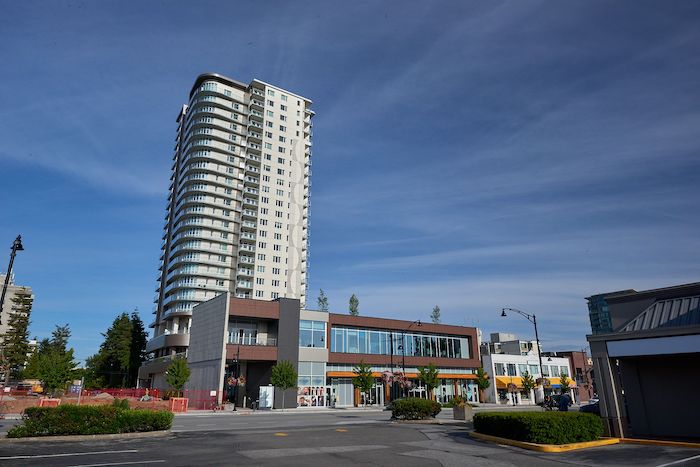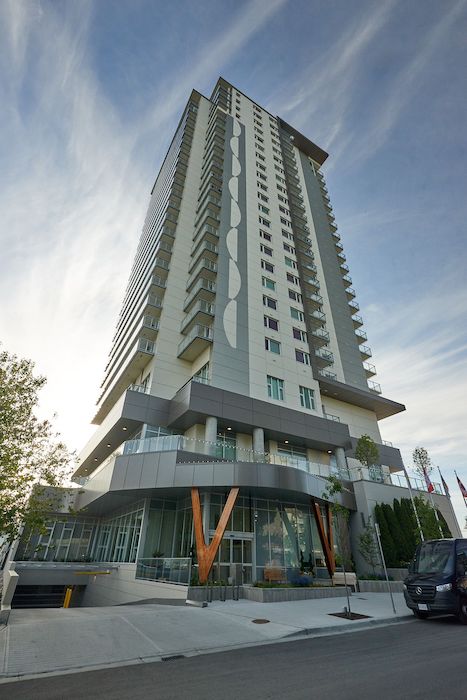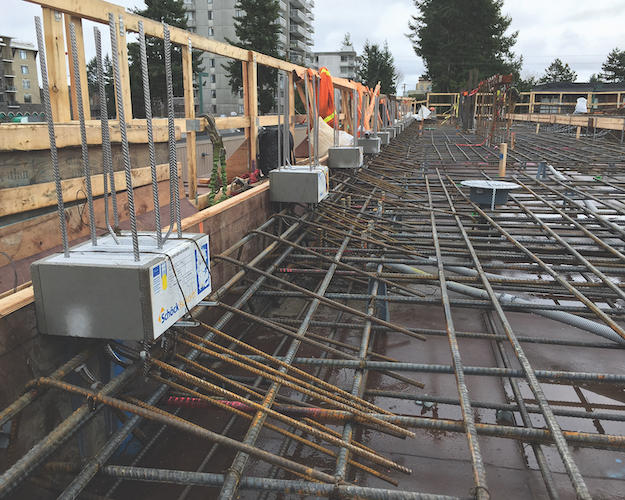
Improving insulation for retirement residences
June 29, 2020
By
Peter Saunders
A new project south of Vancouver has insulated parapets and balconies with structural thermal breaks.

Photos courtesy Schöck North America.
Along the Johnston Road Corridor in White Rock, B.C., part of the Metro Vancouver area, PARC Retirement Living has deployed new building envelope technology to support a sustainable, energy-efficient design for its new Oceana residence.
“We’re an owner/operator, so energy efficiency is very important to us, not only for our residents’ comfort, but also because of lower operating costs and heating and cooling bills,” says Bob Fritz, PARC’s director of construction.
As with two of the company’s other Vancouver-area retirement residences, Cedar Springs and Westerleigh, Oceana PARC’s energy-saving measures include a green roof with drought-tolerant vegetation. The building envelope incorporates 6-in. thick semi-rigid stone wool insulation on the exterior and 3.5-in. thick fibreglass Batt (blanket) insulation on the interior, along with 5,970 ft of Schöck North America’s Isokorb structural thermal breaks to help reduce energy loss significantly at the complex’s balconies.
Additional energy-saving measures at Oceana PARC include heat recovery ventilators, rooftop high-efficiency boilers feeding hot water storage tanks, a hot water recirculation system and the exclusive use of LED lighting. Notably, in what represents a first in the Metro Vancouver area, the complex’s concrete parapets are, like the balconies, insulated from the heated building interior using structural thermal breaks.

Oceana PARC comprises two buildings. There are parapets on perimeters at two levels of the auxiliary building and at the roof of the main tower.
Using breaks against bridges
Thermal bridges occur where balconies, parapets, canopies, rooftop equipment and other structural elements penetrate the building envelope. Like cooling fins, these penetrations draw heat from interior concrete and structural steel through the insulated envelope and dissipate it to the exterior.
Thermal bridges increase energy use, costs and, indirectly, carbon emissions. They also chill the interior side of structural penetrations, creating an environment that supports condensation and mould growth and resulting in uncomfortably cold floors adjacent to balconies. This issue is of particular significance for those living in retirement residences.
Of Oceana PARC’s 199 residential units, 181 include balconies. As mentioned, they are insulated in the same manner as those at Cedar Springs and Westerleigh PARC, using Isokorb structural thermal breaks.
The parapets, however, presented additional concerns, which the project team sought to mitigate by installing Isokorb Type CPA structural thermal breaks, specifically engineered for concrete parapet-to-roof-slab connections.
Insulating structural penetrations
Each of the complex’s 2,000-plus structural thermal break modules comprises a longitudinal block of foam insulation traversed by rebar, to be cast into the slab on one side and the balcony or parapet on the other, providing load-bearing support equivalent to that of monolithic extensions of floor and roof slabs. The rebar crossing the foam insulation is made of stainless steel for lower thermal conductivity and superior corrosion resistance compared to carbon steel rebar.
Schöck reports its concrete-to-concrete structural thermal breaks reduce heat energy loss by up to 90% at envelope penetrations and up to 14% for the building overall, depending on the number and length of balconies and parapets, among other variables.
“On our Cedar Springs and Westerleigh retirement residences, we installed the thermal breaks in the slabs at the balconies and eyebrows,” Fritz explains. “In these buildings, we didn’t have conditions where we had upstand parapets. While working on the Oceana PARC design, where we have quite a lot of parapets, we incorporated those thermal breaks as well.”
The complex features two buildings. The main building is a 23-storey, 202,800-sf tower housing the 199 residential units. A two-storey auxiliary building adds another 8,600 sf of gross floor area and is connected to the main building with a closed bridge. There is also a two-level, 68,500-sf underground garage.
There are parapets on perimeters at two levels of the auxiliary building and at the roof of the main tower, for a combined total of 1,100 ft. Certainly, avoiding thermal bridging along such spans would be noticeably beneficial.

Thermal breaks were installed at the vertical wooden parapet forms and tied into the rooftop’s horizontal rebar before concrete was poured.
How to prevent heat loss for parapets
The conventional method for reducing a building’s heat loss through parapets is to wrap them with an insulation barrier. Such wrappings are prone to damage and water penetration, however, particularly where railings, covers or fasteners pierce the insulation, leading to an increased need for repair and maintenance.
Also, parapets wrapped with insulation barriers remain part of the heated building mass. Those insulated and supported by structural thermal breaks, on the other hand, sit outside of the heated building envelope and above the roof slab, retaining heat energy more efficiently while supporting loads equivalent to monolithic parapet structures.
For Oceana PARC, the structural thermal breaks are longitudinal assemblies fabricated to the same widths as the complex’s parapets. Graphite-enhanced expanded polystyrene (EPS) insulation is placed between stainless steel reinforcing bars, creating a structural module capable of transferring the loads from the parapet to the concrete roof slab that supports it, while minimizing thermal conductivity between the two concrete masses.
U-shaped stainless steel rebar projecting from the underside of the module is cast into the roof floor slab, while vertically oriented stainless steel rebar projecting from the topside of the module is cast into the parapet, transferring moment (static rotational) and shear (unaligned) forces from the parapet to the concrete slab structure. After the slab is cast, insulated infill units are placed between the modules to complete the continuous thermal break along the length of the parapet upstand wall.
Insulating with structural thermal breaks is also intended to simplify the formwork process, reducing construction costs by up to 10% compared to wrapping a parapet with insulation. It also allows the internal surface of the parapet to be finished for terrace applications.
“This was a new product for us and for Ventana Construction, which installed it,” says Fritz. “It was a bit of a learning curve to make sure we got the installation right. To help, Schöck did a formal inspection before we poured the concrete.”
Setting precedents
The recently completed project has an opportunity to set a local precedent for sustainability, as it serves as a cornerstone for further development in White Rock’s rezoned urban town centre, anchoring an anticipated neighbourhood revival.
“A number of other properties are in for development permits, but we’re the first in construction,” says Fritz.
Also, as mentioned, PARC is the first developer/owner of senior residences in the Vancouver area to use structural thermal breaks for both balcony and parapet applications.
“We’re always looking to improve on the comfort, efficiency and sustainability of our facilities,” says Fritz. “White Rock was the perfect setting for us to work with Schöck on incorporating thermal breaks for parapets. If your facility has parapets, these have significant benefits for you.”
With files from Schöck North America, PARC Retirement Living, Ventana Construction, Besharat Friars Architects and RJC Engineers. For more information, visit www.schock-na.com, www.parcliving.ca, www.ventanaconstruction.com, www.besharatfriars.com and www.rjc.ca.