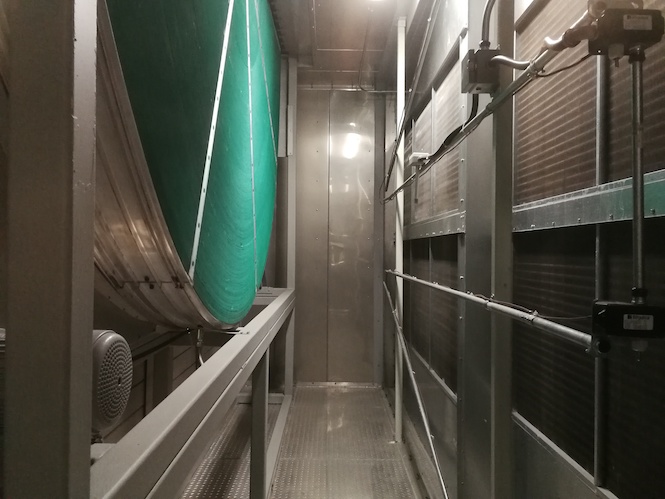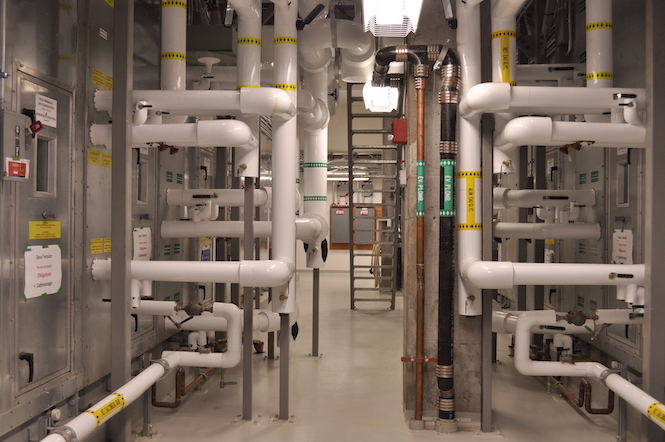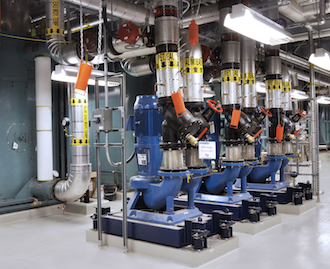
Centre hospitalier de l’Université de Montréal (CHUM) – Schreyer Award Winner
November 9, 2018
By
CCE
CHUM mandated an energy consumption target of 40% less than the ASHRAE 90.1-1999 baseline—a very aggressive target for an urban acute care hospital ... the target was achieved using a multi-pronged approach.

CHUM Campus (photos courtesy HH Angus)
The Centre hospitalier de l’Université de Montréal (CHUM) is the largest hospital construction project in North America. Totaling 354,000 m2, it replaces three older sites in central Montreal. Toronto-based HH Angus provided consulting engineering for the mechanical, electrical and security systems on behalf of Construction Santé Montréal (CSM), the consortium selected to design, build, operate and maintain the $1.9B P3 project. The P3 model challenged HH Angus to develop a series of innovations that together created a unique engineering solution with a focus on reliability, air quality and energy performance.
Superior Air Quality

Heat recovery wheels.
CHUM demanded air quality levels exceeding current standards for filtration, compartmentalization and redundancy. The RFP required HEPA filters on all systems serving clinical areas, no air recirculation between departments, and a high level of redundancy—all with limited air handling unit size.
Given that hospital ventilation systems require the most space in terms of plant room floor area, vertical shafts and ceiling voids, meeting these stipulations would have required two full intermediate mechanical floors and would severely compromise future flexibility. HH Angus worked with CSM and CHUM to develop alternatives.
- Where the RFP required an air handling unit for each department, HH Angus proposed 100% outdoor air units serving multiple floors of similar occupancy, and demonstrated the merits of the approach regarding infection control and future flexibility.
- To mitigate the energy penalty of 100% outdoor air systems, the team proposed enthalpy heat recovery wheels. The RFP initially prohibited these, until HH Angus demonstrated that infection control concerns could be successfully mitigated.
-

Air handling units
The RFP mandated a standby air handling unit for each critical care space, requiring higher capital and lifecycle operating costs, plus more space. The proposed alternative approach combined several air handling units into one duct system to share redundant capacity, considerably increasing overall system reliability while reducing energy costs.
- Lastly the team demonstrated that the restriction on air handling unit size could be raised to 33,000 l/s without practical impact.
Together, these alternatives provided many benefits, including the ability to modify occupancies and enable future renovations. The result was that additional clinical floors could be constructed under the zoning height restriction.
Reliable Power
Reliability of the electrical power in a major hospital is paramount to continuing operations. HH Angus developed a unique approach so that, without utility power, the hospital’s essential loads can be energized from two independent sources.
The incoming power supply includes four Hydro Quebec 25kV lines with total capacity of 36 MVA. The normal distribution system feeds one 4160V and six 600V double-ended substations. The 600V emergency distribution system consists of four 2.5MW diesel generators supplying two 600V switchgear lineups and 36 automatic transfer switches.
The distinct 4160kV emergency supply with another four 2.5MW diesel generators provides standby power through the normal distribution system by stepping up the generated voltage from 4160KV to 25kV via two step-up transformers.
Key to this complex arrangement is a Load Management System (LMS) comprising 10 HMI panels connected in a self-healing ring network for redundancy and resiliency. HMI panels interface with the breakers, protective relays, ATS and generators to provide control, status and metering.
The LMS sequences opening and closing of appropriate breakers whenever the utility fails and restores power via the normal distribution. It quickly sheds large non-essential loads should any generator fail during utility failure, and it automatically restores the power to the complex in sequence once released by an operator.
The fuel oil supply to the eight generators and 12 boilers is similarly unique and complex, requiring custom controls and regulatory approval.
Saving Energy

Hot water boilers and pumps.
CHUM mandated an energy consumption target of 40% less than the ASHRAE 90.1-1999 baseline—a very aggressive target for an urban acute care hospital. Every system that consumes energy was assessed against possible alternative solutions. Several energy simulation programs had to be customized to model the complex energy recovery strategies employed by the central plant. The target was achieved using a multi-pronged approach that incorporated:
- space-by-space control of air volumes (both supply and exhaust), enabling variable air volume while maintaining room pressures and directional airflow over 7,000 zones
- enthalpy heat recovery wheels on virtually all air handling systems providing heating, humidification and cooling recovery from the exhaust air, and a source of heat pump energy during shoulder seasons
- reduced fan energy with variable speed drives by reducing air velocity through air handling units and ductwork, and by manifolding redundant air handling units to further reduce static pressure loss
- process cooling and chiller heat recovery systems as the primary source of low temperature reheat water
- condensing boiler stack economizer
- lighting power reductions coupled with occupancy and daylighting controls
- a fully networked BAS with custom control strategies including supply air temperature reset
When compared to an efficient baseline building, the estimated natural gas use for heating and humidification is reduced by two thirds with a reduction in carbon emissions of 16,000 tons.
Centre hospitalier de l’Université de Montréal
- Award winning firm (mechanical, electrical & security engineeers): HH Angus and Associates Ltd. (Nick Stark, P.Eng.; Mohamed Kamel, ing.; Marianne Lee, ing.; Phil Schuyler, P.Eng.; Anna Chan, ing.; Paul Seager, P.Eng.; Paul Isaac, P.Eng.; Robert Tibbs, P.Eng.; Wael Atallah, ing.; Yohan Santerre, ing.; Michel Vidori, ing.; Peter Henniger, P.Eng.)
- Owner: Centre hospitalier de l’Université de Montréal
- Client: Construction Santé Montréal (joint venture: Laing O’Rourke; Obrascón Huarte Lain (OHL))
- Other key players: CannonDesign, NEUF architect(e)s (architects), Pasquin St-Jean et Associés (structural), RWDI (acoustic/environmental),
CIM (equipment consultant)