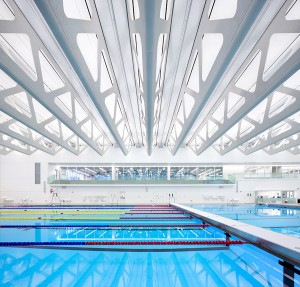
Aquatic Light: Guildford Recreation Centre Aquatic Addition
September 3, 2015
By AES
Illuminated wood trusses at the Guildford Recreation Centre Aquatic Addition in Surrey, B.C. cast a soft atmospheric light over the pool.

Guildford Recreation Centre Aquatic Addition, Surrey, B.C. Photo by Ema Peter Photograpy, courtesy AES.
From the August-September 2015 print and digital edition, page 27.
The aquatic addition to the Guildford Recreation Centre on 105 Avenue in Surrey, B.C. has a 50-metre lap pool certified to FINA (Federation Internationale De Natation) standards, as well as a leisure pool with therapeutic area, waterslide, hot tub and children’s area. A 4-metre wide cast-in-place concrete bridge spanning over 28 metres visually divides the swim and leisure areas.
Over the pools, the ceiling structure was initially destined to be open web steel joists. However, the final design is three-dimensional timber trusses. The trusses fulfil Surrey’s “Wood First Policy” and have also become the pool’s defining feature.
Spaced at 4.0 metres, the trusses incorporate the HVAC mechanical ducts and the electrical conduits, as well as the lighting system for the natatorium. They span approximately 28 metres, are almost 3 metres deep, and consist of glulam top and bottom chords with CNC cut Timberstrand LSL web members. Full threaded screws acting in tension/compression connect the web members to the top and bottom chords.
The bottom chord within the truss acts as a catwalk, providing easy access for maintenance.
The trusses were pre-assembled off site along with the integrated HVAC and lighting systems, which saved construction time.
As the lighting designer and electrical engineers, AES worked together with Bing Thom Architects and the other project team members in an integrated design approach.
AES proposed the use of indirect high efficiency lighting to create a soft diffused light that provides the swimming pool with pleasant glare free illumination as well as competition lighting levels. Indirect lighting was also used throughout the lobby level and change rooms, all meeting the energy requirements.
AES used various software tools, including Revit, Visual and ElumTools, to maximize the light output from both the coves and the trusses. By modelling different lighting types at multiple angles and positions, it was concluded that two rows of fluorescent vapour proof luminaires, using specular reflectors, would give the best light quality and efficiency within the trusses. To further increase the light output the architect specified high reflectivity paint.
Low voltage (LV) lighting controls make the system flexible, with three levels of lighting to suit different needs. Traditionally, lights are switched in rows or groups, but the lights in the trusses are configured to switch in an interweaving pattern so that an even output of light is achieved no matter what level of light is selected. By providing an even illumination using a minimal number of lights, the energy consumption is reduced without sacrificing comfort or safety. The LV system is scheduled to sweep off lights when not required, and the use of LED underwater lights rather than traditional halogen lighting further reduces the carbon footprint.
Additional highlights of the building engineering include heat recovery systems designed by The AME Consulting Group, which reduce the environmental impact, and an exhaust system to evacuate trichloramines over the pool, which provides a more pleasant and healthy environment for swimmers.
The City of Surrey set an accelerated timeline for the project, and the team worked to achieve this in a construction management environment, with contractors advising what materials would be available in time to fit the schedule. The project reached substantial completion on time in December 2014. cce