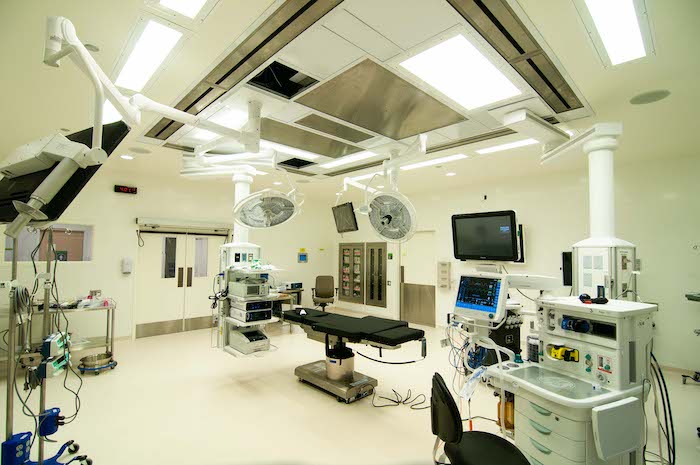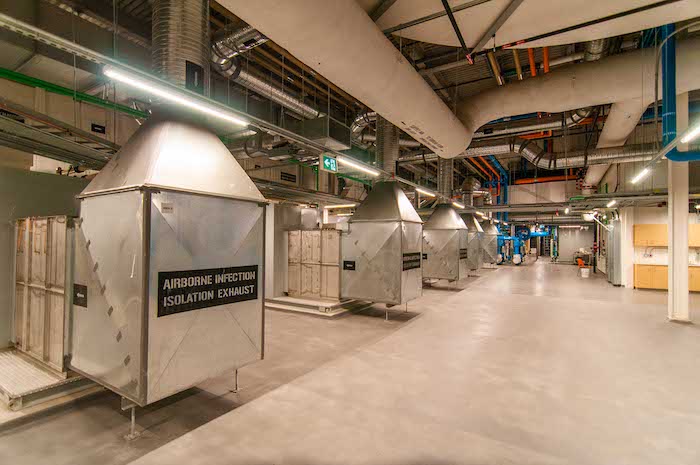
2020 #CCEawards Showcase: Jim Pattison Children’s Hospital
November 11, 2020
By CCE
“Pandemic mode is impressive with 100% fresh air—and incredible timing!” – Jury
Category: Buildings
Award of Excellence Winner: Daniels Wingerak Engineering
Saskatchewan was one of the few provinces in Canada without a dedicated children’s hospital, but this is no longer the case. Following decades of planning, the Jim Pattison Children’s Hospital opened in 2019 in Saskatoon.
Daniels Wingerak Engineering, also based in Saskatoon, served as the project’s mechanical engineer. The systems serving the 176-bed hospital needed to meet stringent safety standards while being mindful of energy impact.
In particular, much care was taken in the design of seven Haakon custom central station air handling units, with external and internal redundancies to allow for maintenance without any loss of capacity. The system was designed to absorb multiple simultaneous failures, as well as convert to a 100% fresh air ‘pandemic mode’ when needed—a feature that was called upon shortly after opening the doors.
Critical systems
Filtration at the air handlers is critical. For efficiency while reducing pressure drop, innovative Dynamic V8 filters were selected for their long service life (five years) to reduce maintenance, while still providing MERV 15 levels of filtration, at the lowest pressure drop of any filter to reduce energy consumption for continuously operated equipment. The primary filters are backed up by a carbon matrix grid filter to further reduce incoming volatile organic compounds (VOCs).
One major challenge was the cancellation of a new central heating, cooling and generator plant for both the new hospital and an existing, adjacent hospital. This left the completed mechanical design without a source of heating or cooling.
The basement mechanical room was able to absorb the addition of a redundant steam supply and flooded vertical heat exchangers, but no space was available in the new hospital for a chiller plant and cooling towers. Instead, space was found in the existing hospital for new chillers. They were integrated with the existing plant, whose cooling towers were replaced with larger, shared, redundant fluid coolers.
Heating for the air system is entirely supplied though a Konvekta high-pressure run-around heat recovery system. This allows for 90% heat recovery from all of the building’s exhaust streams and process heat (from server and electrical rooms), with 0% cross-contamination. Recovery is so high, no additional heat is required to temper the fresh air consumed by the facility, even during winter. The system saves thousands of dollars and reduces carbon emissions.
The building’s heat is generated from redundant steam feeds from an adjacent university. Steam is converted through ‘flooded’ vertical heat exchangers that reduce consumption by capturing condensate energy, while also eliminating flash steam and condensate pumps.
Cooling supplied by the adjacent hospital’s chiller plant achieves full N+1 redundancy and increases the operational efficiency of both buildings. Year-round cooling is made available for both the new and existing hospitals with integrated coils in the new cooling towers.
Venturi-style air valves with dedicated controls are used throughout to allow careful control of airflow and pressure relationships in the building. Plumbing fixtures were selected to meet or exceed health-care codes and minimize infection vectors. A new oxygen generation plant was designed to serve the entire health region.
Distributing air
Another design challenge was the addition of a helipad on top of the hospital’s mechanical penthouse, where the building’s fresh air intakes could easily draw in contaminated exhaust from helicopters. The solution was to provide intakes on two sides of the penthouse, fully connected to air handlers. Now, if exhaust is detected at one intake, a bank of dampers closes and the air for the hospital is drawn from the other side.
Operating theatres were designed using the latest air distribution technology to reduce secondary site infections. The theatres can control an extended temperature and humidity range to suit the requirements of the surgeons. The suites can be ran as cool as 15 C or as warm as 28 C, any time of the year.
‘Construction exhaust’ ducts were installed throughout the facility to allow temporary fans to be connected during future renovations, without having to drape hundreds of feet of flexible ductwork through the hospital to a window.
The careful mechanical design for ventilation, heating and cooling enabled the aforementioned pandemic mode, which can be activated with a few keystrokes for the building automation system (BAS). The systems had to be designed to operate normally in temperatures anywhere from -40 to 40 C during periods of 100% outdoor air.
Pandemic mode was quickly implemented during the early days of COVID-19, allowing the hypothetical scenarios of the design process to be tested in the real world.
Award-winning firm (mechanical engineers): Daniels Wingerak Engineering, Saskatoon (Darren Wingerak, P.Eng.; Bob Daniels, P.Eng.; Christopher Conley, P.Eng.; Ryan MacGillivray, P.Eng.; Jeff Frie, A.Sc.T.; Greg Pederson, Engineering Licensee; Heather Hollman, A.Sc.T.; Steve Schiml, A.Sc.T.; Bill Gonari.; Garry Kreller, G.S.C.)
Owner: Saskatchewan Health Authority.
Other key players: Henry Downing Architects, ZW Project Management, Entuitive (structural engineering), WSP (electrical engineering), Stantec (low-voltage systems, commissioning), Crosby Hanna & Associates, Graham Construction & Engineering, Suer & Pollon Mechanical.

