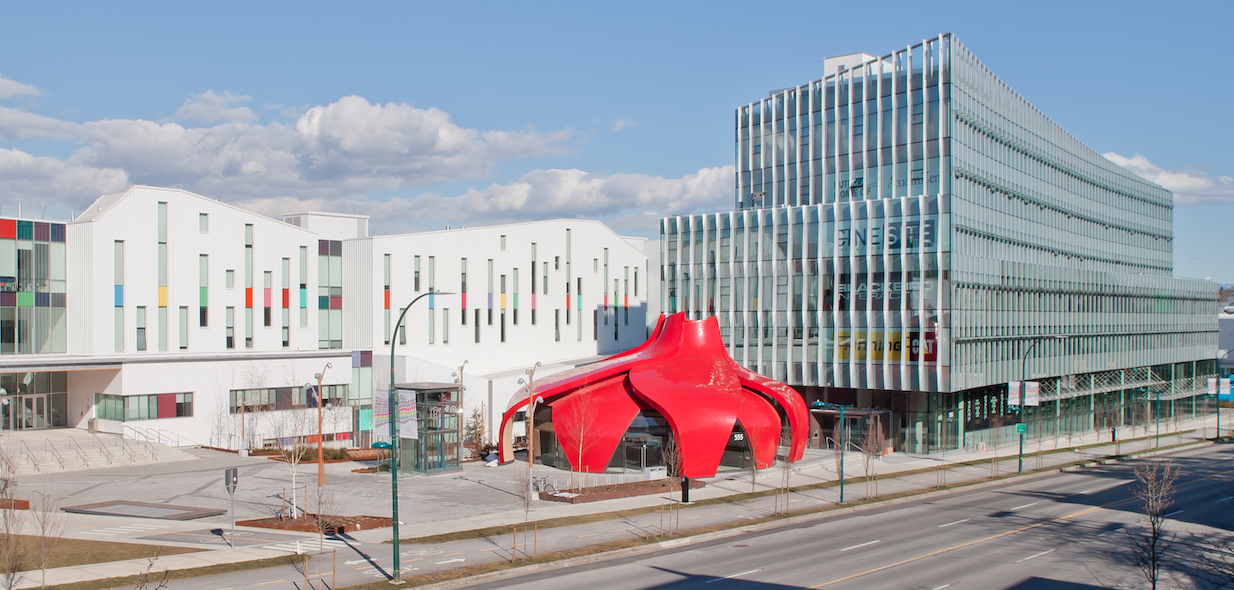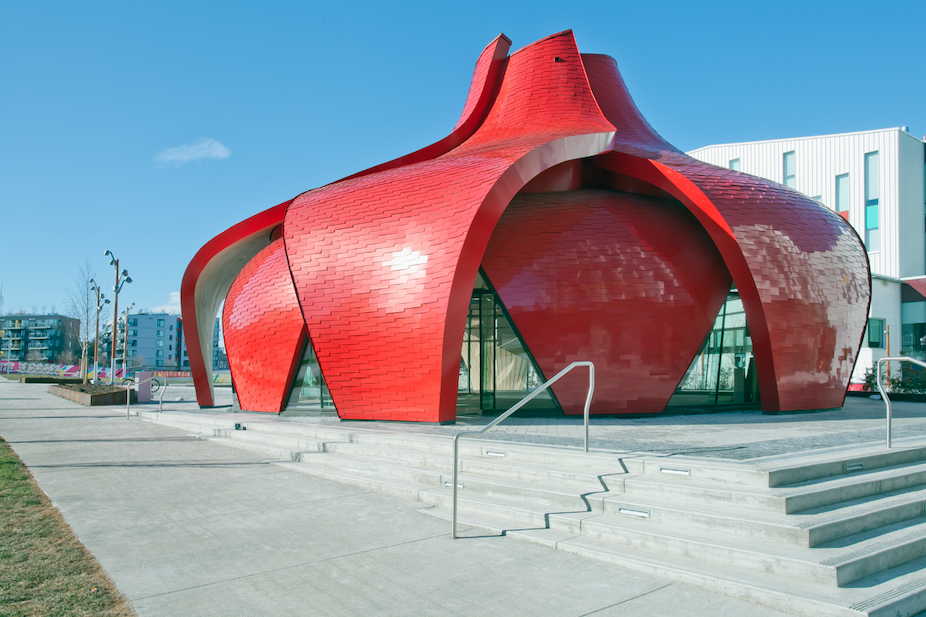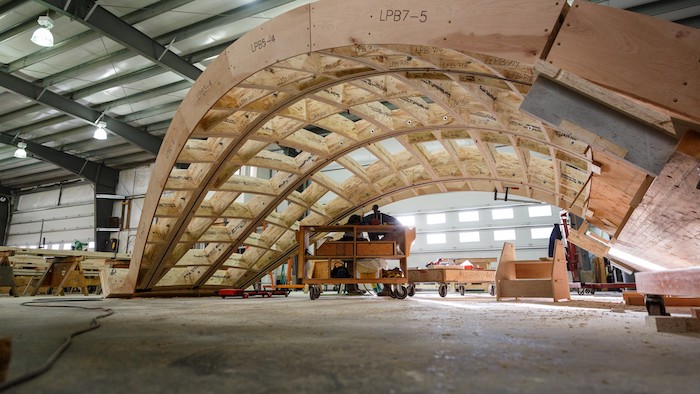
2020 #CCEawards Showcase: GNW Pavilion
November 17, 2020
By CCE
“It’s a beautiful structure that opens dialogue with the public domain; very appropriate for an art and design school.” – Jury
Category: Buildings
Award of Excellence Winner: RJC Engineers
The GNW Pavilion is an artistic sculpture, shaped to form an upside-down Japanese lotus flower, built adjacent to the Emily Carr University of Art + Design (ECU) and PCI Developments’ new office building in Vancouver. As structural engineering consultants, the team at RJC Engineers used digital modelling to help develop a hybrid timber-steel structure to support the pavilion’s complex shape.
Modelling the vision
Lululemon founder Chip Wilson tasked the architects at Perkins + Will with designing the concept for the pavilion, which serves as a gathering place with a coffee shop inside. The red flower-shaped design was selected to stand out in the transformation of an industrial neighbourhood.
RJC was brought on board to explore alternative options to solid mass timber, which had proven impractical for the project. Given the unique shape of the sculpture, the team decided to incorporate a curved wooden dome structure, supported on five inner petals, constructed of curved glulam members, that carry the gravity and lateral loads. The wooden shell for the lower portion of the roof would provide an efficient structure for gravity loads.
The five outer curled petals then became secondary, constructed from engineered wood and supported on the lower dome and petals. Seven glazing columns support the hybrid timber-steel dome.
Throughout the project, RJC also worked closely with digital modeller and fabricator Spearhead to support the architectural vision and maximize the benefits of prefabrication, shipping and simple erection. As they collaborated, Spearhead would model each idea to fit into the structure. Then, the completed digital model went on to drive the computer numerical control (CNC) machinery that cut all of the individual pieces of wood and steel.
Addressing complexities
Among the project’s complexities were the selection of materials to create the double curvature of the petals and the design of the steel moment connection at the top compression ring to allow the glulam members to shrink unrestrained.
Some simplifications were made so a typical single curvature glulam member could form the ribs of each lower petal. To create the double curvature, laminated veneer lumber (LVL) was selected to span horizontally between the curved glulam ribs, as the unique shapes could be custom cut from large sheets of LVL.
The glulam ribs of the upper dome created a challenge at the peak. A ring with a 6-ft diameter was required to suitably connect all of the arched glulam members at that point, due to their size. There was also a need for a moment connection at the wood/steel interface that would not restrain shrinkage of the glulam. A unique screwed base, combined with a rocking top connection, met these requirements.
The project entailed about 40 prefabricated sections comprising more than 7,000 individual pieces of wood and steel, all CNC-cut with tight tolerances. Erection of the main structure took just under a month.
Benefits of the system
Although it may not be apparent, there is an underground parkade that supports the pavilion. As the layout of the petals cannot follow a regular parking column grid, RJC used wood as a light material to reduce the transfers required to support the structure. This allowed the support to be designed with less concrete and rebar.
Another benefit of the chosen system is the lack of interior columns, which allows complete flexibility for use of the space. Further, digital modelling allowed each of the 7,000 members to be cut uniquely, minimizing the amount of material needed and avoiding waste.
In these ways, the team was able to turn a complex design into a light, efficient, buildable structure, within a reasonable budget.

The pavilion is adjacent to the Emily Carr University of Art + Design and PCI Developments’ new office building. Photo by Robert Stefanowicz.
Award-winning firm (structural engineering consultant): RJC Engineers, Vancouver (Grant Newfield, P.Eng.; Colin Gilbert, EIT).
Owner: PCI Developments.
Other key players: Spearhead (digital modeller and fabricator), Perkins + Will (architects), Nemetz (S/A) & Associates (electrical), Integral Group (mechanical and sustainability), Level 5 Consulting (envelope), Ledcor Group (construction), Keith Panel Systems (metal installer).

