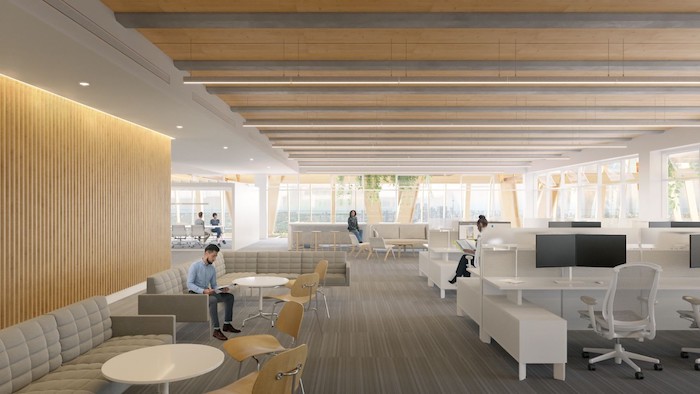
Dialog and EllisDon hybrid timber floor system receives federal funding
August 12, 2022
By CCE
“The HTFS provides greater spans that are ideal for open floorplates or mixed use." - Craig Applegath, Dialog
The federal government is contributing more than $550,000 to a hybrid timber floor system (HTFS) project led by consulting engineering firm Dialog and construction company EllisDon.
The patent-pending system mixes concrete, steel and mass timber to achieve an overall reduction in carbon and expand building design options. As a composite of post-tensioned concrete, cross-laminated timber (CLT), a structural concrete topping and a reinforcing steel mat, it is designed to meet long-span needs and deliver exposed finishes in commercial and institutional long-span construction, which had previously been limited to traditional building materials.
“Replacing steel and concrete with wood means tall buildings could be designed to be lower in embodied carbon,” says Dialog partner Craig Applegath. “The HTFS provides greater spans that are ideal for open floorplates or mixed use. It allows for CLT in buildings of any type, height and size, at a competitive cost.”
The HTFS project is being funded by the Green Construction through Wood (GCWood) Program, which encourages greater use of wood in construction and supports Canada’s transition to a low-carbon economy, and Natural Resources Canada’s (NRCan’s) Investments in Forest Industry Transformation (IFIT) program, which seeks to de-risk innovation in the Canadian forestry sector.
“Using sustainable materials will help us achieve net-zero by 2050 in this sector and across the economy, while accelerating the economic opportunities presented by low-carbon building products,” says Jonathan Wilkinson, federal minister of natural resources.
The company’s joint study is now underway at EllisDon’s modular fabrication facility in Stoney Creek, Ont. The industrial building is fit for prefabricated volumetric modules and panelized building components. The project is scheduled for completion later this year, to be followed post-study by ongoing, full-scale, long-term testing.
