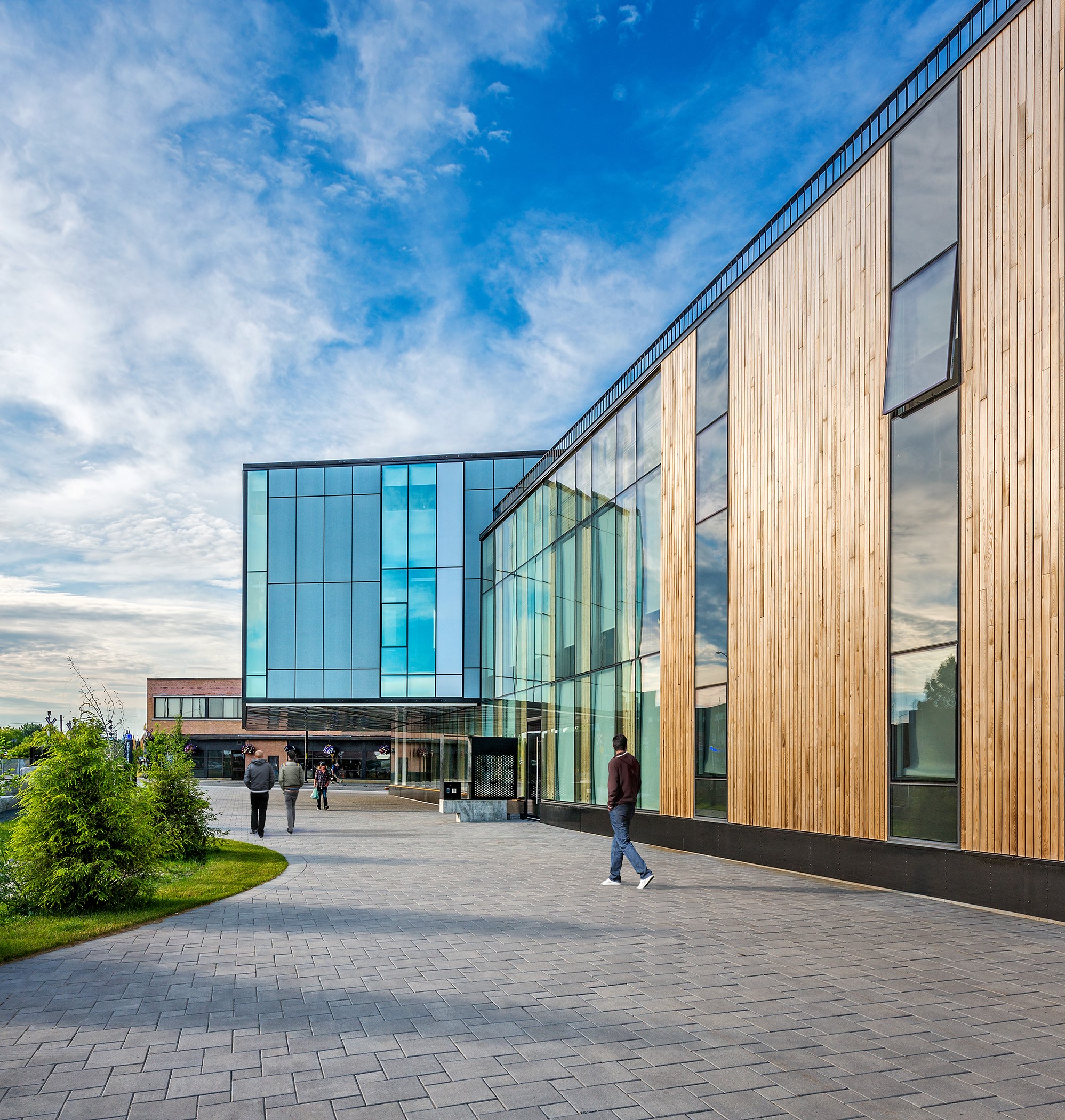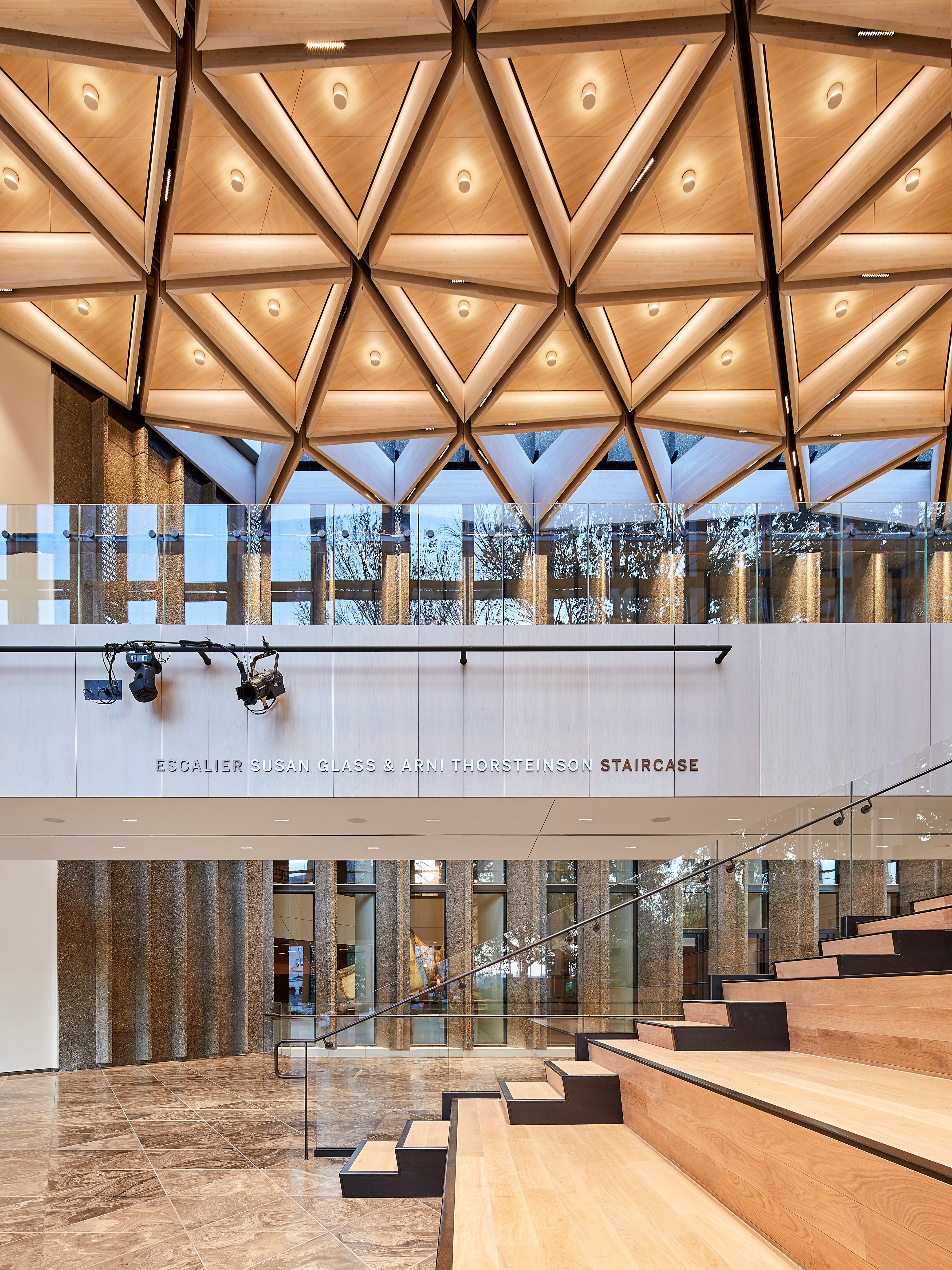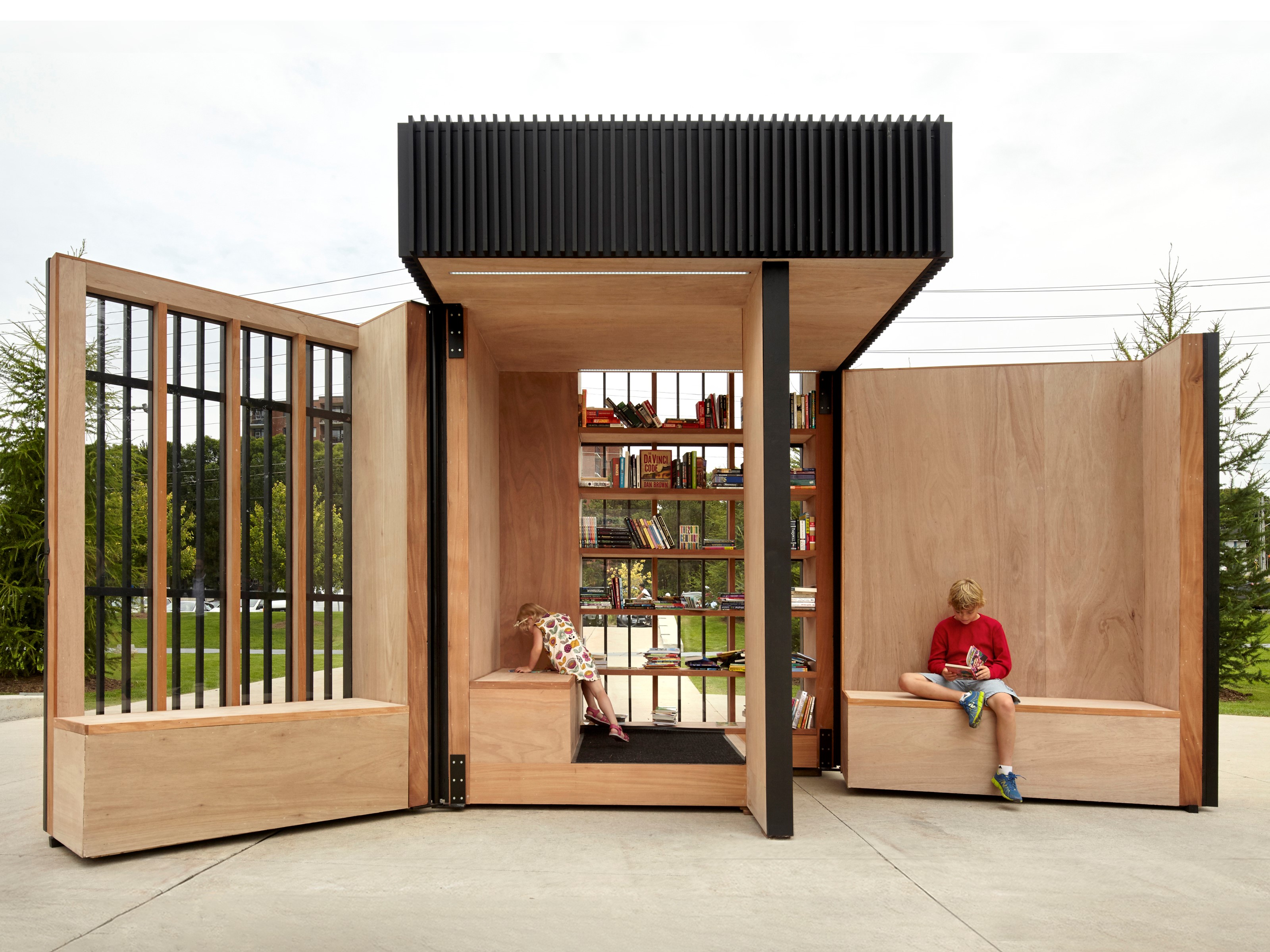
2017 Ontario Wood WORKS! Wood Design Awards
November 14, 2017
By
CCE
Ontario Wood WORKS! presented 12 awards at the event, 10 to specific wood projects and two were given to professionals for contributions to the industry.
Architects, engineers, developers and other construction industry professionals at the forefront of wood design in Ontario came together to celebrate excellence in wood design at the 17th annual Wood WORKS! Awards night in Toronto on November 1.
“It is our privilege to celebrate Ontario’s wood design leaders through the Wood Design Award program,” said Marianne Berube, executive director of the Ontario Wood WORKS! program in a media release. “Wood is an extraordinary building material, as you can see from the projects that received awards tonight. It is also a sustainable building solution. Design professionals who understand the need for sustainable development are specifying wood products for innovative, environmentally responsible construction. Some of those leaders were recognized tonight.”
Ontario Wood WORKS! presented 12 awards at the event. Ten awards went to specific wood projects and two were given to professionals for contributions to the building industry that advance the case for wood design and construction.

Active House – Centennial Park (photo: Igor Yu)
Environmental Building Award: Active House – Centennial Park employs an innovative structural wood roof and wall system with integrated air barrier that streamlines the weatherization process and transforms the assembly of exterior walls into a simpler installation process. The system is an integrated 3-ply exterior sheathing material, which is a combined, Rigid Insulation, OSB Sheathing and House Wrap all in one, saving on triple handling of material and installation time. Fabrication in a factory setting, utilizing computer generated cuts, optimized sheathing for minimal waste of all materials. [Developer: Great Gulf, Architect: superkül, Structural Engineer: Quaile Engineering]

Lazaridis Hall (photo: Doublespace Photography)
Interior Wood Design Award: Lazaridis Hall, the new home of the Lazaridis School of Business and Economics at Wilfrid Laurier University. The building is also home to Laurier’s Department of Mathematics and associated programs, including the Lazaridis Institute and the Schlegel Centre for Entrepreneurship and Social Innovation. [Architect: Diamond Schmitt Architects, Associate Architect: David Thompson Architect Ltd., Structural Engineer: VanBoxmeer & Stranges Engineering Ltd.]
Residential Wood Design Award: A wide lot backing onto Ancaster Creek is the site for a multi-generational home for a young family and their elderly parents. The house was conceived as two distinct homes, both linear bars, that cross perpendicular to each other and stack at the corner. The parents’ suite occupies the ground floor with the living and dining space anchoring the view-end of the bar. The suite is laid out as an accessible apartment with a bathroom, kitchen, living/dining and bedroom. [Architect: Williamson Williamson Inc., Structural Engineer: Blackwell, Faet Lab]

Lake House Condos (photo: Larry Arbuckle)
Mid-Rise Wood Design Award: According to Branthaven Homes, using wood as the primary structural component for Lake House condominiums and other mid-rise buildings provides an opportunity for the developer to support local skilled trades, wood panel manufacturers and lumber suppliers. For this project, wood construction also created opportunities to accelerate the construction schedule by building sub-components such as roof assemblies at ground level and lifting them into place, a method of construction that also reduced safety risks throughout the project. [Developer: Branthaven Homes, Architect: Kirkor Architects + Planners, Engineer: Tacoma Engineers Inc.]
Institutional Wood Design Award (< $10M): St. David Catholic Elementary School takes advantage of its serene backdrop within the great Canadian & Boreal Shield, drawing inspiration from its natural landscape, filled with hills, creeks, rocks, and large dense forest regions. The school itself is a spirited one storey, wood-frame structure, constructed mainly from large glue laminated timber and standard lumber framing. [Architect: Yallowega Bélanger Salach Architecture, Engineer: A2S Associates Limited]

Laurentian University’s McEwen School of Architecture (photo: Bob Gundu)
Institutional Wood Design Award (>$10 M): Located in Sudbury, Ontario, Canada’s first new architecture school in 40 years draws inspiration from the architectural traditions of northern Ontario’s Anglophone, Francophone and Indigenous communities, and serves as a teaching laboratory for the advancement of sustainable, community-driven design in northern climates. Combining two century-old heritage buildings totaling 19,700 sf with 52,150 sf of new construction, Laurentian University’s McEwen School of Architecture demonstrates the properties of wood, steel and masonry construction, illustrating to students the structural potential and aesthetic qualities of each. [Architect: LGA Architectural Partners, Engineer: AECOM]
Commercial Wood Design Award: The 1700 square foot Ontario Wood Pavilion was a feature exhibit at the IDS17 show in Toronto. The pavilion showcased and promoted makers and manufacturers who work with locally-sourced wood. Framing lumber from EACOM’s Nairn Centre sawmill and sustainable aspen plywood by Rockshield EWP were used to create a sculptural backdrop for furniture and lighting created by Ontario craftspeople. [Architect: blackLAB architects inc., Engineer: Moses Structural Engineers]
Northern Ontario Excellence Award: Wood was the material of choice for the Carpenters Union Local 1669 Training Centre because of its natural appeal, connection to the community of Thunder Bay, and importance to the carpentry industry. The wood throughout the building gives it an inviting quality and an industrial ambiance, while incorporating contemporary elements to support leading-edge carpentry training and apprenticeship programs. [Architect/Engineer: FORM Architecture Engineering]

Ottawa’s National Arts Centre (Doublespace Photography)
Jury’s Choice Award: Ottawa’s National Arts Centre occupies a prominent position on Confederation Square National Historic Site. Since opening in 1969, this unprecedented complex of four stages has been the premier showcase for the very best performing arts in the country. But the Centre was virtually impenetrable, a concrete bunker in the Brutalist style where patrons had difficulty finding the main entrance. A rejuvenation to showcase the activity within that creates a warm and welcoming invitation to the city relies on the use of wood as an essential part of its transformation. [Architect: Diamond Schmitt Architects, Engineer: Fast + Epp]

Story Pod, Newmarket (photo: Shai Gil, Bob Gundu)
Ontario Wood Award: The ‘Story Pod’ is a community-supported, 64 square foot lending library situated in downtown Newmarket. Placed on the edge of a prominent, recently completed civic square, the wooden pod follows the municipality’s plan to use contemporary eco-friendly design as a means of creating a lively, innovative public hub for community exchange. Proponents in this successful public-private partnership were the Town of Newmarket, HollisWealth, Scholastic, the Newmarket Public Library and AKB Architects.
Designer / Builder Award: Pratt Homes has become a household name in the Barrie region. For over 100 years, successive generations of the family have grown the firm into one of the area’s largest builders of detached homes, condos, and townhomes.
Wood Champion Award: Tad Putyra, President and COO, Great Gulf Low-Rise; President, H+ME Technology, Toronto, ON
Wood WORKS! is a national, industry-led initiative of the Canadian Wood Council that promotes and supports the use of wood in all types of construction. Working with the design community, Wood WORKS! connects practitioners with resources related to the use of wood in commercial, industrial, institutional and multi-unit residential construction, assists in product sourcing, and delivers educational seminars and training opportunities to existing and future practitioners.