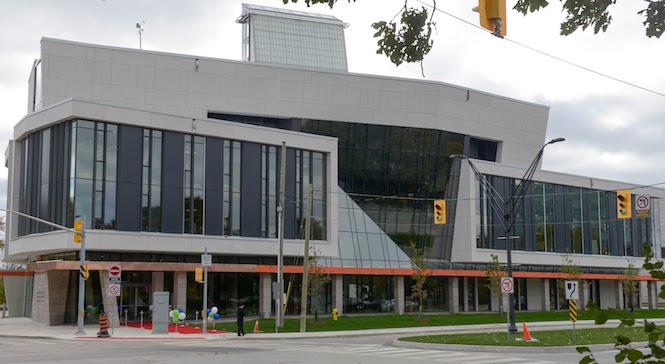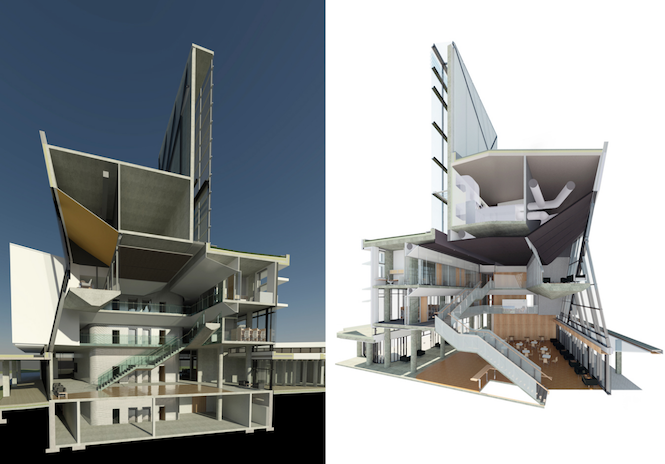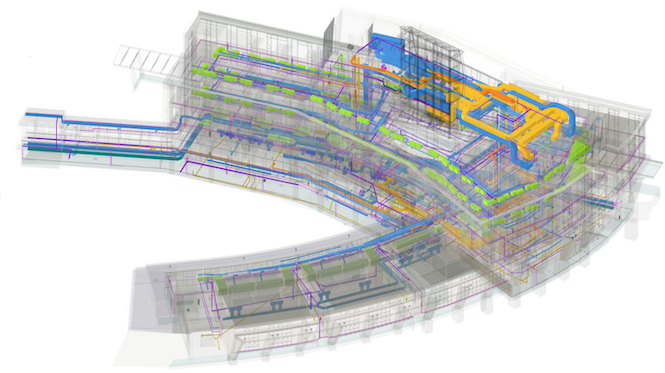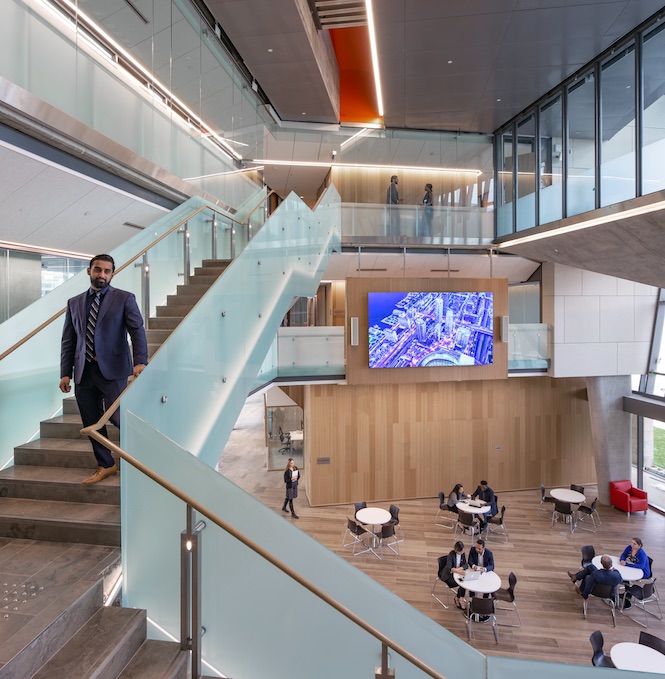
York University opens new energy-efficient building
January 10, 2019
By
CCE
A core feature of the Rob and Cheryl McEwen Graduate Study & Research Building, attached to the Schulich School of Business, is a dramatic glass solar chimney that rises 27 metres to provide passive natural ventilation for the entire building.

The new Rob and Cheryl McEwen Graduate Study & Research Building, attached to the Schulich School of Business at York University in Toronto.
York University and the Schulich School of Business have officially opened the new Rob and Cheryl McEwen Graduate Study & Research Building, designed to bring industry into the classroom and to stimulate interdisciplinary research in fields ranging from business ethics and big data to global enterprise and real estate and infrastructure.
The Baird Sampson Neuert Architects designed building features a distinctive look and it one of the most environmentally sustainable and socially responsible academic buildings in North America.
The 67,000-sq.-ft. building is targeting LEED Gold certification. A core feature of the environmentally responsible design is a dramatic glass solar chimney that rises 27 metres to provide passive natural ventilation for the entire building as well as pre-heating of intake air. Open windows in classrooms ̶ especially in the spring and fall ̶ will provide fresh air to the centrally located Social Hub of the building, with the solar chimney pulling the air upward.

The 27 m glass solar chimney provides passive natural ventilation for the entire building as well as pre-heating of intake air. (source: Baird Sampson Neuert Architects)
Other sustainability features include:
- The building will be naturally ventilated 40% of the time it is occupied. It has more than 200 automated computer-controlled and operable exterior windows.
- The building incorporates thermally active building systems radiant heating and cooling (active slab system) within the floors and ceilings, and panels to enhance climate control and classroom acoustics. More than 20 km of radiant heating/cooling pipe is cast into the concrete structure.
- A number of strategies will be used to minimize the building’s energy footprint, including daylit interior spaces and extensive green roofs.
- All exterior glazing on the building is triple glazed Low E energy efficient glazing with bird-friendly visual markers.
- Energy use is modeled to be 71.4% below Canada’s Model National Energy Code, representing a 67.4% reduction in greenhouse gas emissions.
- Building Information Modeling (BIM) was used to integrate hard and soft building technologies with architectural design objections. This enabled the unique folds and warps in exterior cladding of stone and fibre cement panels to be built at reasonable cost.
- Interior space is designed to be flexible, seamlessly integrating small group interaction with a variety of large-formal classroom arrangements.

BIM was used throughout design/construction. (source: Baird Sampson Neuert Architects)
At the core of the building is a three-storey atrium built to provide opportunities for meetings between students, professors, researchers, staff and visitors. Classrooms and seminar rooms on the main floor, and lounges and seminar rooms on upper floors, surround the atrium, allowing for greater interaction and the stimulating exchange of ideas.

Three-storey atrium. (source: York University)
The $50-million project received $15 million from the Government of Canada through the Post-Secondary Institutions Strategic Investment Fund, and was also supported with $35 million from Schulich’s Leading Change fundraising campaign.
Team Credits:
- Architect: Baird Sampson Neuert Architects
- Structural Engineer: Blackwell
- Mechanical/Electrical Engineer: Crossey Engineering
- Contractor: EllisDon