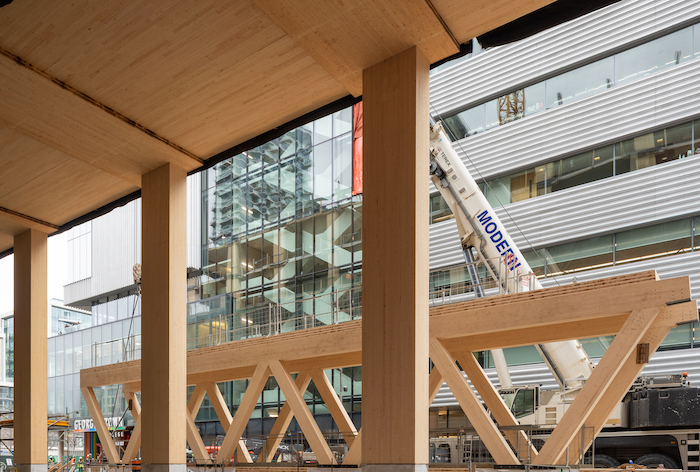
VIDEO: PCL installs mass-timber pedestrian bridge for George Brown College
April 19, 2023
By CCE
The new building is set to open for classes in 2025.
PCL has celebrated a milestone in the construction of George Brown College’s (GBC’s) Limberlost Place on Toronto’s waterfront, with the installation of a two-storey mass-timber pedestrian bridge 65 ft above street level.
The bridge connects the fifth level of Limberlost Place—which will be home to the School of Architectural Studies, School of Computer Technology and Brookfield Sustainability Institute—to the sixth level of the Daphne Cockwell Centre for Health Sciences.
The 21.4-m long bridge comprises two glue-laminated (glulam) trusses and four cross-laminated timber (CLT) panels. Individual CLT pieces were prefabricated off-site before being shipped to the project site on GBC’s waterfront campus. After four days of assembly, the team lifted the structure into place (see video).
“It was incredibly exciting to witness the installation of the bridge,” says Nerys Rau, GBC’s project director for Limberlost Place. “It was impressive to see the placement done with such methodical precision.”
The two glulam trusses comprise 10 pieces each, with two 4,250-lb truss chords and eight 640-lb vertical members. The vertical members are connected with 22 steel plates and 241 steel dowels. Each CLT panel weighs approximately 7,840 lb and, at the point of install, the bridge weighed approximately 31 metric tonnes.
The 10-storey Limberlost Place is reportedly the first mass-timber, net-zero carbon emissions institutional building of its kind in Ontario. PCL’s partners on the project include Moriyama Teshima Architects, Acton Ostry Architects, Nordic Structures (mass timber), Fast + Epp (structural engineering), Integral Group (mechanical and electrical engineering), Walters Group (structural steel design assistance), Morrison Hershfield (building envelope) and Transsolar (sustainability).
The building is expected to be completed by late 2024 and open for classes in January 2025.

