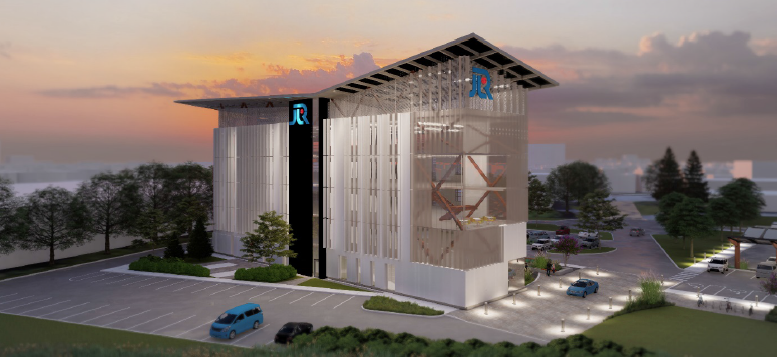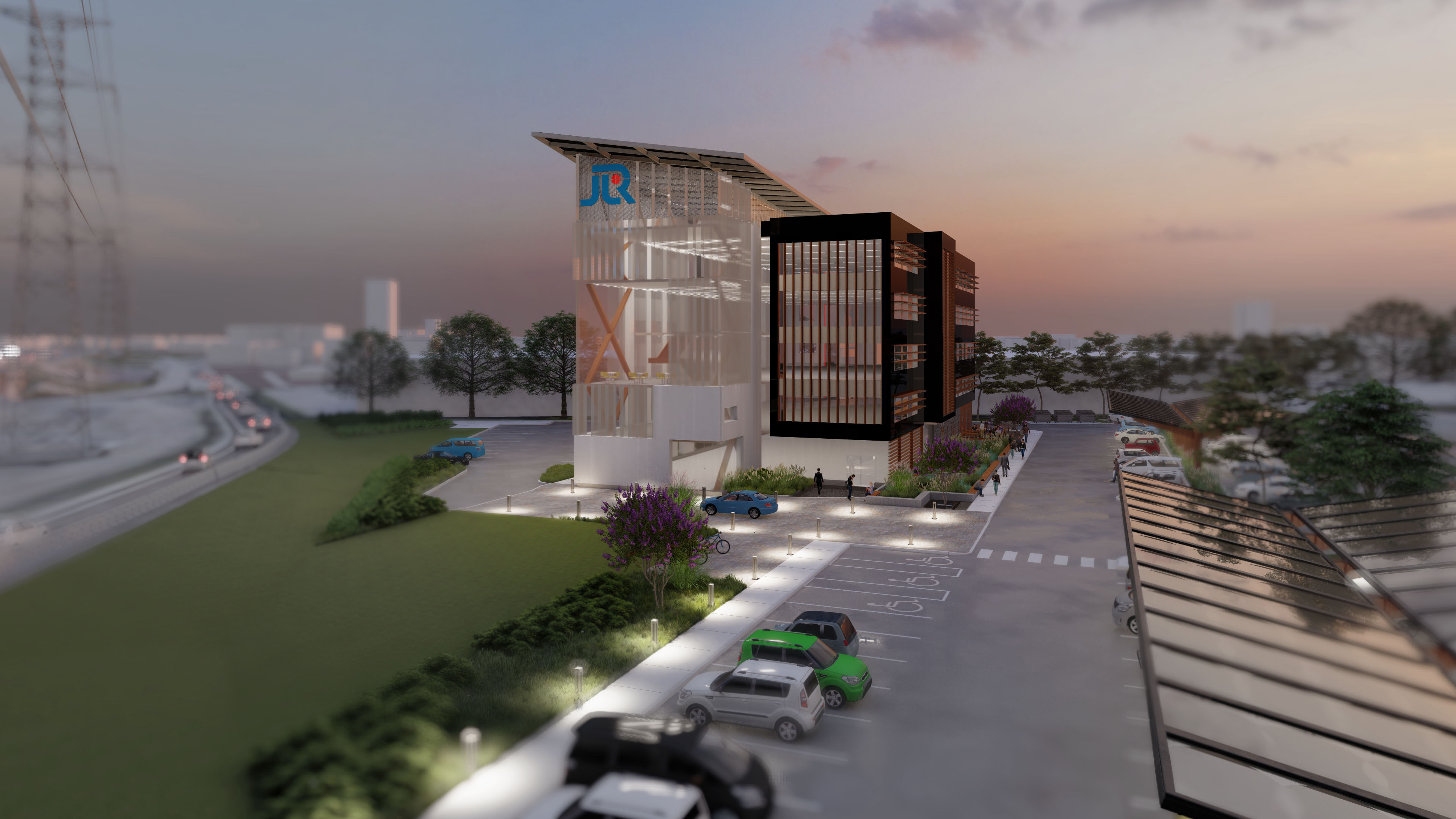
New J.L Richards headquarters to emphasize Wellness
June 14, 2019
By
CCE
With the release of initial renderings, JLR’s in-house design team has provided new insight into what they hope to accomplish with this project.

Initial rendering of the new headquarters for Ottawa-based J.L. Richards & Associates.
J.L. Richards & Associates (JLR) has released the first renderings of the firm’s proposed new office building in Ottawa.
JLR recently announced plans to design and construct a new high-performance, green office building to replace its current Ottawa facility. With this announcement, the engineering, architecture, and planning firm opened up about its goal of creating a space that will reflect the company’s employee-owned structure and unique culture, and will create avenues to enhance its client service capabilities.
Since this initial announcement, JLR has remained quiet about what the new building will look like and the key features it will include. However, with the release of initial renderings, JLR’s in-house design team has provided new insight into what they hope to accomplish with this project.
The notional renderings depict a five-storey, 50,000 sq. ft. building with a strategic mid-rise built form that is situated along the Queensway (Highway 417), Ottawa’s main east-west corridor.
The architectural design theme reflects a distinct urban form and treatment, meeting the highest environmental and quality standards while emphasizing collaborative, modern, bright, and technology-driven spaces.
Surrounding the building are strategic pockets of greenspace and outdoor seating areas, designed in collaboration with CSW Landscape Architects. These areas have been specifically selected to promote wellness and provide natural spaces for staff to enjoy throughout their day.
“The design process will continue over the coming months as we address the different features related to sustainability, such as the important renewable energy components and the high-performance building envelope,” explains Sébastien Racine, an associate and senior architect with JLR and the project manager for the new office development. “In the meantime, I can say that our integrated design process specifically targets user wellness and sustainable design components in achieving technology-driven, user-friendly spaces that encourage collaboration.”
As designs for the new JLR Ottawa office continue to develop, the in-house team is currently focused on obtaining City of Ottawa approval of their recently proposed site plan for the new facility.

Rendering of proposed new JLR-designed Ottawa office building