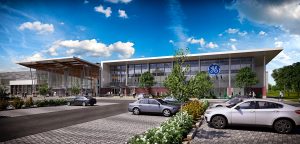
New GE factory in Welland will be “brilliant”
September 14, 2016
By
CCE

Artist’s rendering of the GE Brilliant Factory to be built in Welland, Ontario. Image courtesy PCL
A groundbreaking ceremony was held in late August for a new “brilliant” 450,000 sq. ft. factory for GE Canada in Welland, near the U.S. border in the Niagara Region of southwest Ontario.
The plant is GE’s first multi-modal “Brilliant Factory” in Canada. The company says the “brilliant” concept is “GE’s new take on how we make things.” It involves lean manufacturing and machines that are embedded with sensors and software that can stream data into the cloud for analysis.
At the plant GE will manufacturer its reciprocating gas engines, components for compression, mechanical drives and power generation. The foyer will showcase advanced manufacturing techniques and audio-visual exhibits about the history of GE and its engine products.
The building itself has a structural grid of 25m x 25m on a large spread foundation, with a ground floor slab 300 mm deep. The floor has to support heavy moving equipment and fixtures, including the largest engine which weighs 92,500 kg. The engines will be moved around the plant on wheeled trolleys, air pallets and a potential rail and pulley system.
The girders and columns which support the cranes were designed with stringent strength and deflection properties. The largest crane will have a capacity of 120 tons. Customized pits will be waterproofed due to a high-water table on the site.
PCL Constructors was selected as contractor and construction manager for the $165-million project. The architects are CSO and B+H. Thornton Tomasetti and Entuitive are the structural engineers, and H.H. Angus & Associates are the mechanical-electrical engineers. Lea Consulting is designing the site services.
Designed for LEED certification, the building will have sustainable features and an interior with generous amounts of natural light, ample skylights and windows. A series of saw tooth skylights on the roof bring in diffuse daylight.
Efficient measures were included in the structural design. For example, the exterior precast walls will function as part of the lateral force resisting structure, (wind and seismic loading) eliminating the need for additional steel bracing. The exterior walls will be connected to the roof diaphragm at various locations to transfer these forces. Also, the installation of these walls is being staged to reduce the amount of temporary bracing required.
The project is to be constructed in 20 months. To advance the project schedule and allow for early ordering of material while design is still underway, the structural design team is providing advanced modelling services which will be transmitted to the steel contractor for the production of shop drawings and fabrication.