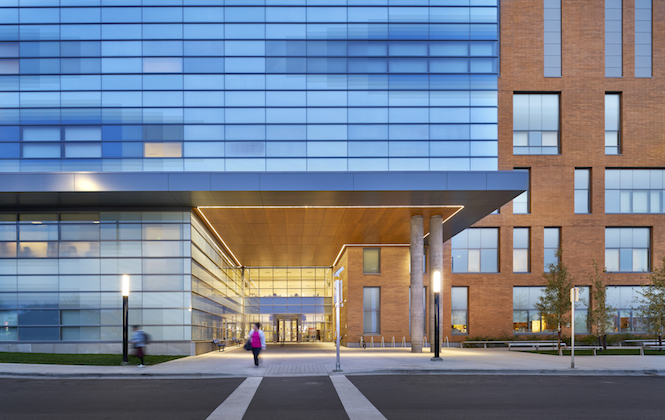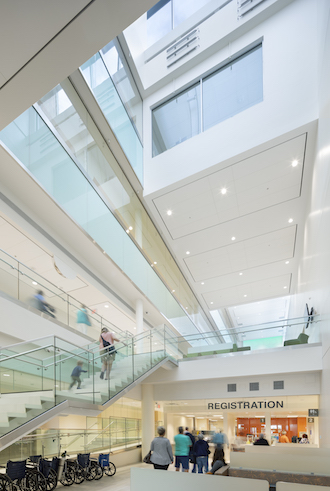
Medicine Hat Regional Hospital Expansion Opens
August 3, 2018
By
CCE
The 245,000-sq.-ft. addition to the community hospital offers renewed ambulatory care clinics, labour and delivery suites, NICU and major surgical facilities.

Medicine Hat Regional Hospital (photo: Tom Arban Photography)
A ribbon-cutting ceremony officially opening the new Ambulatory Care Building at the Medicine Hat Regional Hospital was held on July 25. The 245,000-sq.-ft. addition, designed by Gibbs Gage Architects and Diamond Schmitt Architects in a joint venture, transforms the community hospital renewing ambulatory care clinics, labour and delivery suites, NICU and major surgical facilities.
A central atrium provides a new community gathering space for the hospital, connects in-patient spaces from within the existing hospital to the new facilities and renews public areas in a spacious, light-filled environment.

Registration/central atrium (Tom Arban Photography)
“A human centric approach has informed all aspects of our clinical planning to ensure the safe, efficient delivery of clinical services within a soothing, de-stressed environment.” said Greg Colucci, principal, Diamond Schmitt Architects. “The commitment to patient care is expressed architecturally throughout, from the welcoming and sheltered wood-lined entry, comfortable waiting areas, and private, light-filled treatment rooms that offer views of the vast prairie sky.”
Patient services across four floors feature registration, maternal and renal clinics on the ground floor and day medicine, ambulatory care and cancer clinics on the second. Dedicated corridors for patient transfer from the existing hospital wing line the atrium on the upper floors to maternal labour and delivery and ambulatory surgery on the third floor and surgical pre-operative and operating suites on the fourth floor. On the rooftop, a helipad facilitates patient transfer to Emergency services.
The building targets LEED certification and is planned for service capacity increases and flexibility over the next 20-25 years.
The consulting engineers on this project include: RJC Engineers (structural); SNC-Lavalin Wiebe Forest (mechanical); SMP Engineering (electrical); MPE Engineering (civil).