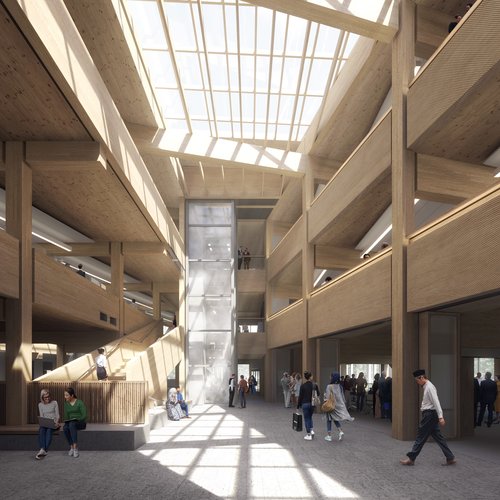
Feds commit $2M to Toronto and Region Conservation Authority timber office building construction
August 12, 2019
By
CCE
The CaGBC Zero Carbon pilot program project is designed to achieve zero carbon, Toronto Green Standard Tier 2 or higher, LEED v.4 Platinum and WELL Silver building certifications.

Rendering of the interior of the new mass timber four-storey TRCA building (source: ZAS Architects)
The feds are committing $2 million over three years to the Toronto and Region Conservation Authority (TRCA) for the construction of the group’s four-storey mass timber net-zero office building in Toronto. The funding is coming through Natural Resources Canada’s Green Construction through Wood (GCWood) program.
Designed by ZAS Architects and Bucholz McEvoy Architects, with the structural engineering by RJC Engineers, the structure is being built with glue-laminated timber.
“On behalf of TRCA, I would like to thank Natural Resources Canada for encouraging greater use of wood in construction projects and contributing funding to our new mass timber office building through their GCWood Program. By helping TRCA build with wood, the Government of Canada is investing in sustainability, reducing greenhouse gas emissions and helping TRCA set a high benchmark for the construction of new commercial buildings,” said Jennifer Innis, chair, TRCA, in a media release.
The building is one of 15 projects involved in the Canadian Green Building Council’s (CaGBC) Zero Carbon pilot program. The project is designed to achieve zero carbon, Toronto Green Standard Tier 2 or higher, LEED v.4 Platinum and WELL Silver building certifications.
The 8,100 sq. m. office building will act as a living laboratory for developers, professionals, researchers, and students, as well as accommodate over 400 TRCA staff.
Some of the interesting building design features will include:
- A “wood first” design approach that has resulted in a fully wood building including exit stairs, elevator shaft and cladding.
- Four solar chimneys combined with water-carrying transparent air ducts called Waterwalls that will provide tempered air within the building through a raised floor plenum;
- Natural ventilation system that combines the Waterwalls with operable windows;
- Restorative green infrastructure systems, including greenroof, rainwater gardens, bioswales and permeable pavement;
- An integrated geoexchange heat pump and solar thermal panel system
Construction is to begin this year with occupancy scheduled for June 2021.
Project Team:
- Architect: ZAS Architects & Bucholz McEvoy Architects (joint venture)
- Structural Engineer / Building Envelope: RJC Engineers
- Mechanical Engineer: Integral Group
- Electrical Engineer: Mulvey & Banani
- Civil Engineer: The Municipal Infrastructure Group
- Energy Engineer: Transsolar | KlimaEngineering
- Contractor: Eastern Construction