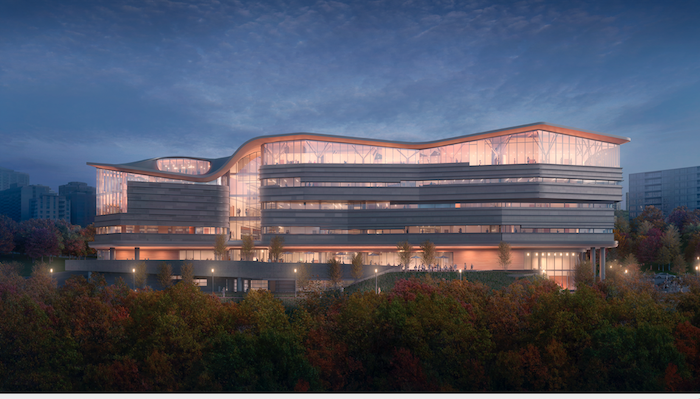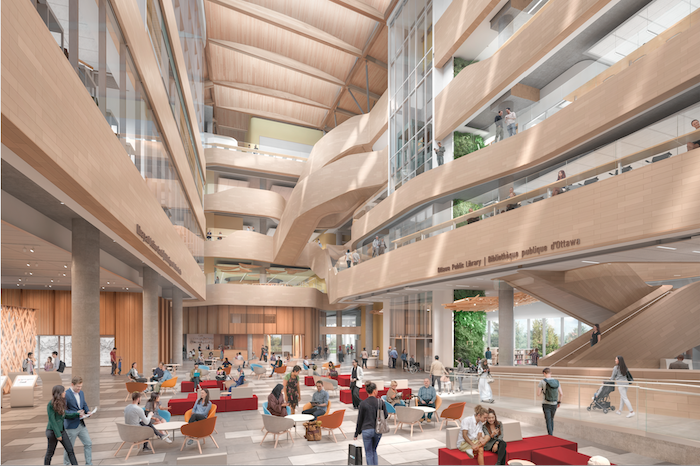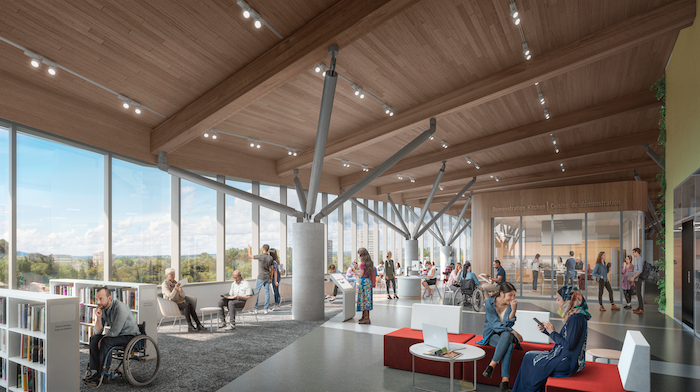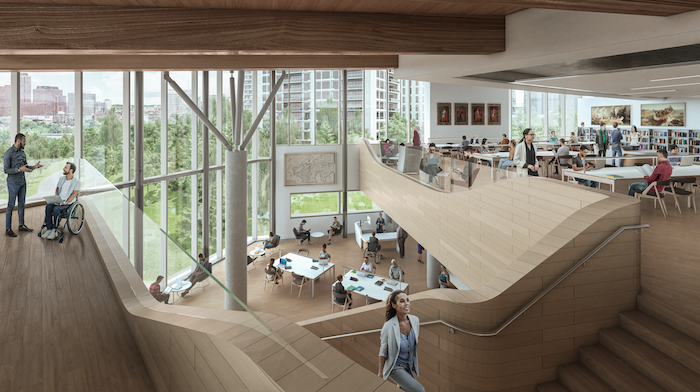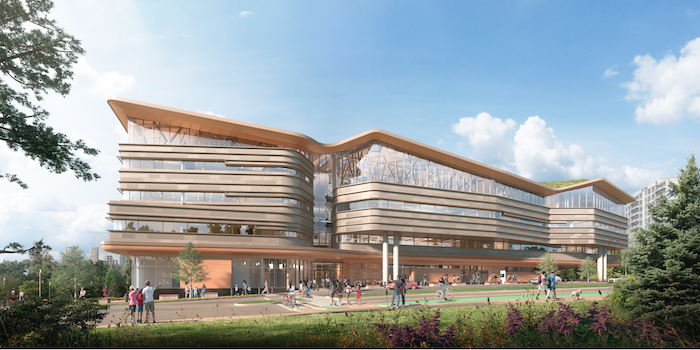
Something old, something new: Designing the Ottawa Public Library and Library and Archives Canada joint facility
July 7, 2021
By Andrew Snook
The new facility has been conceptualized with the future in mind.
If you have ever travelled to downtown Ottawa, there is a good chance you made your way to Parliament Hill and have taken in the beautiful, gothic-styled architecture that dominates the landscape, like The Fairmont Château Laurier (built in 1912) or the Federal Parliament Buildings, which house the Parliament of Canada (built in 1866).
While these buildings are certainly important landmarks in Canada’s capital, another iconic building is about to begin construction that will offer an equal amount of personality to the city’s landscape without the traditional gothic design: the new Ottawa Public Library and Library and Archives Canada (OPL–LAC) joint facility.
“A real goal on the part of the client group was to take a generational step forward that was not a gothic building,” says Gary McCluskie, principal architect at Diamond Schmitt, the architecture firm designing the facility in a joint venture with KWC Architects. “It’s an aesthetic much more representative of the landscape and escarpment.”
The $196-million joint facility will offer a fresh, unique design with special consideration made to the city’s surrounding natural landscape, including the Ottawa River. One of the most unique aspects to this project was the level of public consultation performed before and during the design stage. According to McCluskie, this project had more substantive public consultation for the design of a federal building than any other before it.
“It was very impactful,” he says, adding that the public consultation process began during site selection, a couple of years before Diamond Schmitt got involved with the design. “From the outset, it was outlined that we were going to do at least four points of contact over the course of the schematic design stage. This is the most consultative process we’ve ever participated in.”
Although originally unsure of how this level of consultation would play out for completing the design stage, McCluskie says stakeholders for the OPL-LAC joint facility project came fully prepared with their visions.
“They entered the process knowing what they wanted to do. We were able to convey that to the public groups. It was very much a consensus building process,” he says. Diamond Schmitt offered online presentations in concurrence with the public consultations to gather as much feedback as possible. “The frequency and depth of consultation was significant for us. A real innovation of this consultation process was being able to work with the different people at the table, really rolling up your sleeves and being able to work together on an idea. It was a much more engaged way of gathering feedback.”
Common ground
While OPL and LAC may have some similarities – the collection and sharing of printed media with the public, for example – the two facilities have some significantly different needs and identities.
“On the outset, they both wanted their identities to be communicated separately by the architecture,” McCluskie explains. “We worked out an approach where they had their own spaces and also had shared spaces.”
One key design feature is a large shared town hall space in the centre of the facility, where two L-shaped areas come together and form a massive shared space for the public. The concept was well received by both parties.
Although stakeholders from OPL and LAC initially wanted part of the building’s design to represent each facility’s identity, a really interesting development took place over the course of the design consultations.
“Working together at the design table, the two institutions said, ‘We don’t want to be separate. We want the overall institution to be a single representation. That was one of the remark- able developments, working on the design and having the two partners come together,” McCluskie says.
Key features
At its core, OPL will still offer the traditional features that people have come to expect, such as printed materials, spaces to read and study, a children’s library and a teen library. However, there will also be emerging next generation library spaces, such as design spaces, content creation spaces and recording studios.
“This is what libraries are now,” McCluskie says.
LAC is also transforming the way the facility operates while maintaining secure areas for viewing artifacts and other archived materials.
“They are the storehouse for millions of items, but the joint facility is where you’ll be able to be in real close contact with key elements of their treasures,” McCluskie says.
In the common areas, there are a host of collaborative spaces, including an indoor space that can be used like a town square or as a venue for night events, book fairs or a wide variety of other types of social gatherings.
“There are multi-purpose rooms, a demonstration kitchen, a coffee bar, a rooftop community. The list of the kinds of spaces is incredible. It is just so broad,” McCluskie says.
A net-zero facility
The OPL-LAC joint facility will be flush with green features once its construction is complete.
Originally designed to comply with the LEED Gold standard, the federal government went one step further by announcing the goal of net-zero carbon for the joint facility.
The announcement was made by Minister of Canadian Heritage Steven Guilbeault, and the Minister of Infrastructure and Communities, Catherine McKenna, on Feb. 8, 2021, along with City of Ottawa Mayor Jim Watson and Councillor Matthew Luloff, Chair of the Ottawa Public Library Board.
“There is great value in modern and greener cultural spaces such as the one we are building in the heart of our capital. Not only will this building showcase our collective history and heritage, it will also point the way to a more sustainable future where clean growth is the rule,” Guilbeault stated during the February press conference.
One of the ways this ambitious goal is going to be achieved is through the use of a district energy system, one to two years after the facility is constructed.
“Once we’re able to connect to the district energy source, that will be the final piece of that zero-carbon design,” McCluskie says. “Many other features we developed or improved upon in both the exterior and interior provide for the implementation of the net-zero carbon strategies.”
Funding from the Government of Canada will go towards upgrades to the building’s envelope and insulation; triple-glazed windows; solar panels on the rooftop and embedded in the facade; additional sustainable materials; and an indoor green wall. These investments are expected to result in a 30-per-cent reduction in greenhouse gas intensity for the joint facility, representing the equivalent of approximately 170 fewer metric tons of CO2 produced per year, or taking 37 passenger vehicles off the road.
Changing the humidity and temperate set points of the building were also incorporated into the design to reduce its energy load.
“We were able to make the case for slightly expanding the humidity range and temperature range, where possible,” McCluskie says, adding that it’s obviously not possible in areas with extreme humidity and temperature sensitivity, like in areas of Archives Canada where sensitive artifacts are stored. “This had a huge impact on reducing the energy usage of the building.”
Pandemic preparation
One aspect of the joint facility’s design not originally planned for was the event of a possible pandemic, as design started before the COVID-19 coronavirus pandemic took hold of the world.
Fortunately, there was significant detail put into the design related to accessibility for visitors that is also advantageous when coping with a pandemic.
In addition to having four points of access to enter the facility, as opposed to the traditional design of a library where there would be only one access point for the public, the elevators and stairs were placed strategically to improve accessibility and flow.
“For ease of access, the stairs and elevators are closely linked. Gone are the days of the building where elevators and stairs are at different points of the building,” McCluskie says. “We couldn’t have anticipated COVID-19 coming along, but one of the things we were able to point out, was with having two sets of stairs and elevators, one can be for going up and another for going down to separate directional flow – a sort of pandemic response being hardwired into the building.”
Pedestrian modeling
Another way the modeling of pedestrian movements has been incorporated into the facility’s design is through the use of MassMotion Software created by Arup, a global firm of designers, planners, engineers, architects, consultants and technical specialists that specialize in the built environment.
“This allows us to model pedestrian movements within a digital space,” says Matt Humphries, associate principal at Arup.
The software allows Arup to create a digital model of the building where they can program in digital people to act like real-life visitors. They can be given tasks they need to perform – such as drop off other patrons at the art gallery, for example – or be set free in a space and allowed to interact with each other to see what kind of scenarios develop to gather information related to pedestrian flow.
“We can use physical distancing as a parameter. We can take a peak volume of people during peak operations and figure out which operational changes are needed to operate safely – using queuing or different strategies in terms of signage,” Humphries says. “There’s a lot of pedestrian prediction. You make the change, you see where a bunch of people gather, and then move the people again. Mass Motion allows you to have options digitally.”
Alongside the simulations, Arup identified staff and protocol considerations, drawing upon operational experience from implementing temporary measures in existing facilities.
Some of the key recommendations include:
- Dashboard displays near the entrances to welcome and orient visitors. In normal conditions, the displays would provide information about library services and events, and could be repurposed in a pandemic to show modified procedures, building cleaning status, and the remaining capacity in specific areas;
- People counting sensors to keep track of occupancy in specific areas;
- Elevator capacity limiting systems;
- Low- to no-touch door operation; and
- Increased wintertime relative humidity setpoints.
Another aspect of design Arup has been working on is related to the ventilation for the facility.
“High-intensity UV lights in ducts can be used to sterilize the air – indirect UV lights that would shine upwards of the field of view to sterilize the air above you,” explains Svetan Veilov, associate, electrical discipline lead at Arup. “We’ve also recommended in rooms like elevators, where the elevators aren’t occupied, to blast it with two minutes of high-dosage UV.”
Arup has also recommended the use of MERV14 filters in the air handling units during times when it seems warranted. MERV14 are recommended by the American Society of Heating, Refrigerating and Air-Conditioning Engineers (ASHRAE) to limit the spread of infectious diseases in public assembly buildings, and is the Canadian standard for health-care facilities except isolation rooms.
“MERV 14 has been impractical for a lot of buildings out there. It hasn’t yielded the payback,” Veilov says. “In the library, we’ve got the mechanical system ready with a pandemic mode. It will have MERV13 filters, but then if a pandemic happens and some kind of pathogen concerns exists, they essentially press a button and put MERV14 in the air handling units, and the system has the capacity go to higher power for the fans.”
Arup believes that future planning for the design of buildings such as the new OPL-LAC joint facility will typically incorporate pandemic-related designs going forward.
“Definitely on the service side. What we’re discovering is that bench- marks in the WELL Building Standard are more important than ever – maximizing natural ventilation, access to light, density of occupants, all that stuff is now the rulebook for being prepared for the pandemic,” Veilov says.
“Post-pandemic we’ll be building back better,” Humphries adds. “The quick play of real estate dollars really doesn’t make sense – the difference in costs for constructing a building prepared for this eventually versus something that’s lowest cost. If you really take a longer view, and you take a look at places like colleges and universities, they can give you an asset that maintains its value.”
The construction for the OPL-LAC joint facility is scheduled for completion in 2024. McCluskie is thrilled to be involved on this facility’s design, as he believes the opportunity to be a part of this kind of project is typically once in a lifetime.
“This is the first new federal building in 30 years. These opportunities are really sort of generational,” he says. “At the end of it, there will be a new aesthetic that has an identity that is specific to the landscape of Ottawa, Ontario and Canada.”
Andrew Snook is a freelance writer and served as interim editor for the May/June 2021 issue of Canadian Consulting Engineer, where this article first appeared.
