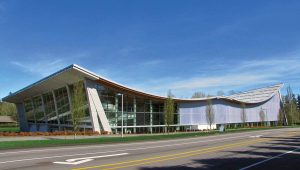
Grandview Heights Aquatic Centre – Schreyer Award & Award of Excellence
December 5, 2016
By Fast + Epp
Jury Comments: “We gave this project the top technical award. It shows out-of-the-box thinking, particularly in how it spans the primary structure across the long span rather than the short span, and accommodates an undulating roof structure that has hanging timber ‘cables’ suspended between concrete buttresses.”

Grandview Heights Aquatic Centre, Surrey, B.C. Image: Fast + Epp.
From the October-November 2016 print issue, p. 22
The $55-million Grandview Heights Aquatic Centre fulfils the City of Surrey’s desire for an iconic building that serves a diverse population. It is also to be a catalyst for civic growth.
For an aquatic centre of such a size — 8,825 m² — the design team recognized that the roof structure is a crucial point of visual interest. The architect challenged the team to “think outside the box” and explore spanning the primary structure across the long span rather than the short span — despite knowing this break with convention had the potential to substantially increase costs.
Shying away from typical ribbed ceilings of steel that would corrode from the chemicals and harsh humidity of an aquatic environment, Fast + Epp pioneered an ambitious and daring design — a hanging timber suspension roof. The architect (at first somewhat surprised by the audacity of a timber “catenary” roof) jumped on board. Once the decision was made to orient the leisure pool and lap pool end-to-end on site (they would normally be side by side), the challenge was to create a roof structure that would extend over the 40 m x 105 m area.
The engineers investigated the feasibility of an almost-exclusively wood roof solution and developed what is likely the world’s most slender long span timber catenary roof; it free spans 55 metres and 40 metres. A VEE shaped concrete column provides support between the spans. Small 5” x 10” (127 x 254 mm) long span glue-laminated wood beams act as cables under a double layer of plywood sheets as the main structural system.
The roof not only achieves the significant clear spans required for the pools, but uses only a 300-mm deep structure (compared with a typical 3,000-mm steel truss structure). By reducing the building volume, the engineers were able to ensure long-term energy cost savings for the facility’s operations. Using the pools’ 4.5-m excavation depths to bury concrete foundations deep underground allowed the team to stabilize the roof cables.
The warped roof geometry was also designed to manage rain water. As a cost savings measure the design was refined so only one cable curvature radius was required.
Unbalanced snow loading, wind uplift and dynamic excitation
The following are the key technical difficulties and their solutions.
• Unbalanced snow loading. Following an analysis of unbalanced snow loading, vertical deflections were in the order of 1,000 mm (which nearly caused the architect to faint!). By breaking the timber cables at the central column support or roof slab structure, and bracing this central structure with a shear wall at one end and steel brace at the other end, the engineers effectively reduced roof sag to a more acceptable 250 mm.
• Wind uplift forces. The relatively light timber cable structure had insufficient self-weight to prevent wind forces from lifting the roof. Adding concrete topping weight to the roof would have been structurally counterproductive and costly, while adding hold-down cables inside the building would be unsightly. Thus, wood cables were sized to have sufficient strength to resist snow loads and self-weight in tension, and just enough strength to resist wind uplift as skinny compression arches — the perfect balance.
• Dynamic excitation. A further concern also related to wind forces. Given its extremely slender profile, could the roof be subjected to unacceptable dynamic excitation (effectively becoming a Galloping Gertie of Tacoma Narrows fame)? The engineers felt the proposed warped roof geometry, as well as the damping effect of glued roof insulation, would sufficiently mitigate the potential for resonance. To confirm this, Fast + Epp recommended accelerometers be placed on the roof after erection, and that together with a metronome and a “jumping party,” engineers could determine if a problem existed. The results revealed no further roof stabilization was required.
The facility is seeking LEED-certification, and meets stringent FINA standards to host sporting events in its 10-lane, 50-m Olympic size competition pool and dive platform. The best contribution a structural engineer can make to sustainability is to design efficient structures with minimal material; the Grandview Heights Aquatic Centre was successful in achieving both of these desires. Since it opened in March 2016, the anticipated number of visitors has been surpassed.
Grandview Heights Aquatic Centre
Award-winning firm/structural engineer: Fast + Epp (Paul Fast, P.Eng., Derek Ratzlaff, P.Eng.)
Owner: City of Surrey
Architect: HCMA Architecture + Design
Mechanical: AME
Electrical: Applied Engineering Solutions
Geotechnical: GeoPacific
Contractor: Ellis Don