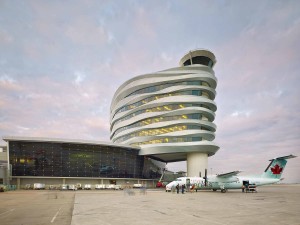
Award of Excellence: Edmonton International Airport Office and Control Tower
October 24, 2015
By DIALOG
“This was visually a very impressive project. Combining the control tower with an office building above the terminal was challenging. The steel shear walls were innovative. A lot of the solutions are partly driven by the structure, partly driven by the architecture, which means it’s a truly integrated solution.” – Jury
From the October-November 2015 print edition, p. 45

Edmonton International Airport Office and Control Tower. Phto: DIALOG.
The Edmonton International Airport is a transportation hub that lies south of the city on the open Alberta prairie. DIALOG’s interdisciplinary team designed a new structure on top of the main terminal, creating a distinctive landmark for the Edmonton Region.
The combined office and control tower is unique. Airport control towers are traditionally built as slender structures to maximize the controllers’ views of the runways and to minimize the structure’s impact on ground operations. In the case of this “Central Tower,” combining a control tower with an office building meant carefully shaping the office floor plates to ensure clear sight lines from the control tower floors. These uniquely shaped floor plates had to be constructed on top of the existing active terminal building, which also meant that long spans were necessary to minimize the number of new foundations required. However, Edmonton International Airport mandated that construction of the tower did not disrupt airline schedules. Therefore the spans were achieved using structural steel, avoiding the hazard of having concrete trucks driving onto the secure airside apron.
Steel plate shear walls
The structure’s lateral force resisting system relies on steel plate shear walls — an innovation first conceived in the early 1980s by Dr. Jim Montgomery of DIALOG in close collaboration with Dr. Geoffrey Kulak at the University of Alberta. Built from steel beams and columns with thin infill plates, steel plate shear walls can be quickly erected and have excellent ductility and robust performance to meet post-disaster performance requirements.
Cladding has complex geometry
The tower’s sculptural form, which is reminiscent of windswept prairie grasses and snow drifts, required designing cladding systems with elegant yet extraordinarily complex geometry. The asymmetric floor plan and undulating cladding means that no two zinc panels are the same. Close coordination of the architectural and structural BIM models was essential to meeting these challenges while also delivering a high-performance envelope.
A “megacolumn”
To avoid cluttering the airside apron with columns, the team designed a single built-up “megacolumn.” To achieve redundancy and integrity as a post-disaster structure, the megacolumn is designed to resist impact by ground vehicles or aircraft, and will remain standing even if one half of the megacolumn were to be severely damaged.
LEED Silver
The tower is designed as a LEED Silver building, providing a healthy, sustainable environment for the airport staff. The open concept design maximizes accessibility to daylight and views, while the advanced building systems and a high performance building envelope with a 40% window- wall ratio optimize the energy efficiency.
The use of sculptural zinc cladding, as well as the solar orientation, allows maximum daylight and passive heating into the interior spaces in the winter and shading in the summer to limit peak cooling loads. This passive sustainable design approach was fundamental in establishing the tower’s siting and orientation.
Additional sustainable features include the HVAC system’s underfloor air distribution, energy recovered from the building exhaust for reuse, rainwater harvesting, and high efficiency lighting with energy-saving lighting controls.
Mechanical system design
The office building uses 100% outdoor air drawn from high above the airport apron and delivers the ventilation to occupants at 130% higher than minimum code requirement. Air is then delivered at a low velocity directly to the occupant breathing zone from the raised floor plenum. Cooling is provided through overhead hydronic radiant cooling panels, while radiant hydronic heating panels service perimeter spaces. Storm water is reused for toilet/urinal flushing, which reduces domestic water demand.
Constructing a sculpture on the secure airside of one of western Canada’s busiest airports was a marriage of art and science: the essence of design engineering.
Project name: Edmonton International Airport Combined Office and Control Tower
Award-winning firm (prime consultant, architecture, engineering, interior design): DIALOG (Dr. Jim Montgomery, P.Eng.,
Tim McGinn, P.Eng., Ed Pon, P.Eng.)
Owner: Edmonton Airports
Other key players: Tetra Tech EBA (geotechnical engineers)