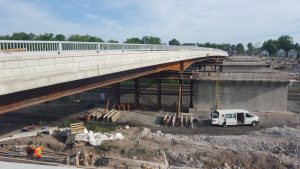
Fort Erie Bridge construction involves eight hour lateral slide
July 26, 2016
By
CCE

Central Avenue Bridge superstructure slides into place on July 21, 2016. Photo: Hatch.
To minimize the impacts of replacing a 63-year old bridge in Fort Erie, Ontario, Hatch designed a complex construction process to minimize the construction impacts.
The design for the new Central Avenue Bridge involved first building a new substructure below the existing bridge, and building a new superstructure alongside. The old bridge was dismantled two weeks before the slide, then on July 21 over the course of eight hours the news superstructure was slid sideways onto its new piers and abutments. The new superstructure is 115 metres long, in three spans, 14.4 metres wide, and weighs approximately 5,000,000 lbs.
The project required meticulous planning. Biljana Rajlic, P.Eng., Hatch’s practice lead for highways and bridges, said the lift was “a milestone and impressive engineering achievement.”
“Our goal has been to reduce the impact of construction during the Central Avenue Bridge replacement. We’ve applied an innovative rapid bridge replacement technique and sequenced construction beside the existing structure, minimizing shutdowns and reducing the effects on daily traffic.”
The bridge carries more than 10,000 vehicles a day over a major CN rail corridor. Hatch partnered with the Regional Municipality of Niagara on the project and worked closely with CN Rail and hydro utilities over the logistically complex construction project.
The new bridge accommodates two-way traffic both north and south, as well as a pedestrian sidewalk. Hatch was prime consultant, responsible for project management, design, construction staging and administration. It also provided site inspection and organized public consultations.