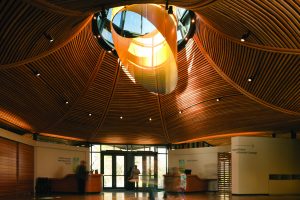
Vancouver buildings win Petal Certification from Living Building Challenge
June 6, 2016
By
CCE

VanDusen Botanical Garden Visitor Centre, Vancouver. Photo: Nic Lehoux/courtesy Perkins+Will.
The Vancouver VanDusen Botanical Garden Visitors Centre and the SFU UniverCity Childcare Centre in Burnaby, B.C. have achieved Petal Certification under the Living Building Challenge Standard.
Only one other building in Canada has achieved the Living Building Certification. And these two are the first-ever projects in Canada to achieve the Materials Petal.
The Living Building Challenge was launched in 2006 by the International Living Future Institute, which is largely based in Seattle, Washington. It is one of the most stringent and innovative green building certification systems in the world.
The Challenge issues “Petals” in seven categories. To achieve Petal Certification a building has to satisfy the requirements of at least three Petal categories. The two Vancouver projects received certification for the site, materials, health, and beauty Petals.
Peter Hrdlitschka, President of Ledcor Construction, which built both buildings, said: “This recognition from the International Living Future Institute places these buildings alongside some of the most innovative in the world. I think I speak for everyone involved in these projects when I say we’re very proud.”
The VanDusen Botanical Garden Visitor Centre, designed by Perkins + Will architects is built primarily of wood. Its zero energy systems include a solar PV array in the parking lot that provides 11,180 KWH/year, and 400 solar tubes which heat water that is stored in 50 geo-exchange boreholes. To enhance its natural ventilation, the building also has a solar chimney, which consists of a 13.5-m high glazed oculus and a perforated aluminum heat sink. The building is owned by the Vancouver Board of Parks & Recreation. Its design team included: Perkins + Will (architect), Fast + Epp (structural), Integral Group (mechanical and electrical), R.F. Binnie & Associates (civil), B.R. Thorson (code), BTY (cost), Morrison Hershfield (envelope), Total Lighting (lighting), BKL (acoustic), KD Engineering (commissioning), Raincoast Applied Ecology (ecologist), and Connect with Cornelia Hahn Oberlander) (landscape architect).
The SFU UniverCity Childcare Centre was built for SFU Community Trust. The design team included Hughes Condon Marler Architects, Fast + Epp, Integral Group and MMM (WSP).
For more information about the Living Building Challenge, click here.
For more information and photos of the VanDusen Botanical Garden Visitor Centre, click here.
For more information about the SFU University Childcare Centre, click here.