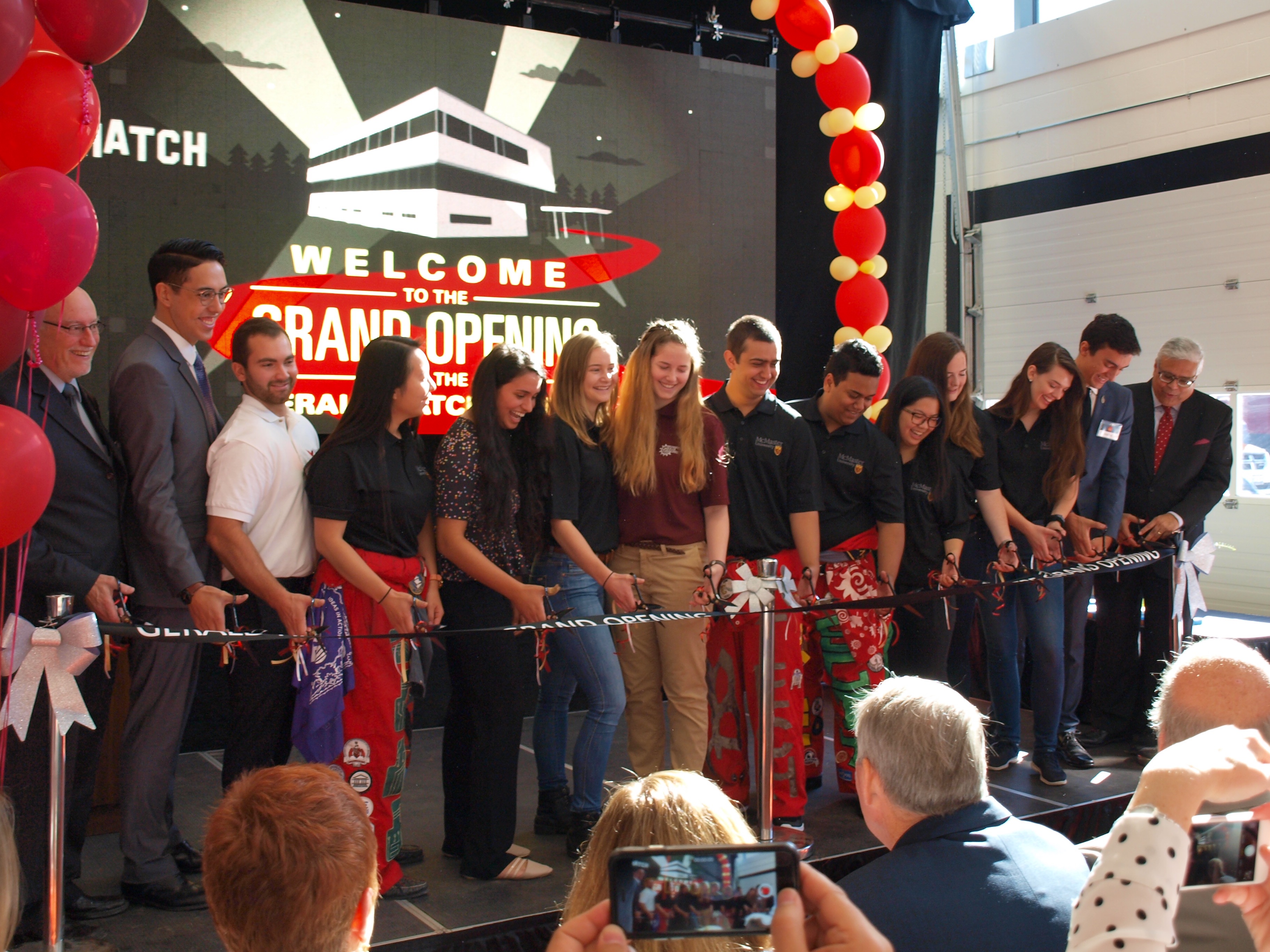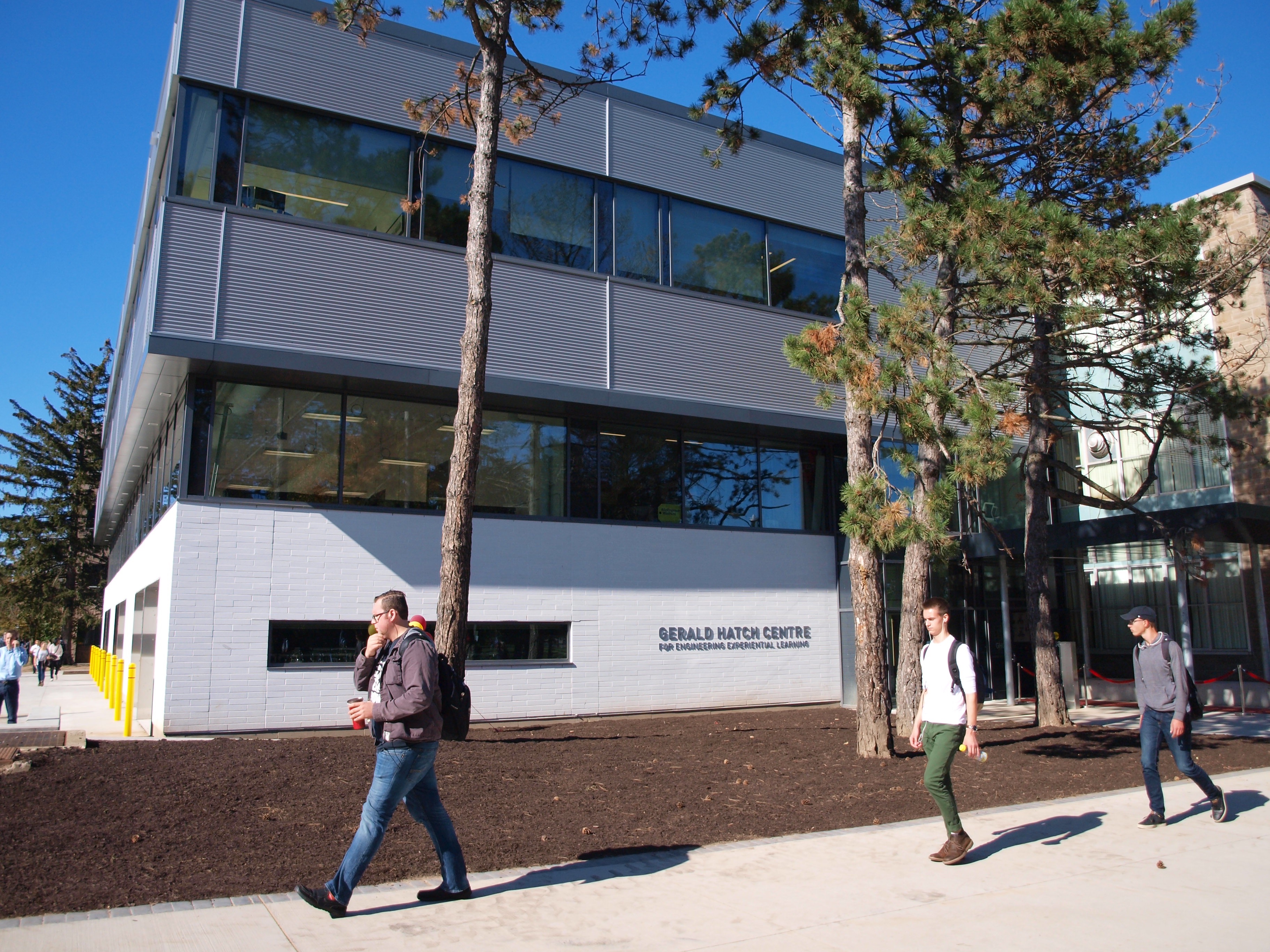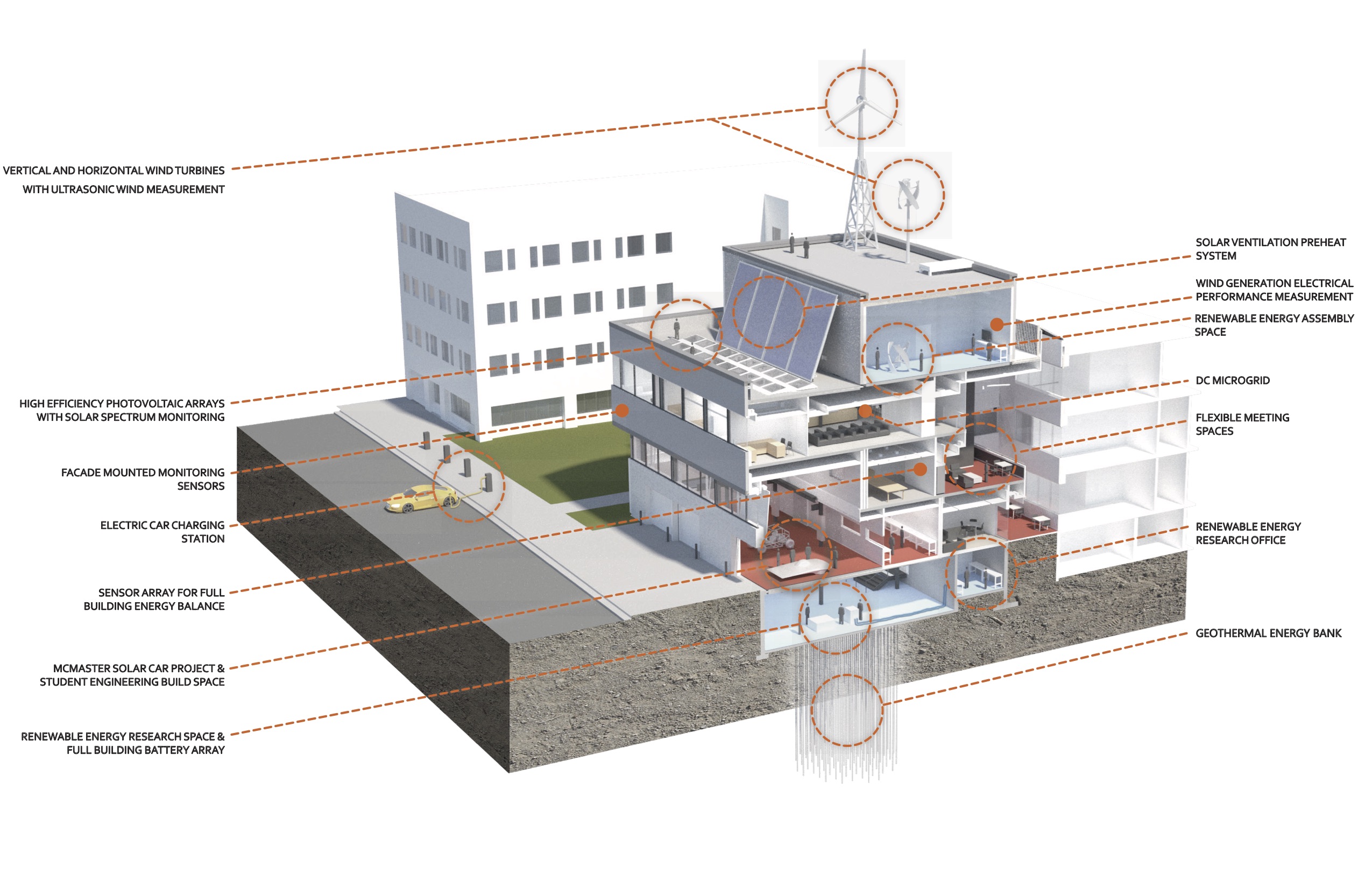
New Gerald Hatch Centre opens at McMaster University
October 30, 2017
By
Doug Picklyk
The Gerald Hatch Centre for Engineering Experiential Learning combines a new home for the undergraduate clubs with engineering research in a building that functions as a living laboratory of sustainability.

Ribbon-cutting at the Grand Opening of the Gerald Hatch Centre at McMaster University
A unique facility for engineering undergraduates at McMaster University in Hamilton, Ontario held its grand opening on Wednesday, October 18. The Gerald Hatch Centre for Engineering Experiential Learning, named for the late founder of the global engineering consultancy Hatch, combines a new home for student-focused learning along with engineering research in a building that functions as a living laboratory of sustainability.
The building’s design showcases how sustainable technologies can work together to reduce the environmental footprint of the built form and provide a leading edge in advanced green technology and research. “Central to the project’s design is the concept that the operation and energy-use needs of the building will be a testing ground for an array of green energy-producing research equipment,” said Michael Szabo, principal, Diamond Schmitt Architects. “The building is enabled to pursue zero-net energy and to demonstrate its potential as a stand-alone resilient facility.”

Gerald Hatch Centre for Engineering Experiential Learning
The Hatch Centre incorporates both a conventional heating and cooling system powered by the university’s central plant and integrates research technologies funded by the Canadian Foundation for Innovation. These include solar photovoltaic panels, solar thermal panels, wind turbines, a combined heat and power (CHP) generator, an intensive building diagnostic system, and a geothermal field.
The building envelope incorporates R25 walls, R40 roofs and triple glazing, and through connection with the existing John Hodgins Engineering building, reduces the perimeter by 30%, thereby improving the overall thermal performance.
The structural engineer on the project was WSP, and Integral Group handled the mechanical and electrical engineering for the project. Soil-Mat Engineers & Consultants was the project geotechnical engineer.

(source: Diamond Schmitt Architects Inc.)
“We are pleased to celebrate this very significant landmark for our students’ benefit,” said Ishwar Puri, McMaster’s Dean of Engineering. “The vision for the Hatch Centre unites a sustainable building with augmented programming. Both have been designed to enhance the experiential learning of our students and to inspire them to become engaged citizen scholars who will transform the world.”
The new home for the undergraduate engineering teams and clubs comprises a ground floor machine shop for projects, including solar car development and Formula One race team. The second floor houses design labs and collaborative meeting space while the third floor of this compact 26,800 sq ft building has student support services. A full-height skylit atrium unites the program areas and connects with the John Hodgins building, providing views into both spaces.