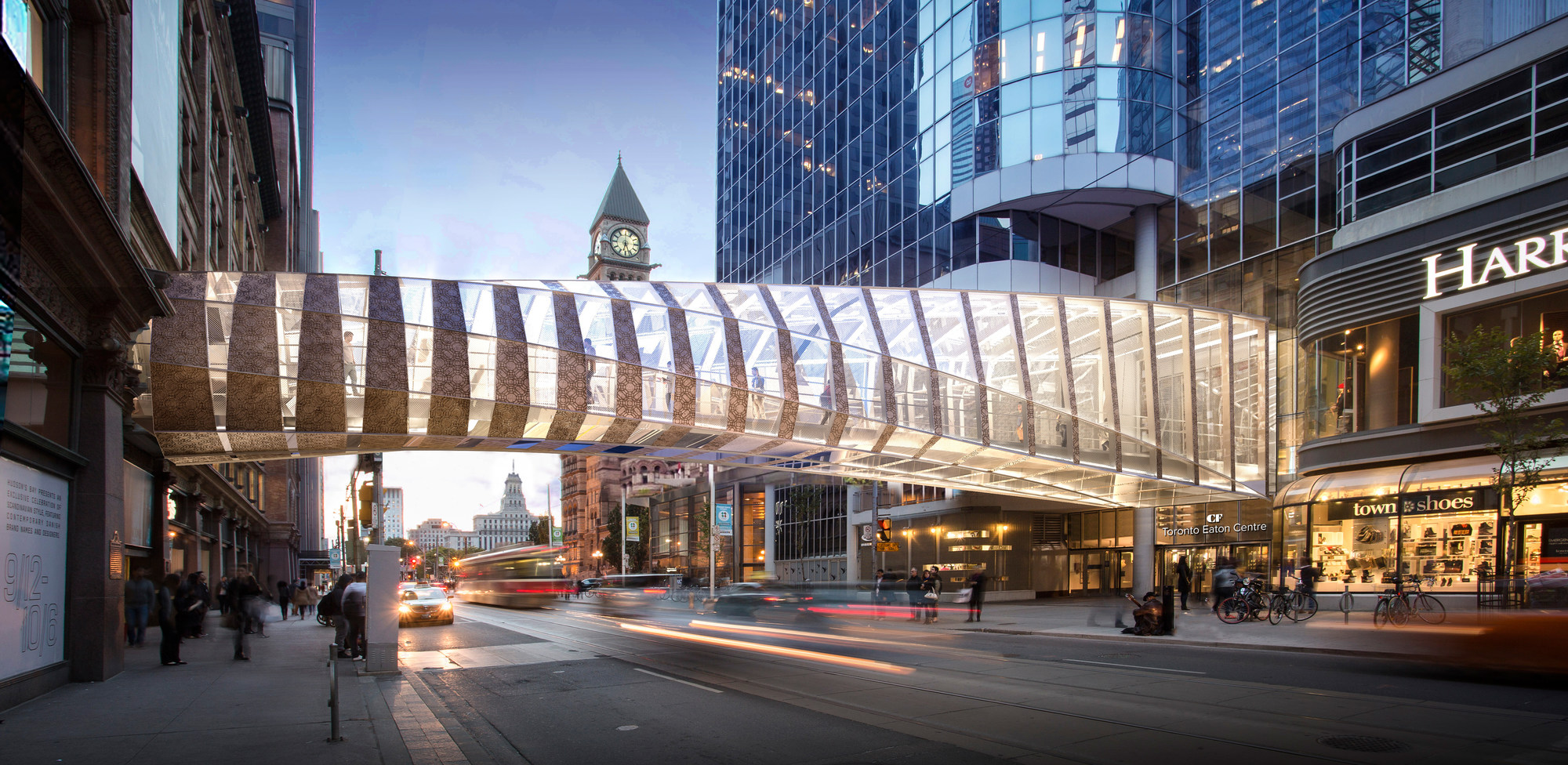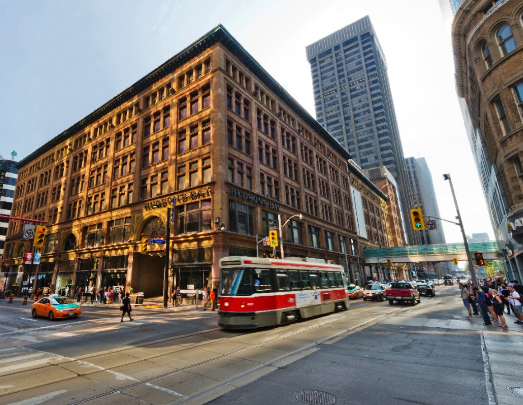
Toronto’s Eaton Centre getting enhanced pedestrian bridge to Hudson’s Bay building
April 13, 2017
By
CCE
Featuring glass and etched bronze cladding panels, the bridge will provide vantage points for both users looking outward and pedestrians looking up.

Cadillac Fairview Announces Innovative Design for New CF Toronto Eaton Centre Pedestrian Bridge (CNW Group/Cadillac Fairview Corporation Limited)
Cadillac Fairview has unveiled plans for a new pedestrian bridge across Queen Street to better integrate the iconic CF Toronto Eaton Centre with the Hudson’s Bay and Saks Fifth Avenue flagship locations in downtown Toronto.
“Beyond the simple utility of construction of a bridge across Queen Street, this pedestrian bridge will serve as a unique architectural icon and impressive space in its own right,” said Wayne Barwise, Executive Vice President, Development, Cadillac Fairview, in a company release. “CF Toronto Eaton Centre is celebrating its 40th Anniversary this year and with approximately 2 million people using the bridge annually, it was time to enhance both its aesthetics and functionality for our shoppers and the public by creating a sculptural urban feature, as well as a unique identifier for the city.”
Construction is slated to begin in April. Prior to installation, the bridge will be assembled adjacent to the shopping centre on James Street and lifted into place once complete, with the new bridge opening this fall.
Cadillac Fairview held an international design competition and selected architects WilkinsonEyre. Featuring glass and etched bronze cladding panels, the structure will provide vantage points for both users looking outward and street-level pedestrians looking up at the new bridge.

(source: Cadillac Fairview Corp.)
“We designed the bridge’s form to connect together the two inherent geometries of each building, transforming from the historical, circular arches of the Hudson’s Bay and Saks Fifth Avenue building to the modern rectangular geometry of CF Toronto Eaton Centre. This union of the two buildings is further reinforced by the use of bronze and glass cladding, inspired by the materials used on both buildings, which flow, wave-like in opposite directions across the bridge,” according to Dominic Bettison, designer of the bridge and Director at WilkinsonEyre. “This meeting and blending of the two building’s form and materials becomes a beautiful and metaphorical ‘handshake’ extending out over Queen Street.”
Working with WilkinsonEyre is local Architect and property partner, Zeidler Partnership Architect, who designed the original bridge and CF Toronto Eaton Centre (in association with B+H). Other partners involved in the bridge redevelopment include: Construction Manager, PCL Construction; Electrical & Lighting Engineer Mulvey & Banani International Inc.; Structural Engineer; Read Jones Christoffersen Consulting Engineers; and Mechanical Engineer, Mitchell Partnership Inc.